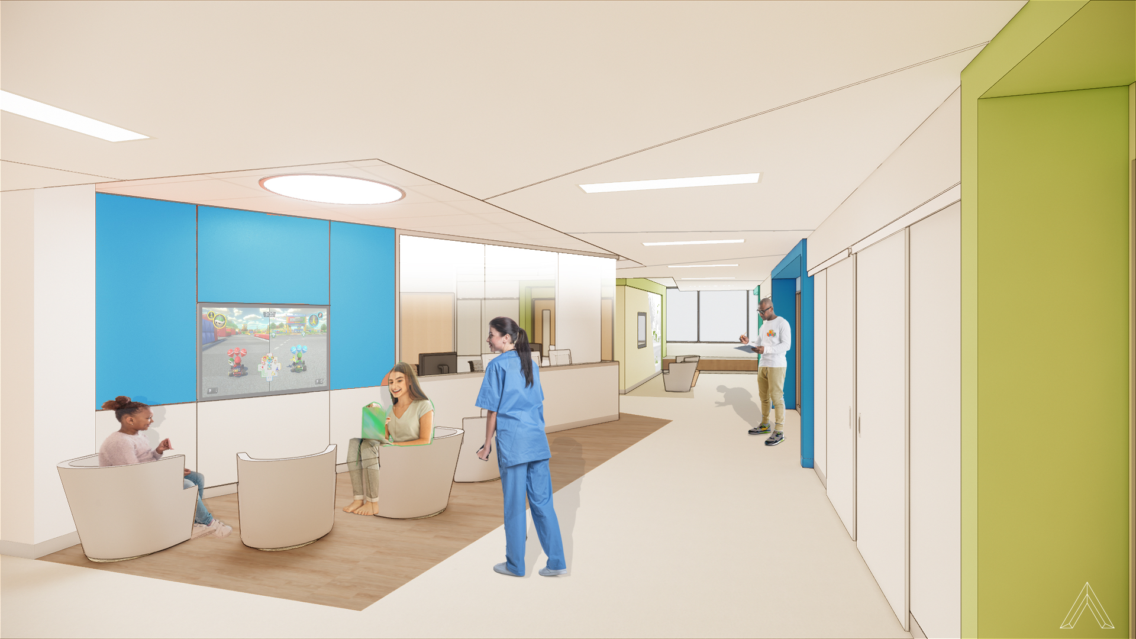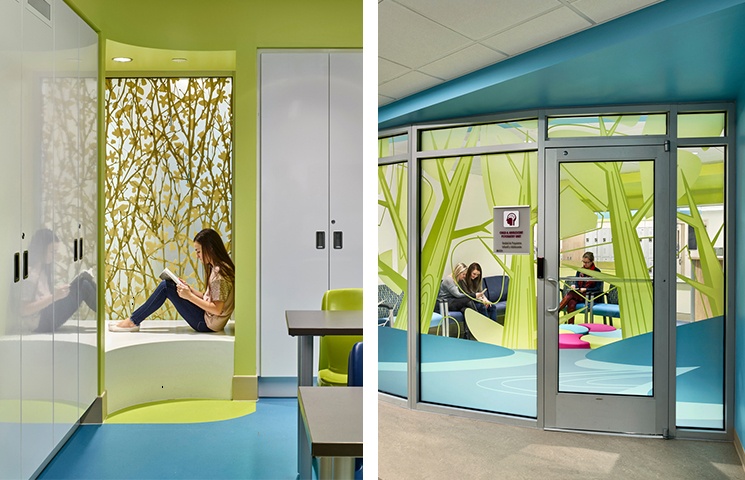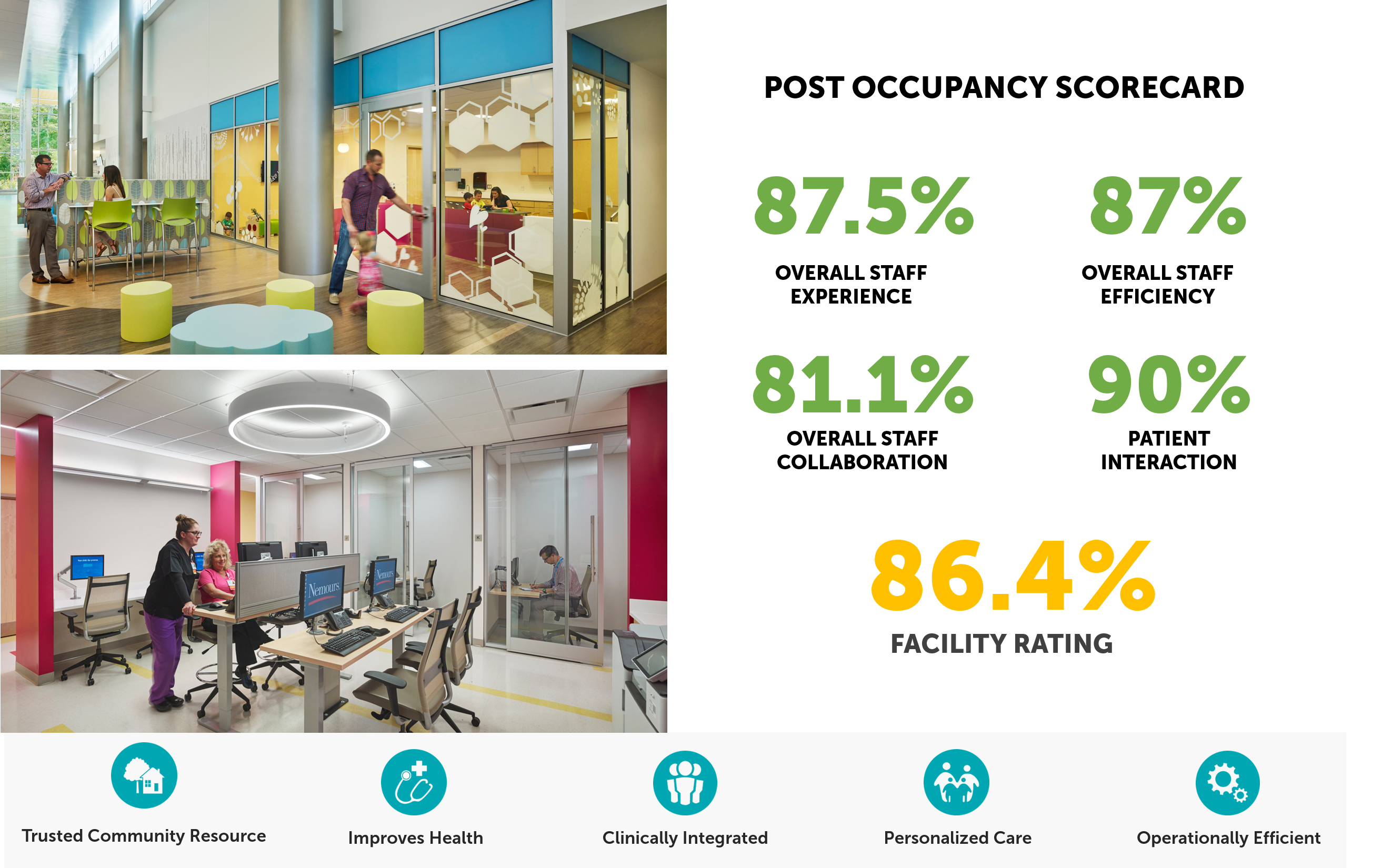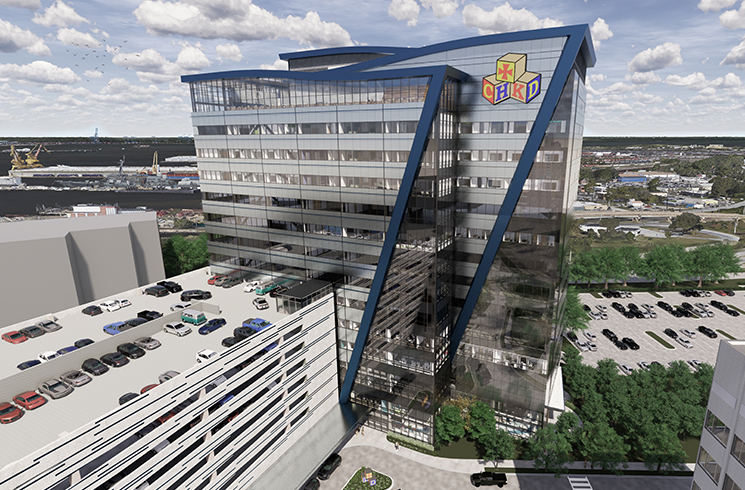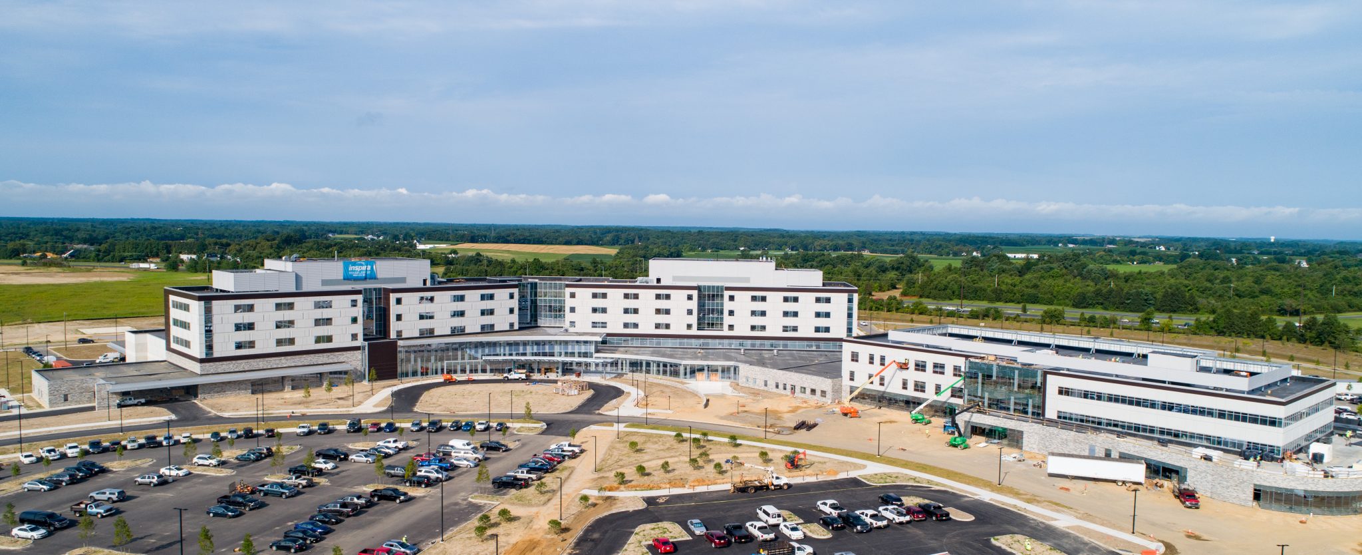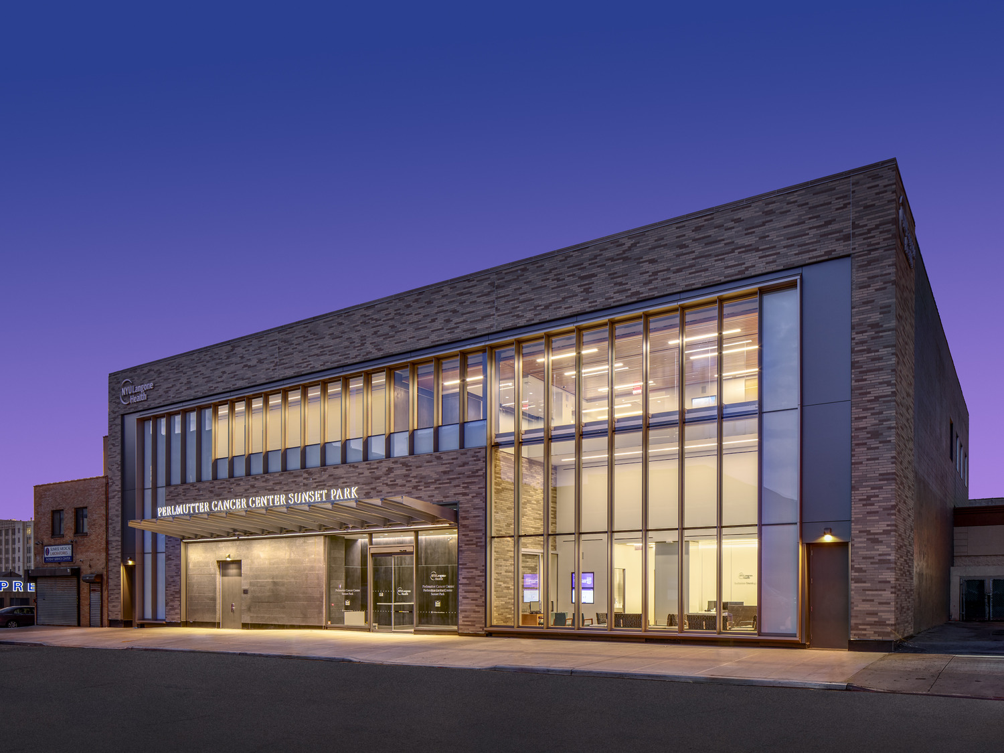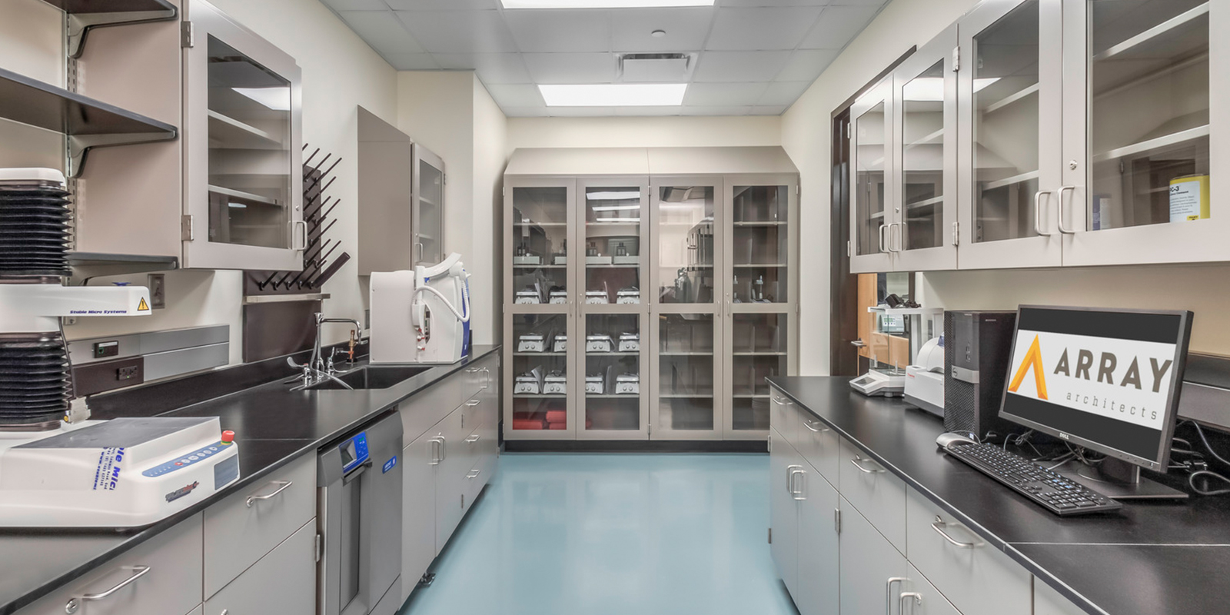An emerging best practice for behavioral health environments is to design spaces that minimize or eliminate areas where patients are secluded or restrained. The aim is to develop an environment designed to de-escalate, avoiding situations where medical staff need to physically intervene and restrain patients, which can be a traumatic act. Behavioral health environments often […]
View CommentsMenu
- Firm
- People
- Service Lines
- Advisory Services
- Lean Process Led Design
- Simulation
- On the Boards
- Healthcare Planning
- Ambulatory Care Centers
- Ambulatory Surgery Centers
- Behavioral Health
- Diagnostic & Treatment
- Emergency Departments
- Greenfield
- Inpatient
- Intensive Care
- Laboratory
- Long-Term Care / Skilled Nursing
- Medical Office Building
- Oncology
- Pediatric
- Surgery
- Wellness
- Women’s Services
- Knowledge
- Blog
