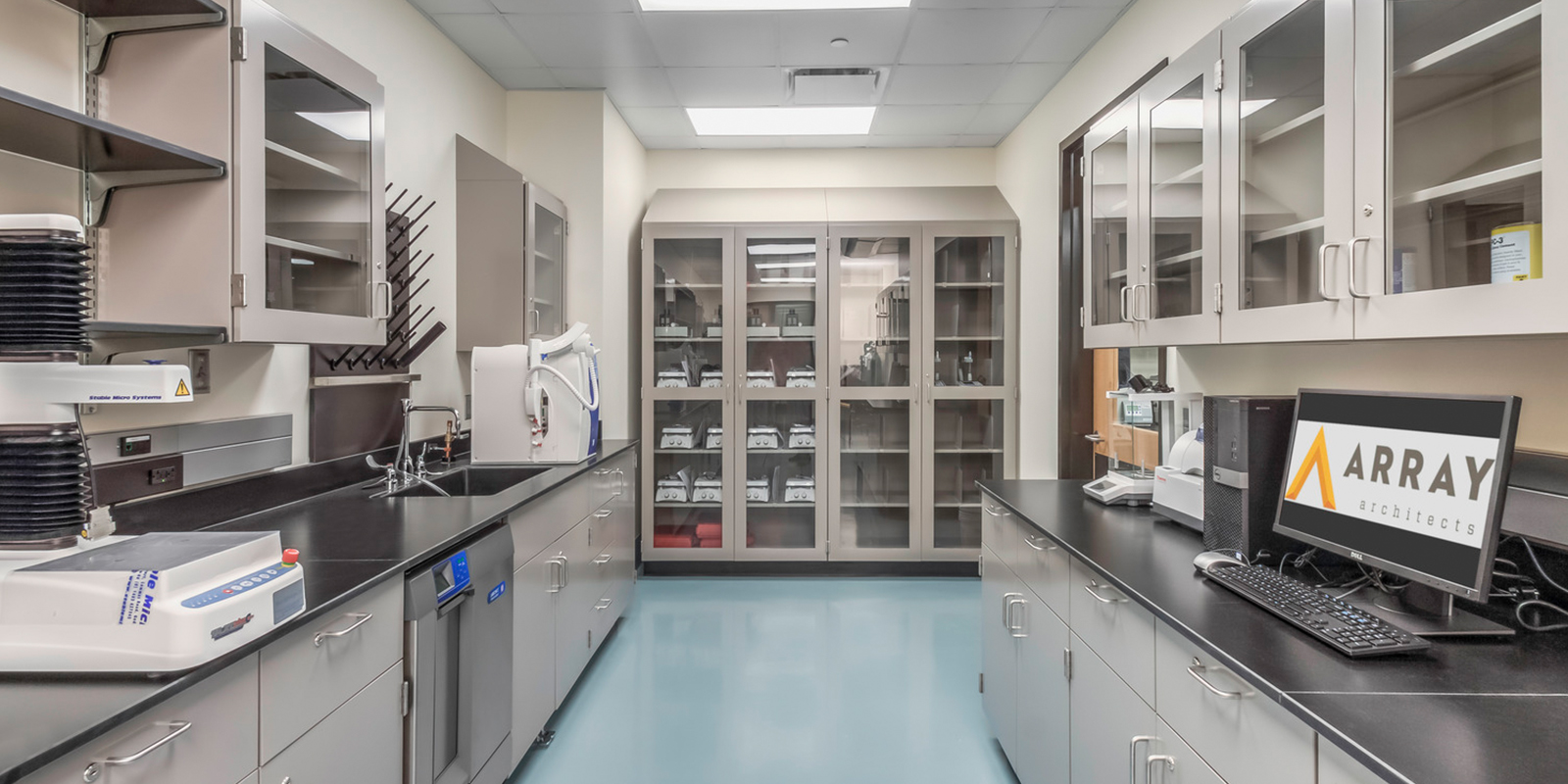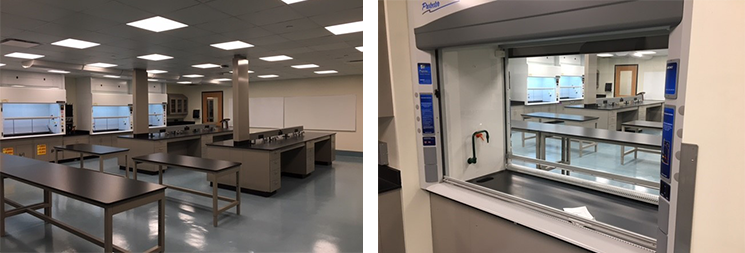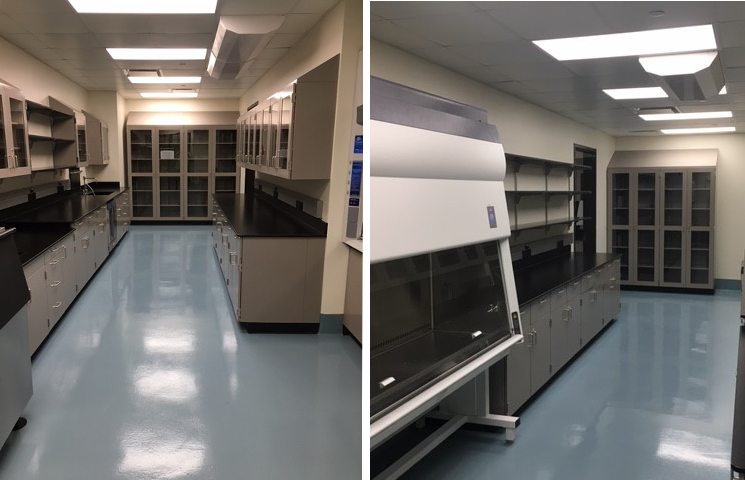The downtown Charlotte, NC campus of Johnson and Wales University needed facilities to support new Organic Chemistry and Microbiology programs added to the curriculum. Though the program changes had been in discussion for quite some time, the development of the design had not progressed commensurately. With the upcoming school year, Johnson and Wales was in a bind! In April 2018, Johnson and Wales contracted Array to guide them through the design and construction process on an expedited, aggressive schedule to meet the Fall 2018 class schedule, and the adventure began.

The overall scope involved three new laboratories on the fifth floor and renovation of a food science lab on the third floor. The third floor Culinary Lab scope included updating technology, improvements to workflow with new work areas, storage and updated equipment, including a new stove and freezer. The fifth floor space combined two classrooms into a laboratory space, with a main laboratory and a support/prep labs on each side, allowing flexibility in the curriculum.

The main science laboratory scope included four fume hoods and one observation pass-through fume hood exhausted through two new high plume exhaust fans. The fume hoods flank the rear wall of the main lab above fixed work island benches with lab gas, air and vacuum, providing students an interactive learning experience with the instructor. Additional floor space was provided. We installed a pass-through hood that connects the main lab to the chemistry prep area. The microbiology lab, equipped with a biosafety cabinet and autoclave, allows for food investigation and to learn about foodborne illnesses.
The utility upgrades for the third floor were limited to electrical and data; the fifth floor, on the other hand, was a bit more challenging. The quantity of make-up air that five hoods require to function properly and meet local code equated to 63 tons (as opposed to five tons for a classroom of equal size). There is 2,500 linear feet of piping and 544 linear feet of ductwork in a 2,200 SF area. Skillful collaboration with the HVAC engineers, structural engineers and contractors enabled the team to crane the units to the roof. Careful coordination allowed us to place the unit in very tight quarters.

The timeframe from engagement to student occupancy was extremely short. Working as a team, we needed to determine the needs for a new university program with an uncertain curriculum and complex laboratory spaces for professors who had yet to join the program. Communication was key. We engaged in weekly meetings with mandatory academic participation – members contributed thought leadership via Skype, conference calls or whatever means available. Over 1,000 emails were generated to coordinate all the details, and the results included a flexible design meeting the needs of JWU. From the initial meeting to completion of documents, we met a schedule of five weeks.
Array assisted Johnson and Wales University and the local general contractor in understanding how laboratories are designed and the intricacies and specifics required of laboratory projects throughout the design and construction process. This included proper spacing of layouts; coordination of ducted fume hoods, storage of flammables, corrosives, acids, bases and poisons; and the coordination of lab gases to bench and equipment connections, laboratory safety and regulatory codes. Adding to the complexity, long lead items such as laboratory casework, custom doors and frames and custom stainless-steel kitchen equipment had to be factored into the schedule.
The silver lining was how all team members worked together to make the near impossible a reality. This included the client (across two states), contractors, engineers and architects. With a construction duration of only 20 weeks, including all demolition and a significant amount of utilities added, this project achieved the almost-unachievable. Everyone from the client, design team, contractors and even vendors went above and beyond to make sure things were not only coordinated, but in a timely manner.
Explore our laboratory projects to learn about Array’s recent Molecular Pathology Lab design for Ohio State University’s Wexner Medical Center.
Blog authored by Kristy Venrick, former laboratory planner with Array.




