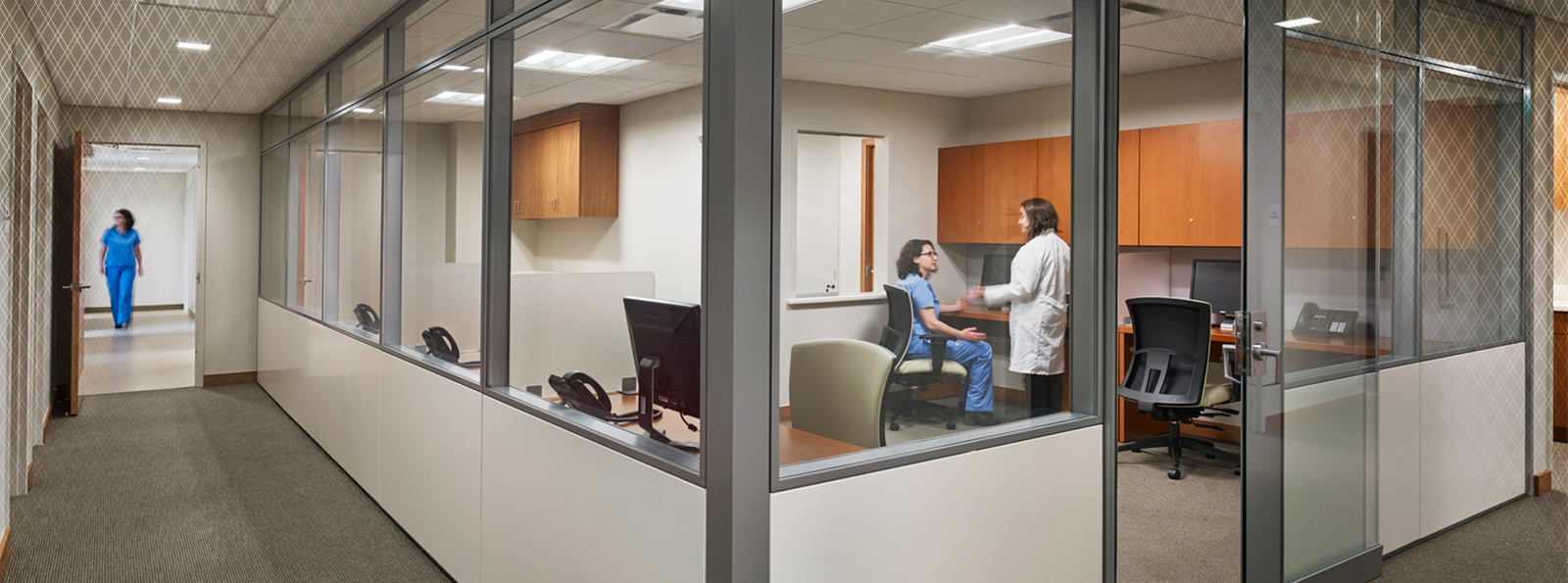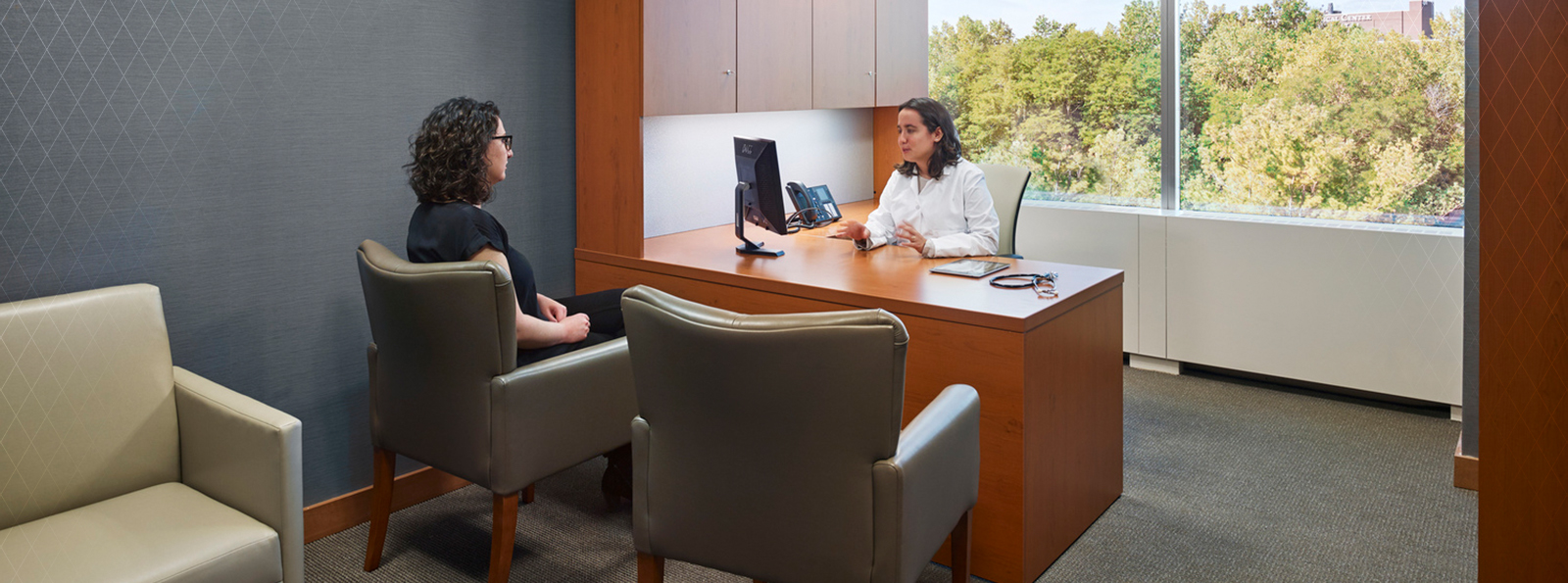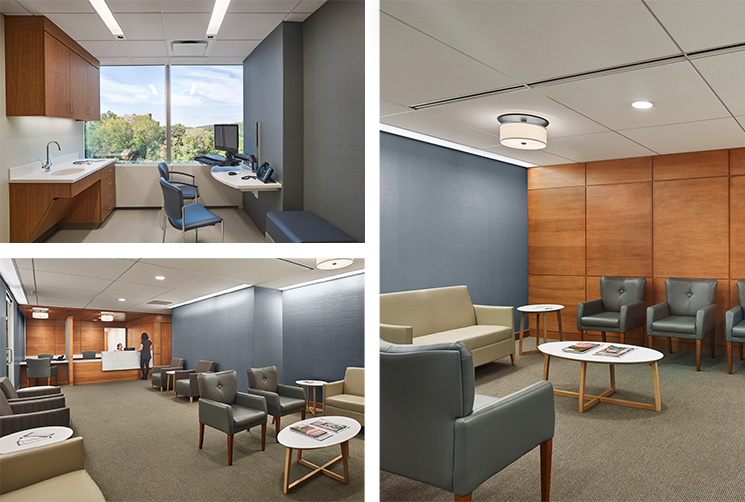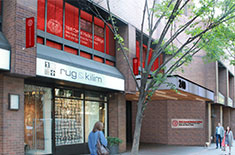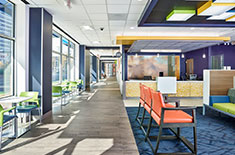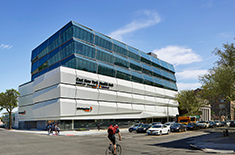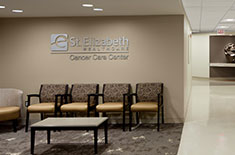Challenge
Design a patient-centered women’s oncology clinic coupled with an office environment suitable for providers also involved in focused academic research for a busy, suburban medical center’s specialty physicians group.
Solution
Exam rooms were designed with a clinically-focused zone for examination complemented by a consultation zone designed to encourage engagement of provider and patient while discussing the next steps in a care plan. A glass-enclosed clinical staff collaboration center allows visual connectivity to the research offices while providing the privacy needed for focused academic work. The design incorporated high-end finishes such as textured wall-coverings and wood detailing in the public spaces.
Result
A modern, well-lit space with an optimal flow from waiting through check-out welcomes patients and their families to a spacious waiting area and quiet, private exam spaces. A well-delineated academic office area is accessible to staff, yet separate from patient areas.
Collaborators
ME Engineers
Wescorp
