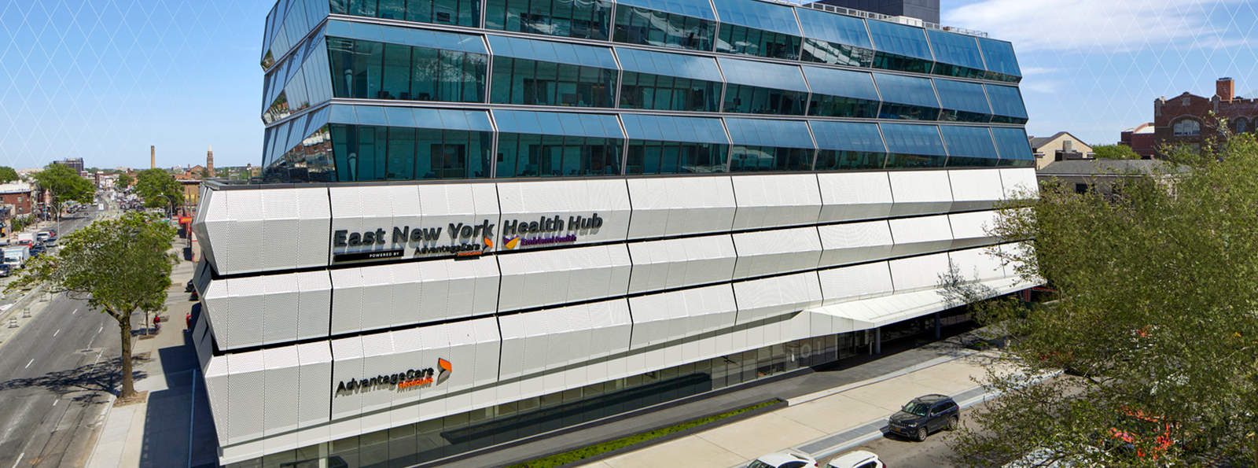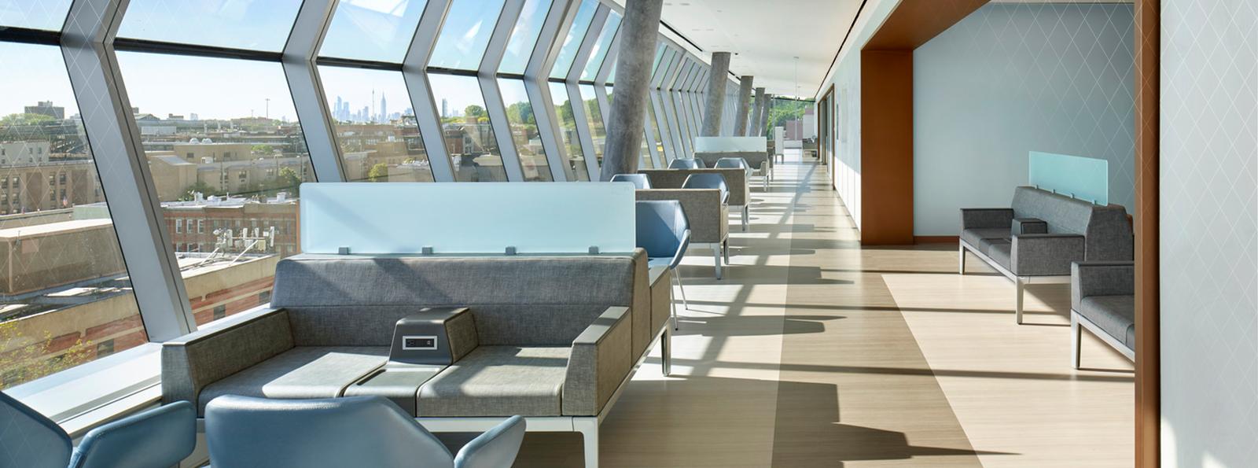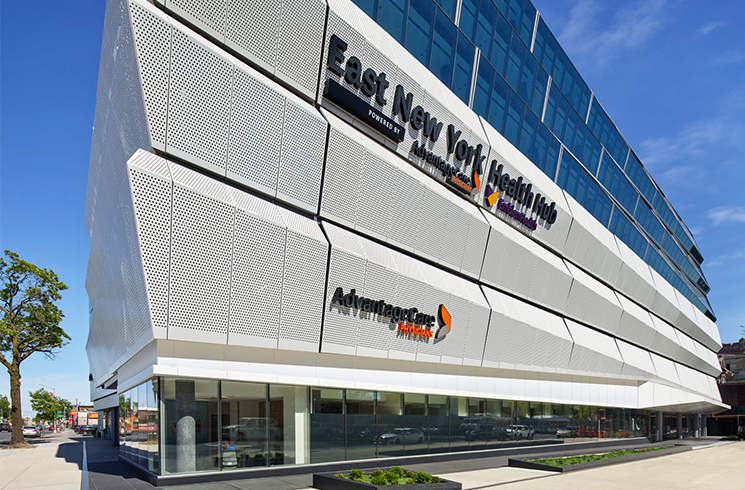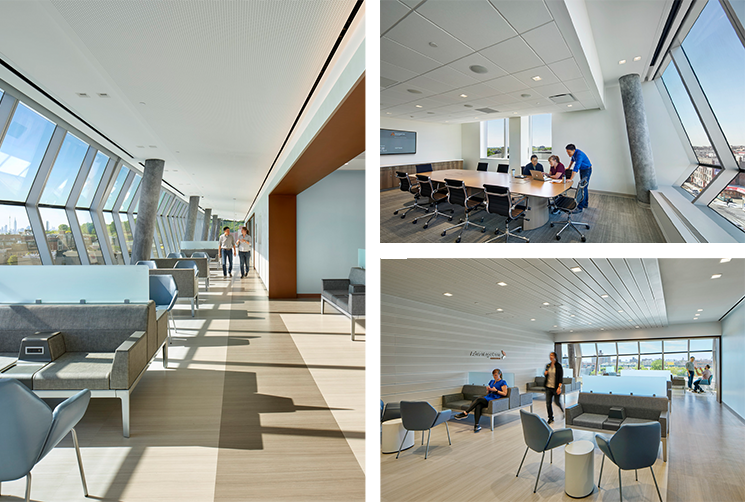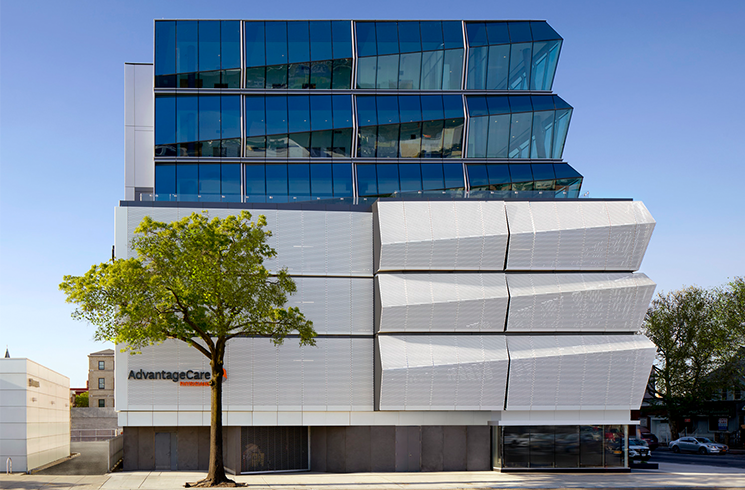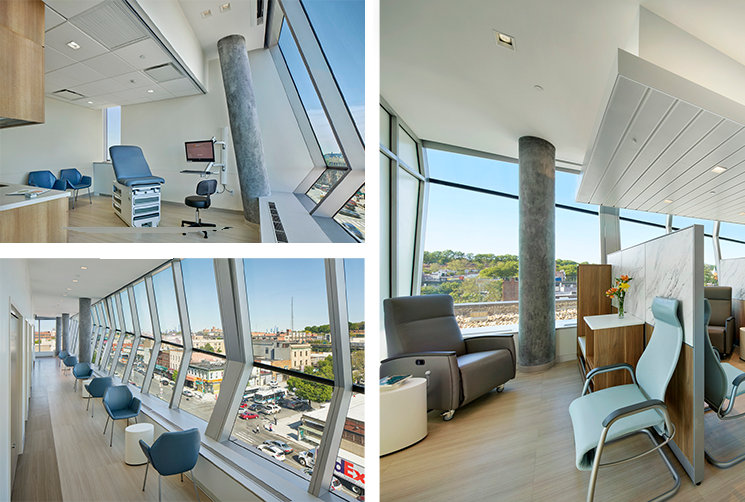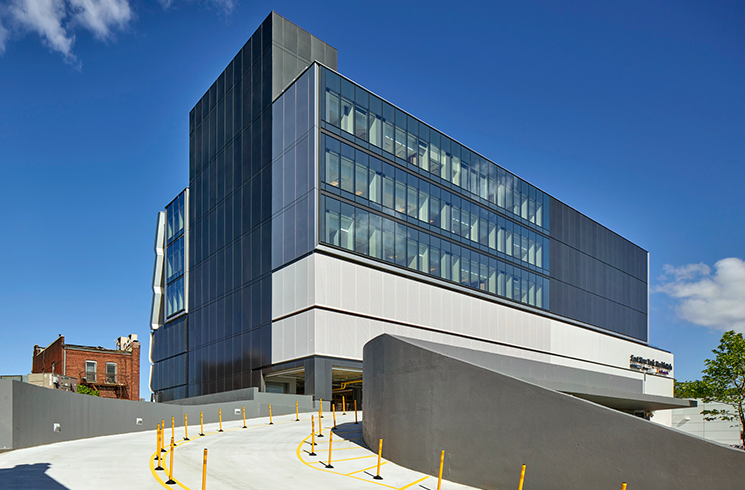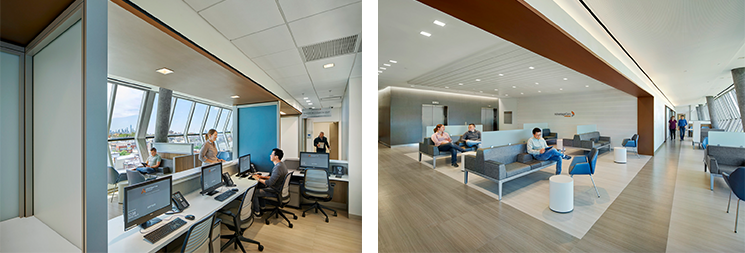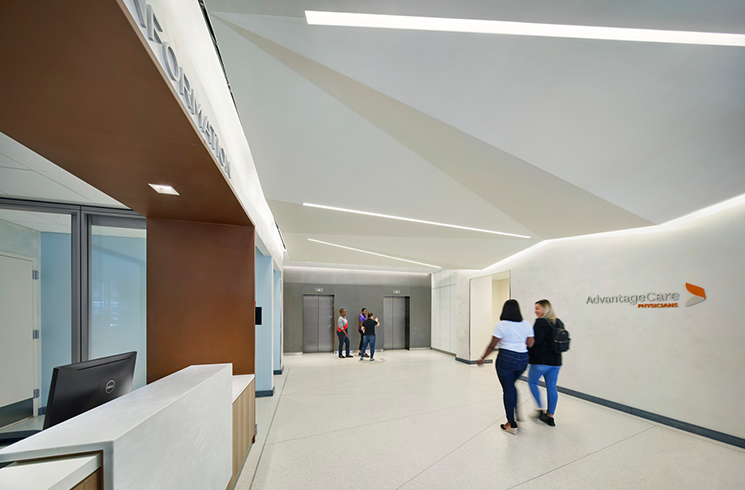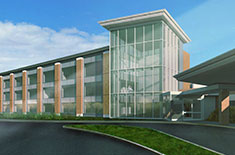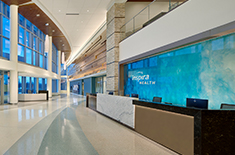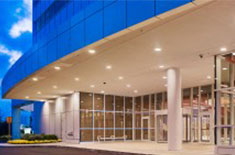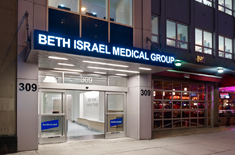Get an Inside Look at Emblem’s new Facility in this video from AdvantageCare Physicians:
Challenge
An aggressive design and construction schedule culminated in a 160,000 SF five-story Medical Office Building with garage. The structure needed to combine a stunning presence at a bustling Brooklyn corner to attract patients to the Health System’s expanded services.
Solution
Along with many other design factors; zoning, parking and solar shading requirements were studied and optioned in detail. A modern structure, complete with integrated parking, resulted. Above three levels of cloaked parking, physician practices, waiting space and treatment areas line the full-height window expanses.
Results
Views across the City abound from the upper floors where clustered waiting pods complement patient consult and staff work areas.
Collaborators
Cauldwell Wingate
Cerami Associates
Cosentini
Dewberry
Metropolis Group
Reuther + Bowen
Thornton Tomesetti
Timothy Haahs Associates
VD Associates
