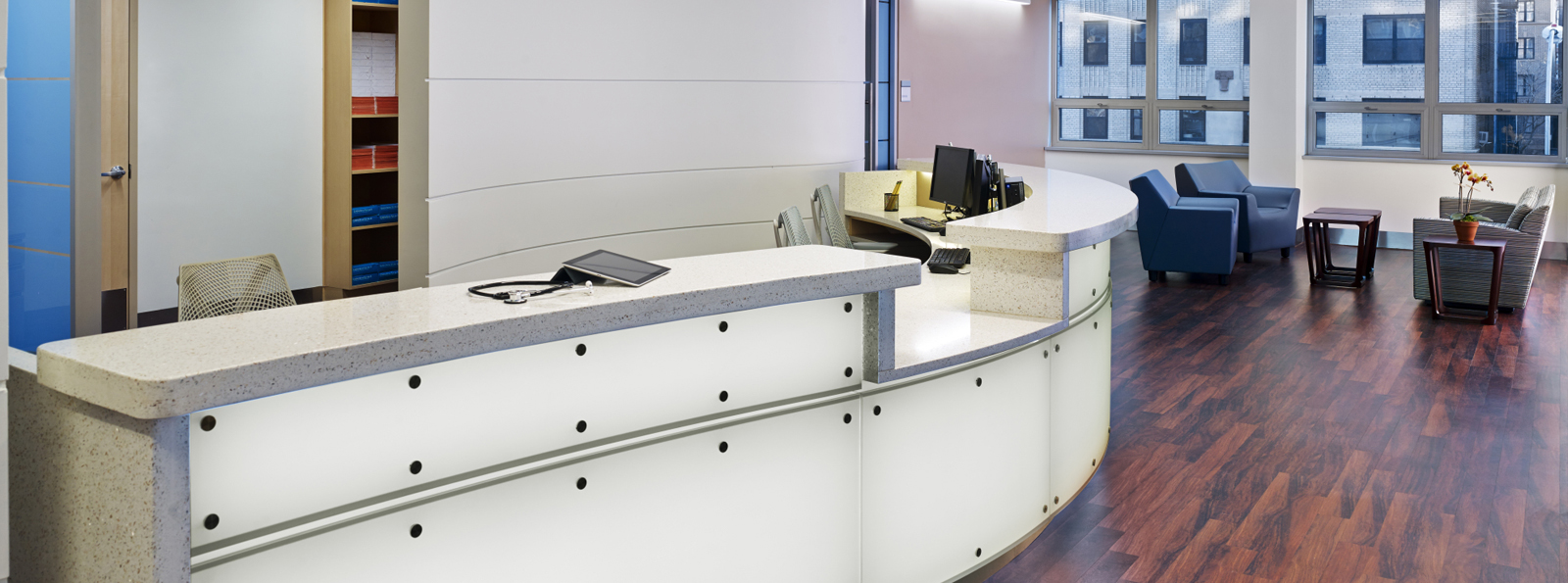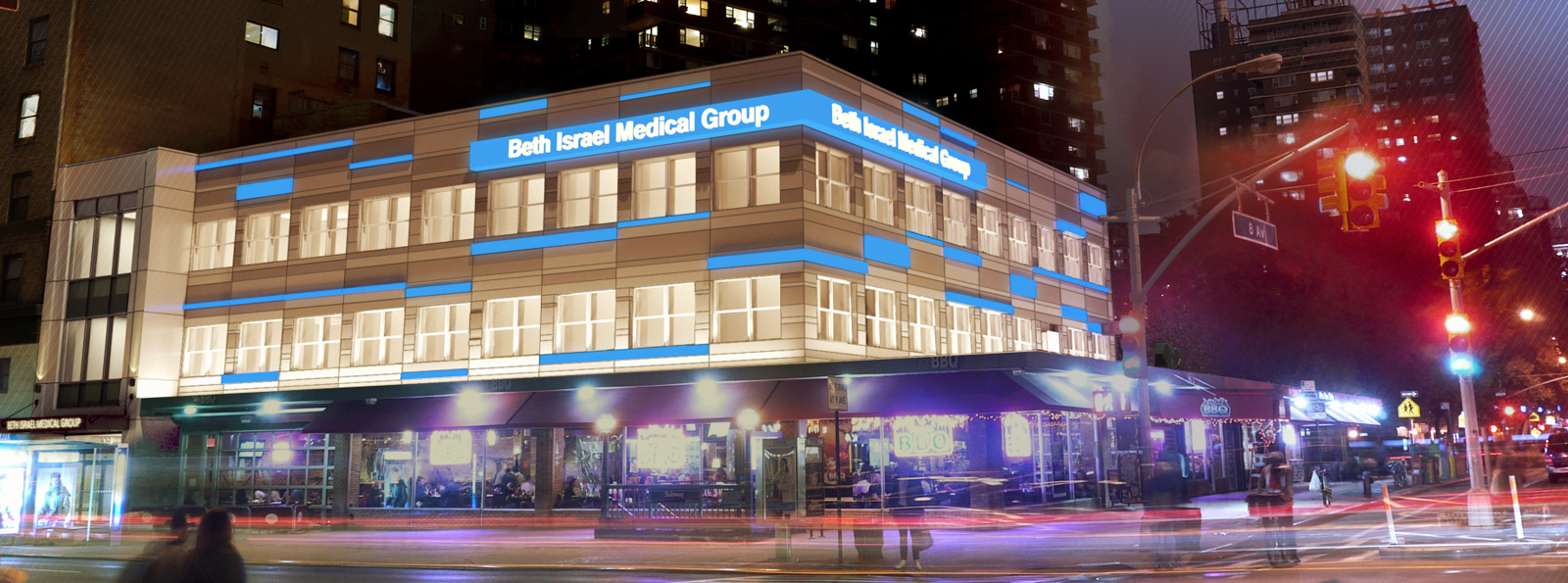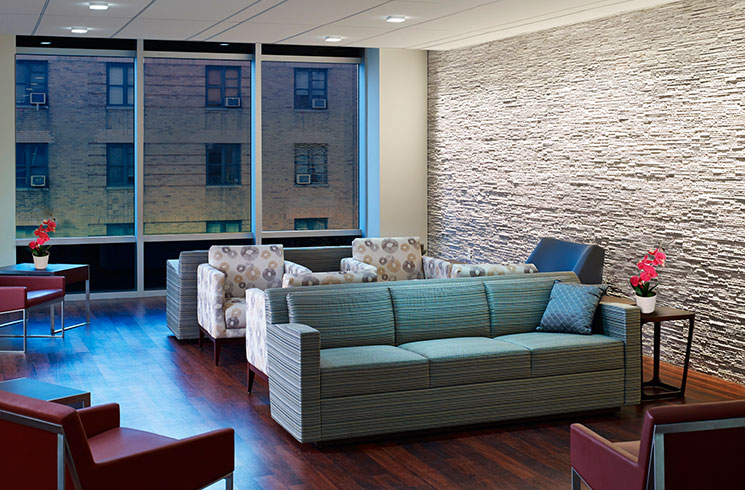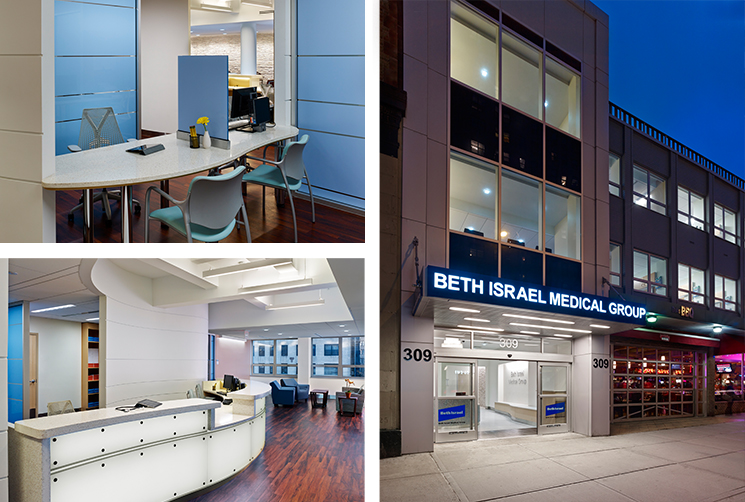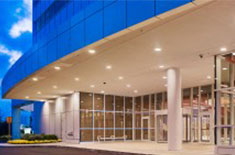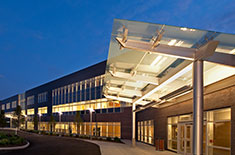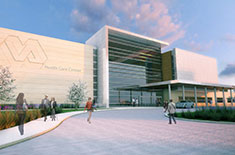Challenge
Desiring to enlarge their service area, Beth Israel Hospital identified a three-story building at the corner of 23rd street and 8th Avenue, ideally located near public transportation and asked Array to design physician offices, as well as integrate the System brand.
Solution
The touchdown spaces outside exam rooms allow for more work space and facilitate a smoother, quicker turnover of the exam rooms. Post-occupancy evaluation results show staff satisfaction is high, capacity is on target even with recent hiring and patients have commented favorably on design, flow and welcoming atmosphere. Array designed a new curtain wall and entry canopy to define the practice entry. By reorganizing the mechanical infrastructure, waiting areas are washed in natural light from the new entry curtain wall.
Result
This 16,500 SF renovation is now a benchmark facility for Mount Sinai and is considered a ‘Center of Excellence’ for ambulatory care. Our design reinforces the System’s brand by incorporating LED illuminated panels on the building facade using the client’s signature color and signage.
Collaborators
Kallen & Lemelson
Linmar Construction
Wexler Associates
