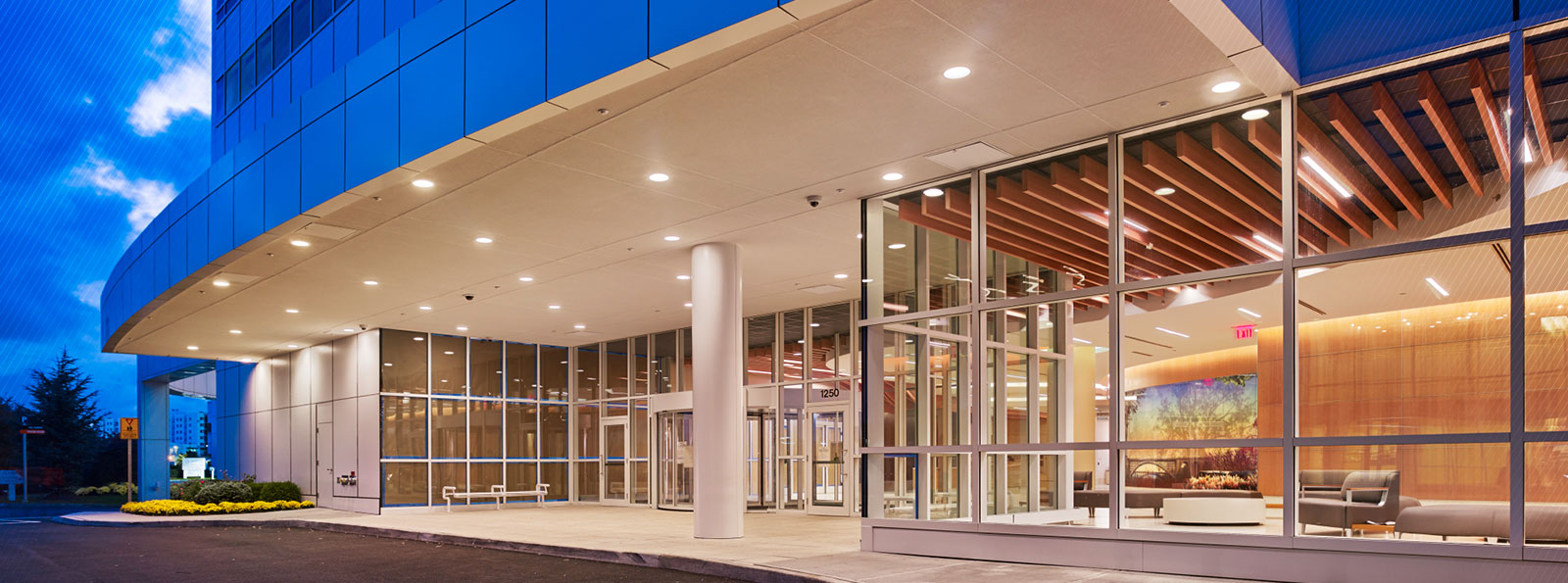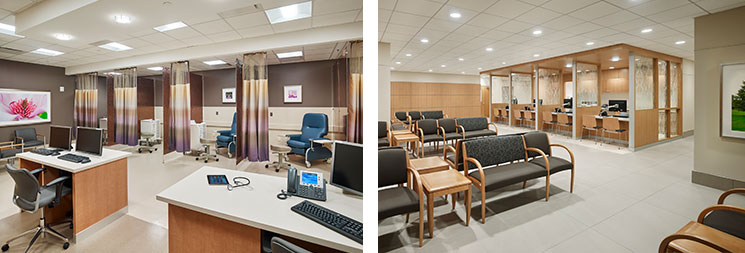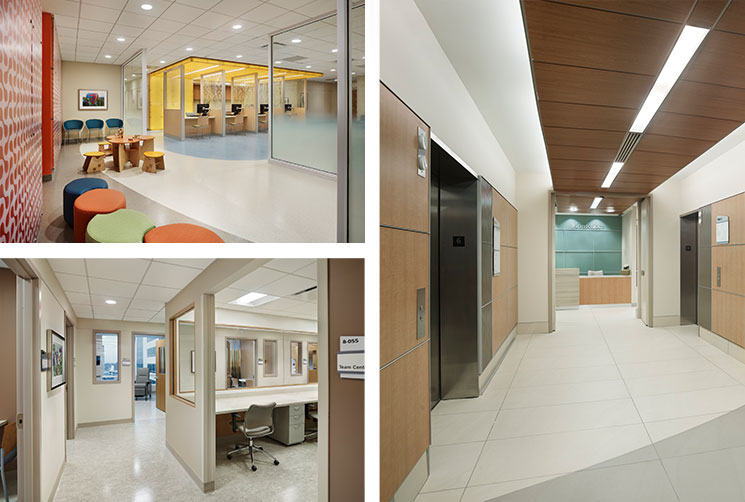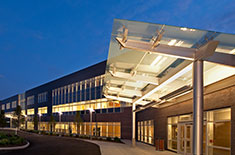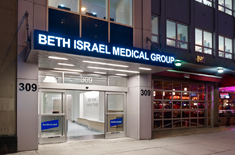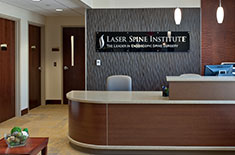Challenge
Provide planning and design services for a new 12-story Medical Office Building on a site that received prior zoning approval for a hotel. To avoid obtaining a variance, which would result in significant cost and delays, the footprint and setbacks could not be altered.
Solution
Since the size of the floor plates were determined by prior zoning approval, Array maximized space by combining physician consultation and office function into one room and placing this module between every third exam room.
Result
We created a modern 278,000 SF Medical Office Building that met the client’s needs without incurring additional costs or delays while increasing efficiency.
Collaborators
BR+A
Cauldwell Wingate
Newman Design
Reuther + Bowen
