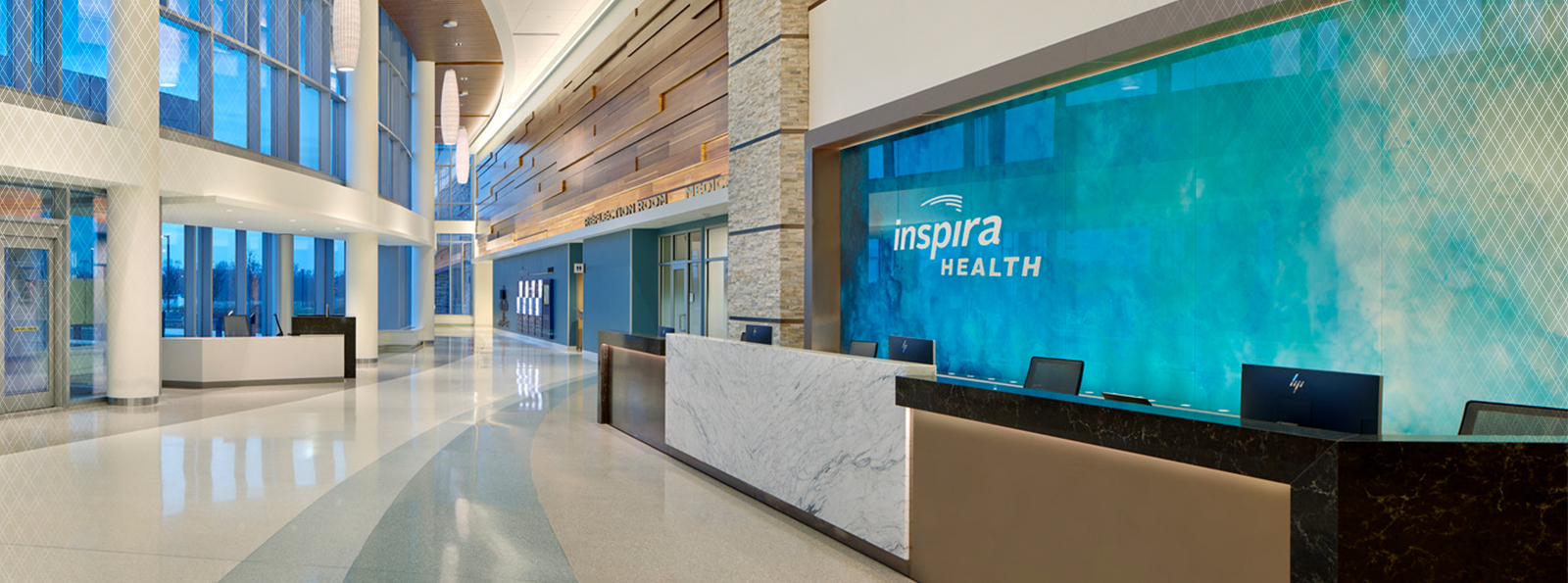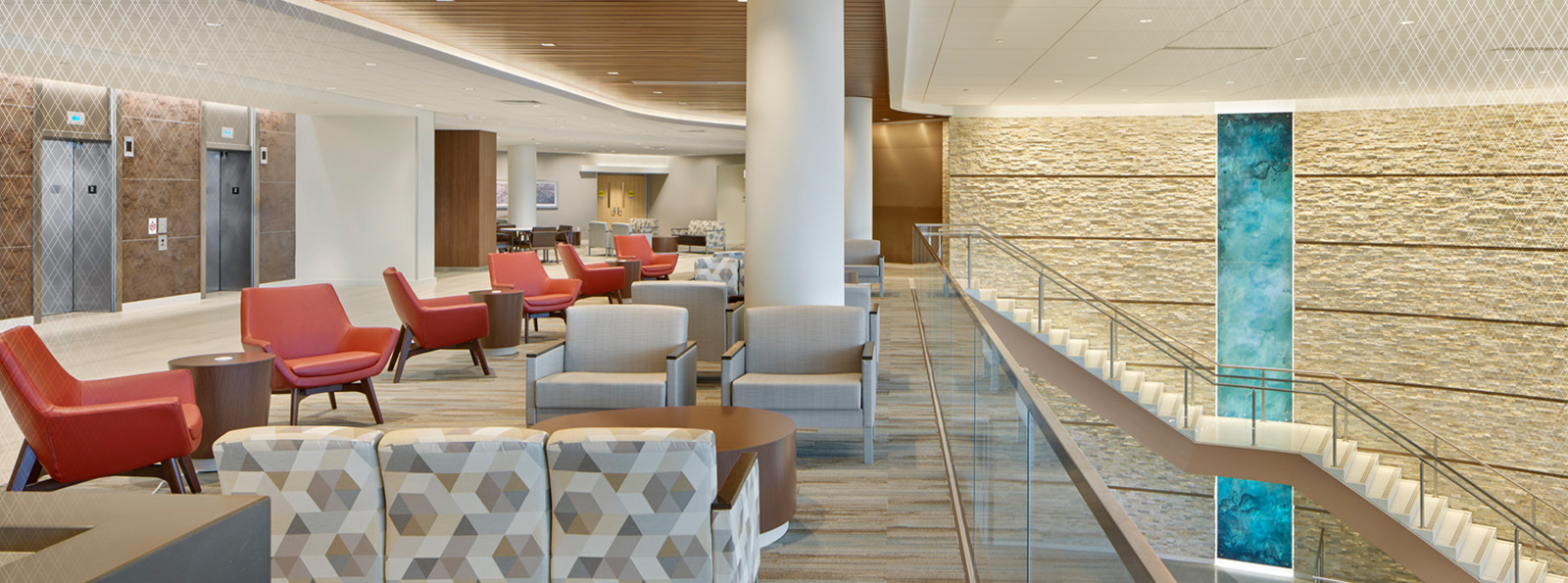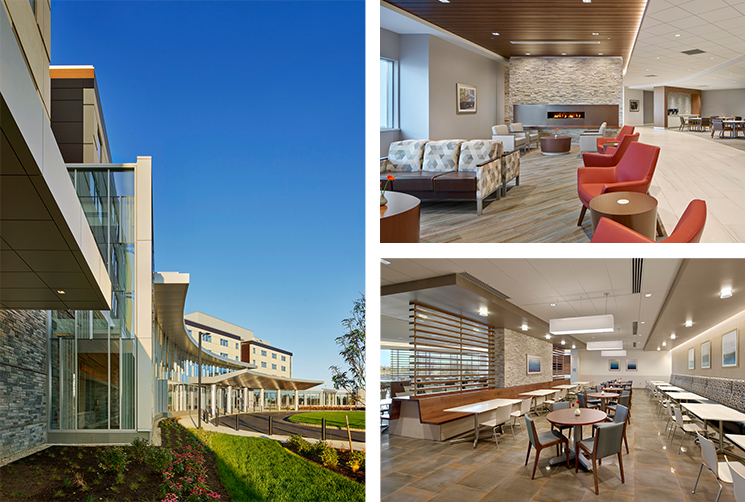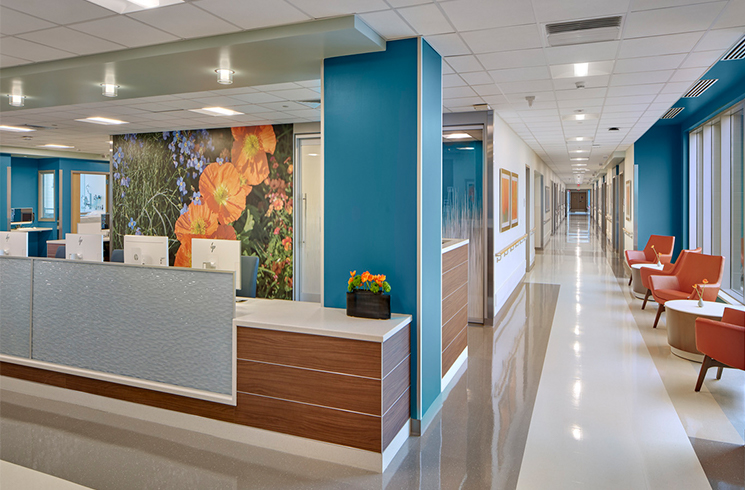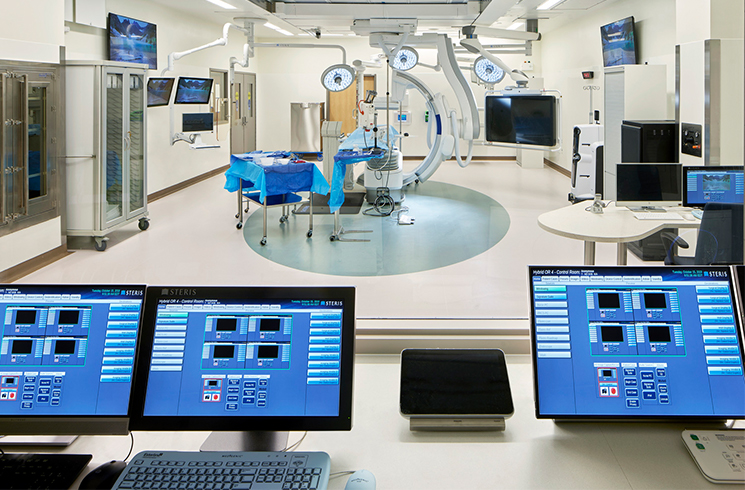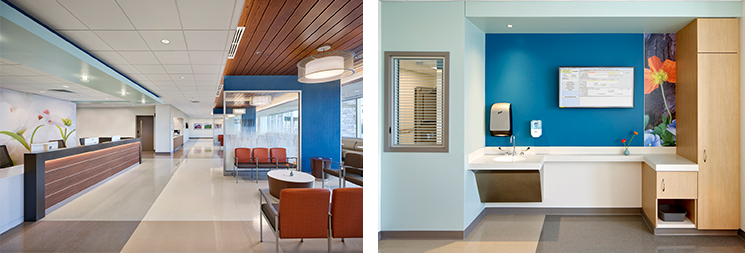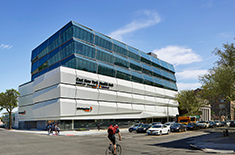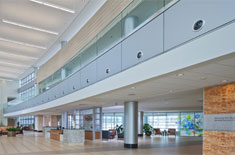Challenge
Inspira Health, which operates multiple ambulatory and acute care facilities, engaged Array to create a new, 200-bed, state-of-the-art community hospital. The primary goal of the new facility was to capture market share by determining the most demographically beneficial site while leveraging the system’s aging assets to continue serving their valued patients.
Solution
In order to rapidly achieve the system’s expansion goals, a collaborative, multi-disciplinary and integrated team was assembled. After thoroughly analyzing transformational options ranging from sequential renovations of existing facilities, to major additions, to new facilities – the team quickly defined a roadmap for project success and began tackling the most impactful opportunities for improvement.
Among the critical factors identified for rapid study were the need to right-size the building program in order to avoid constructing superfluous square footage. Inspira also needed to expedite the design and construction schedules. An optimized program was achieved by collocating departments such as the ED, Observation Beds and Pre- and Post-Operative Care Units, which can flex as demand fluctuates. A common planning grid was employed to ensure flexibility between stacked patient units and other program types while also achieving a compact and patient-centered layout. Concurrent with these program studies, the team analyzed local market conditions to determine the optimal logistical, system and material options that would result in a cost-effective, sustainable and rapidly-constructible solution.
Result
By embarking on a highly-collaborative structure from the outset, the integrated team was able to identify methodologies that have resulted in a significant reduction in square footage from the original benchmarked program and define a schedule which resulted in an operational facility within 33 months from the start of design.
Collaborators
Leach Wallace
Mitchell
O’Donnell & Naccarato
Skanska
SSR

