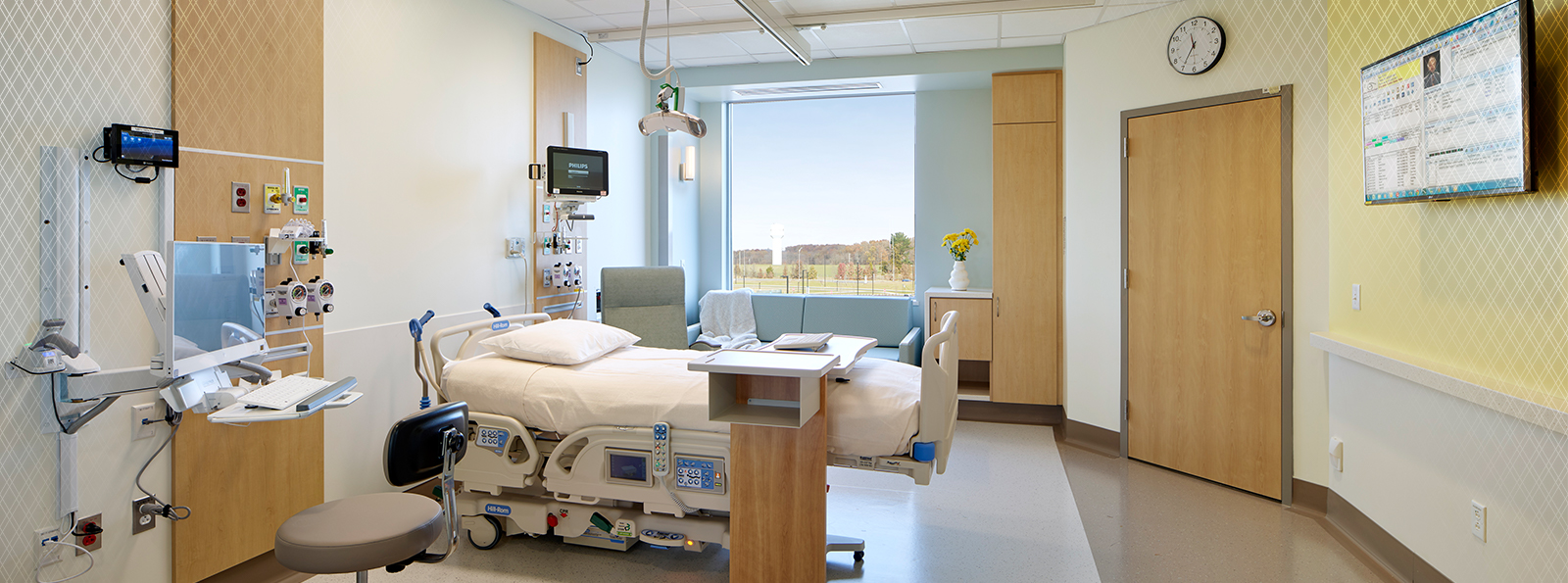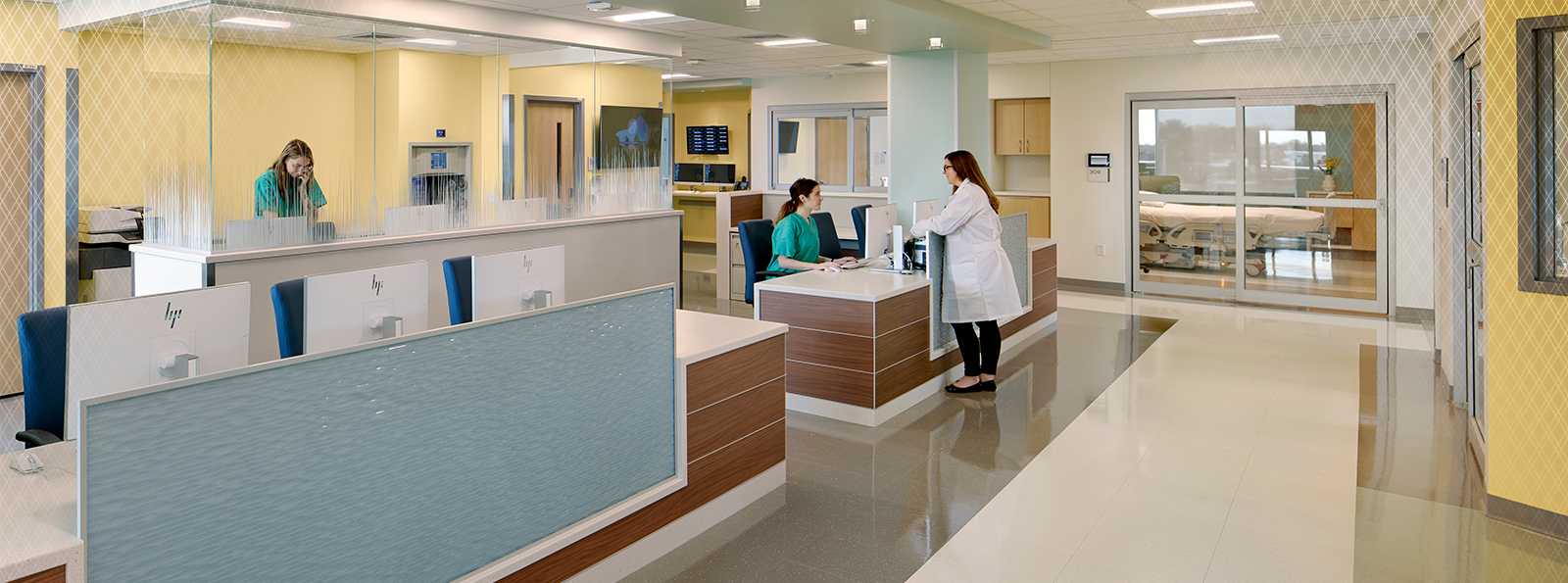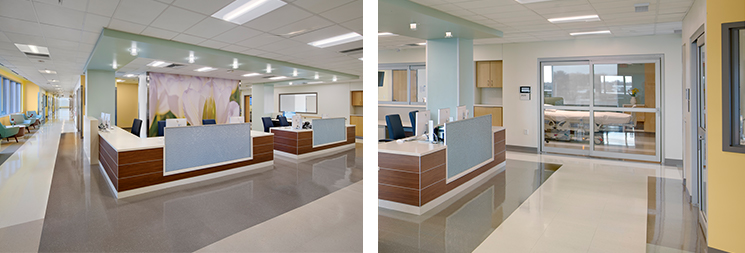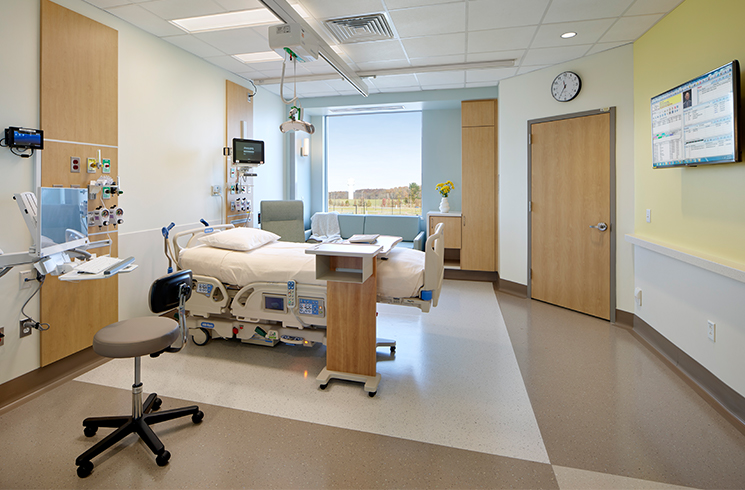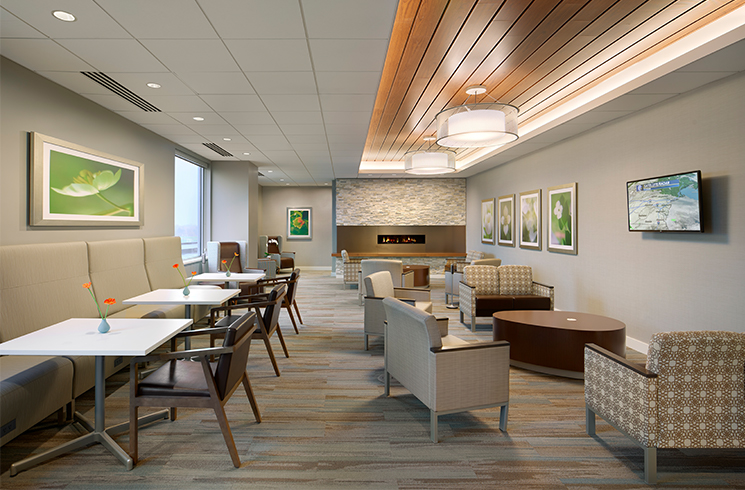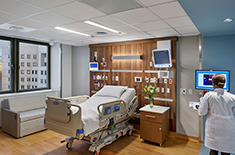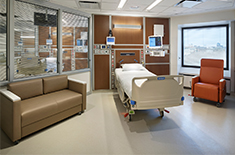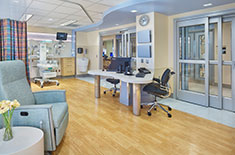Challenge
Located in southern New Jersey, this suburban five-story, 460,000 SF replacement hospital with an integrated 125,000 SF Medical Office Building and Cancer Center, was designed to provide physicians, surgeons, and specialists with the latest health care tools at their fingertips. Array was tasked with bringing state-of-the-art technology to the bedside while welcoming the family as a partner in care.
Solution
Working together with System leadership, the design team planned an ICU made up of 20 patient rooms. Visibility and observation were key. Centrally located team centers and between-room charting stations provide nurses with clear patient room sightlines through breakaway doors and view windows. Built-in PPE stations at each pair of rooms organize supplies at the point of use. With a deep understanding of the stress and fatigue experienced by families, a welcoming and open lounge at the front of the unit provides respite through amenities like private, spa-like bathrooms with showers, a coffee bar, varied and comfortable seating for lounging and dining, and a fireplace.
Result
The resultant unit is flooded with natural daylight and patient rooms are equipped with advanced smart room technology including; interactive TVs, digital displays outside of each patient room, patient and asset tracking, and vital sign integration promote efficiency and enhance the patient/visitor experience. Additional in-room features include, ceiling mounted lifts, prefabricated headwalls, bedside charting, and a family zone complete with sleep sofa and charging station for personal devices.
Collaborators
O’Donnell & Naccarato, Inc.
Mitchell Associates
Leach Wallace Associates, Inc.
Sikora Wells Appel
The Lighting Practice
