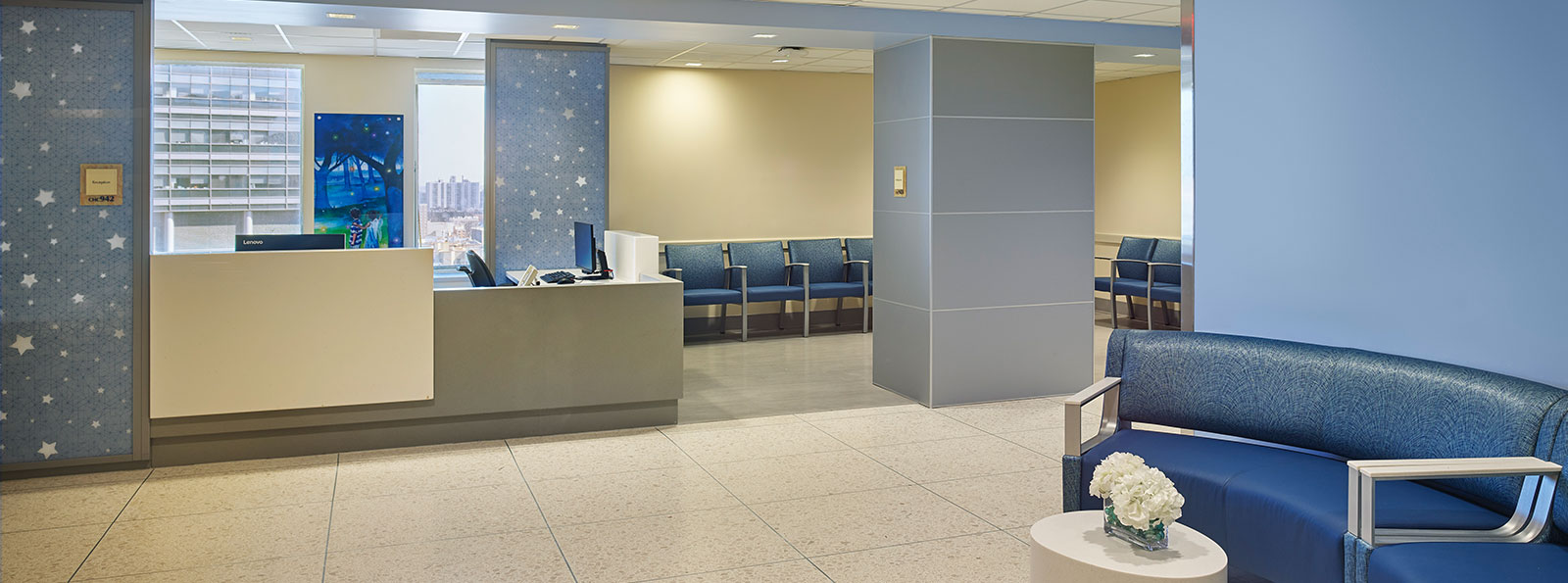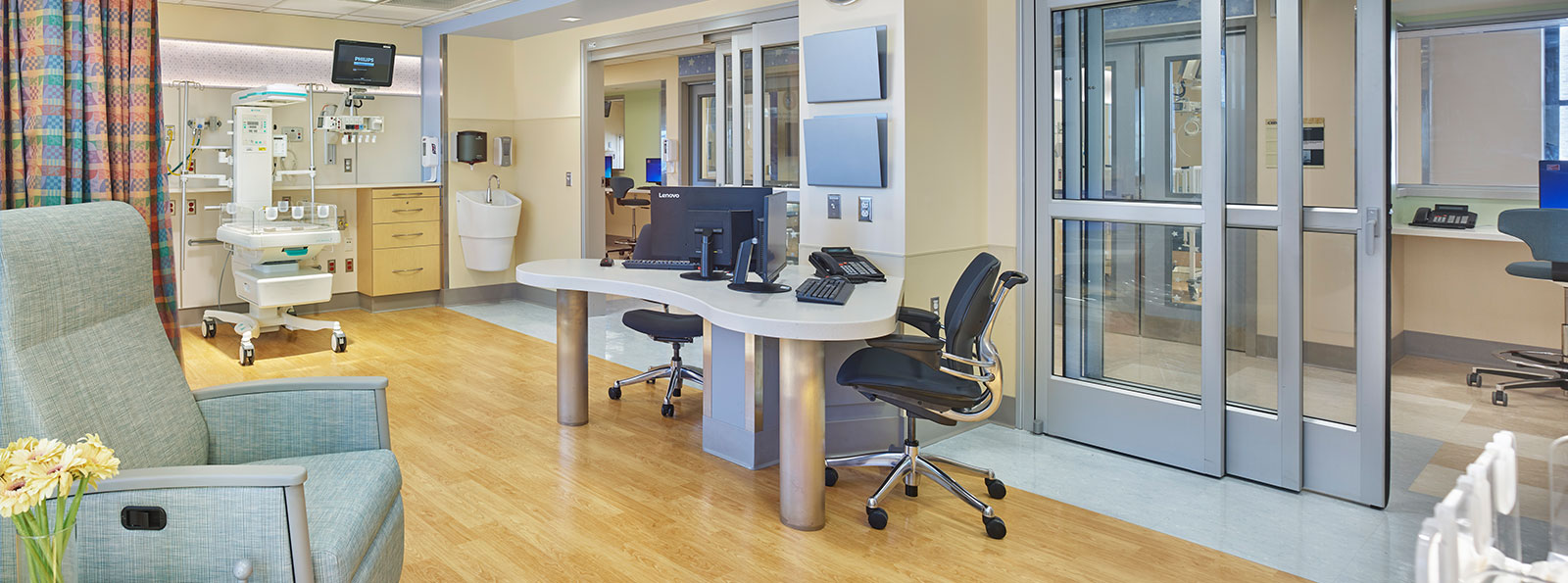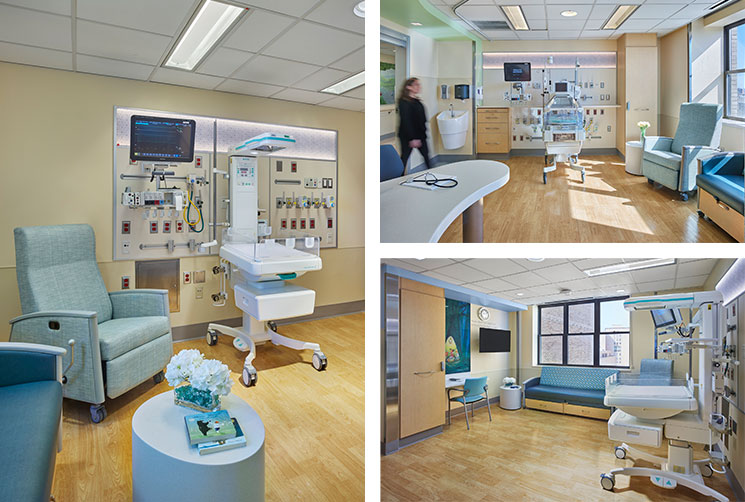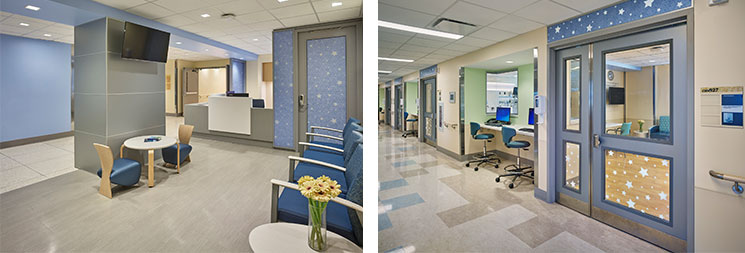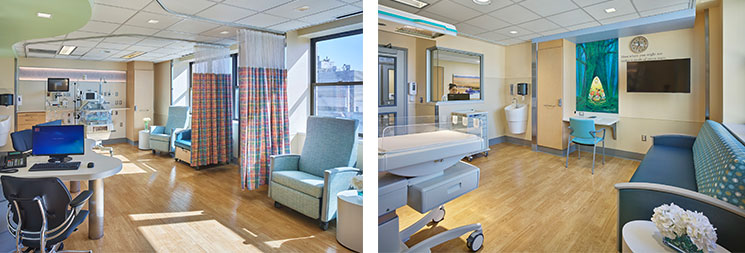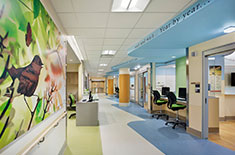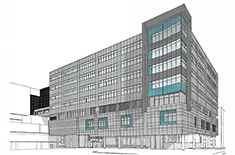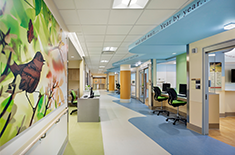Challenge
Array was tasked with creating three types of patient care spaces on the Unit: private rooms in support of high acuity intensive cases; airborne infectious isolation rooms; and, two-bassinet rooms enclosed by a glass ICU sliding door.
Solution
Secure door control and communications systems were provided to control access to the patient care area from the North Elevator Lobby. The clinical patient care zone is linear in nature with a centrally-located Administrative Center and has frequently accessed support functions such as an Infant Formula/Breast Milk Room and Medication Room. Window treatments include both light filtering and room darkening shading devices.
Result
The two-patient rooms are designed to be similar to the infant care pod positions on the Hospital’s 7th Floor NICU with toe-to-toe infant positions and a staff station within each room. Family space is provided at all bedsides and all infant positions have access to natural light.
Collaborators
AKF Group LLC
CBRE
Gilbane Building Company
