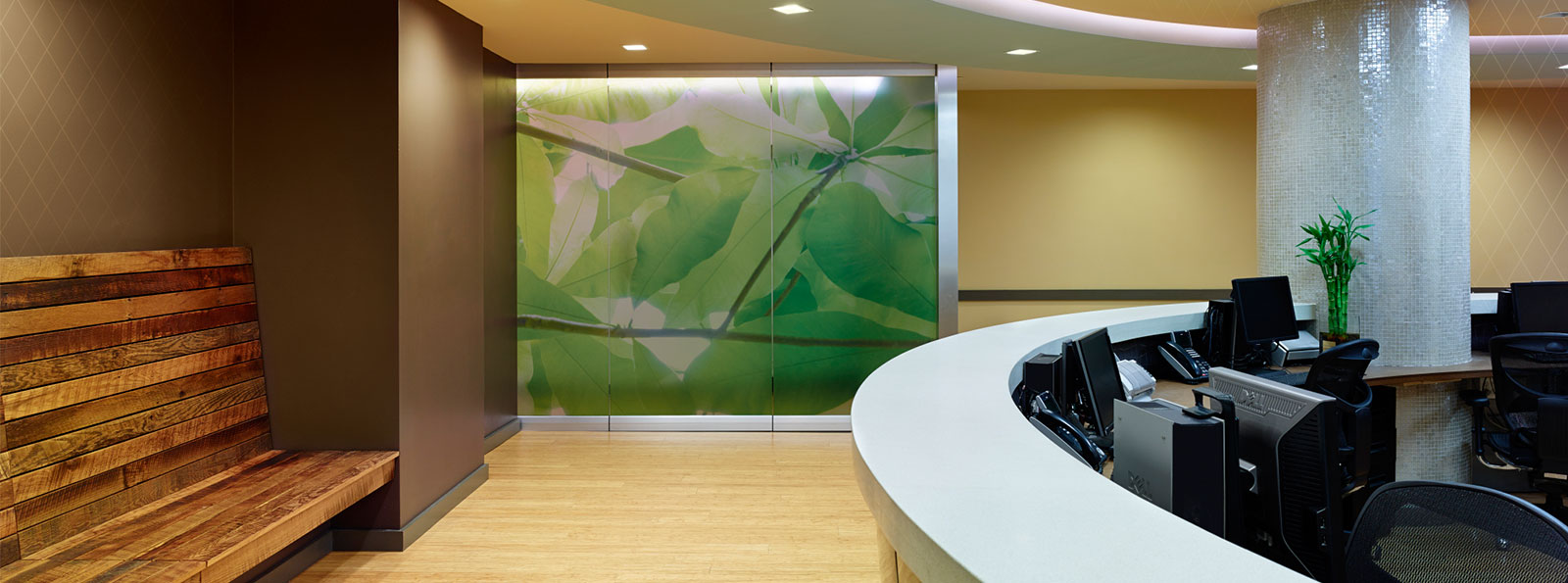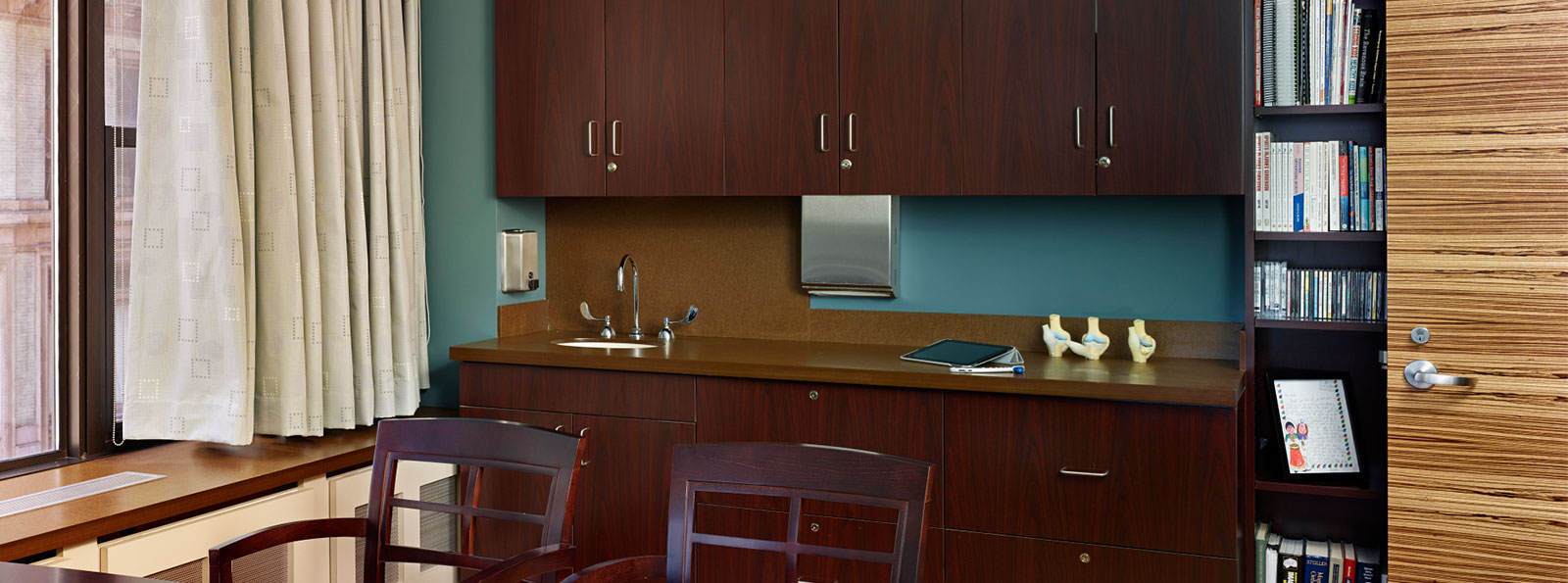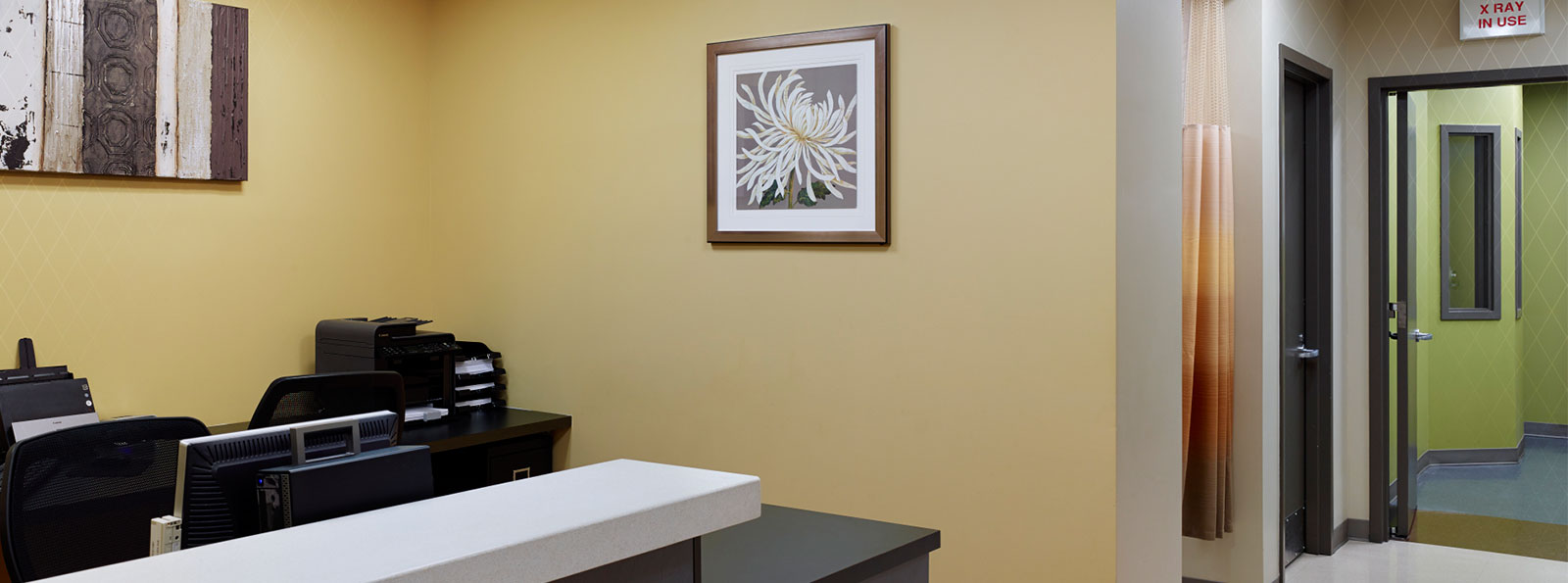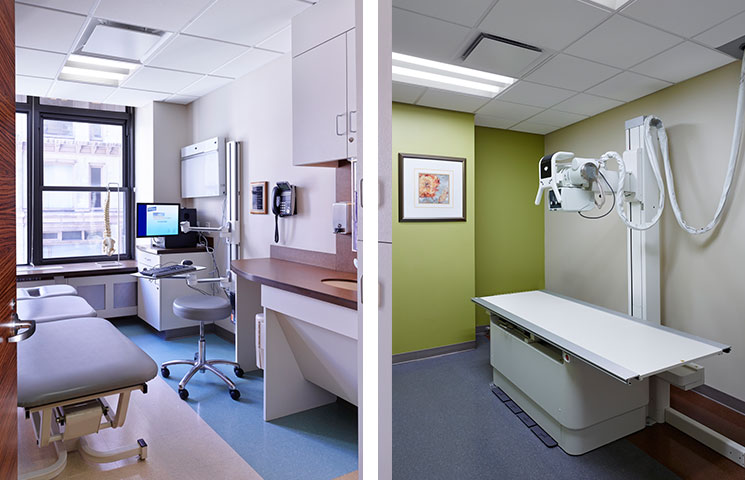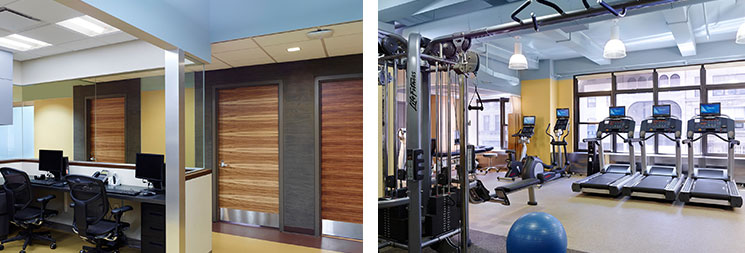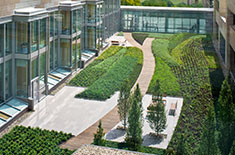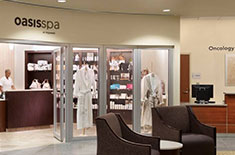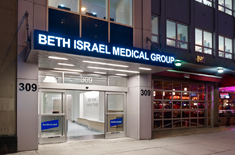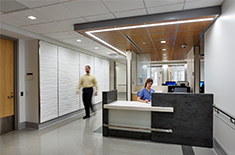Challenge
The Mount Sinai Health System Center for Health & Healing’s primary focus is on wellness and offers an integrated, preventive approach to medicine. Their clinic, opened in 2001, was recognized as one of the first healthcare spaces in the US to incorporate sustainable materials as well as Feng Shui principles. Demand for The Center’s services has increased greatly, resulting in the need for a large expansion within their current building.
Solution
Designed within a very tight budget resulting in a need for increased creativity and inventiveness, we utilized a holistic design approach, taking inspiration from how our client approached their patients. Colors and finishes became tools for incorporating Feng Shui elements into the design. Special attention was given to utilizing salvaged /reclaimed materials to reinforce our client’s focus on sustainable design.
Result
Located in an historic building, we worked closely with the DOB to ensure that all historic features were preserved, while maintaining a very aggressive construction schedule. One interesting programming element included the addition of a gym as a new service line and revenue stream. Through functional and adjacency assessments, it was determined that the best location for the gym was on a floor above an existing meditation room. Specialty finishes were used to mitigate noise and maximize functionality for both spaces.
Collaborators
Alex Stark
Kallen & Lemelson, LLP
Linmar Construction
