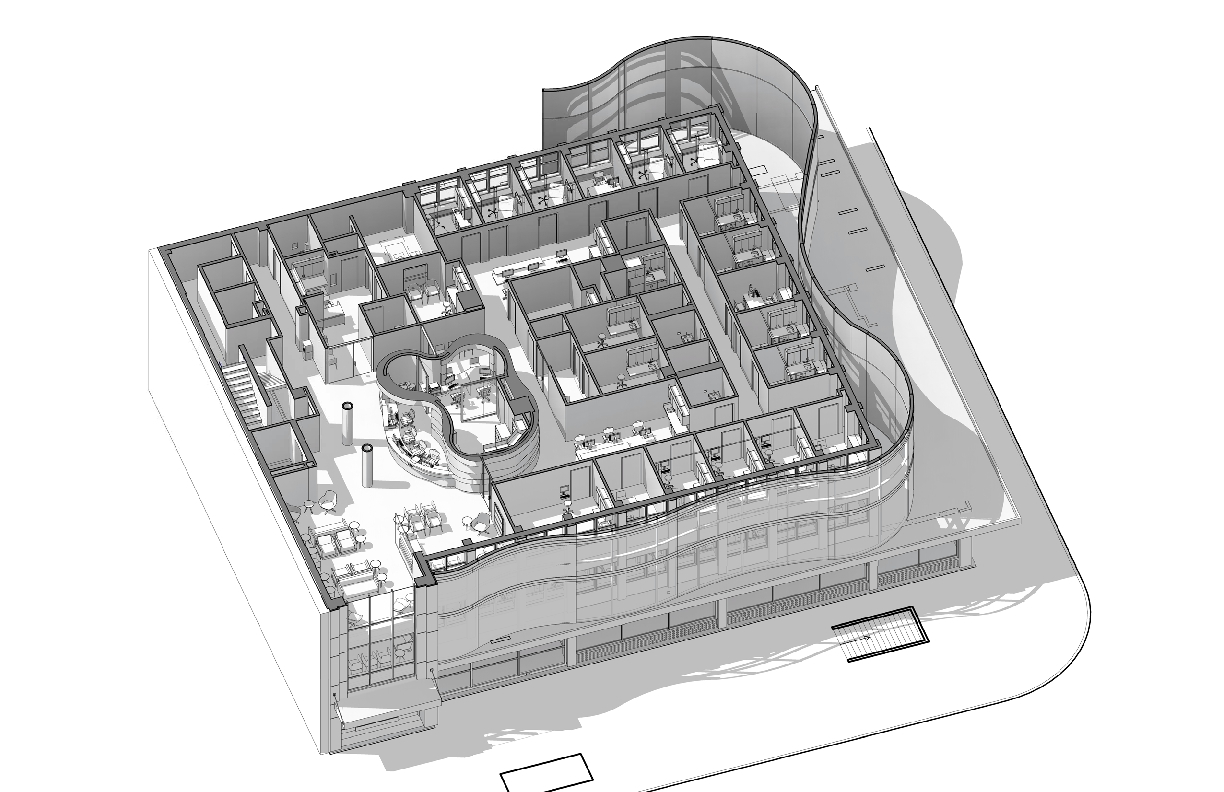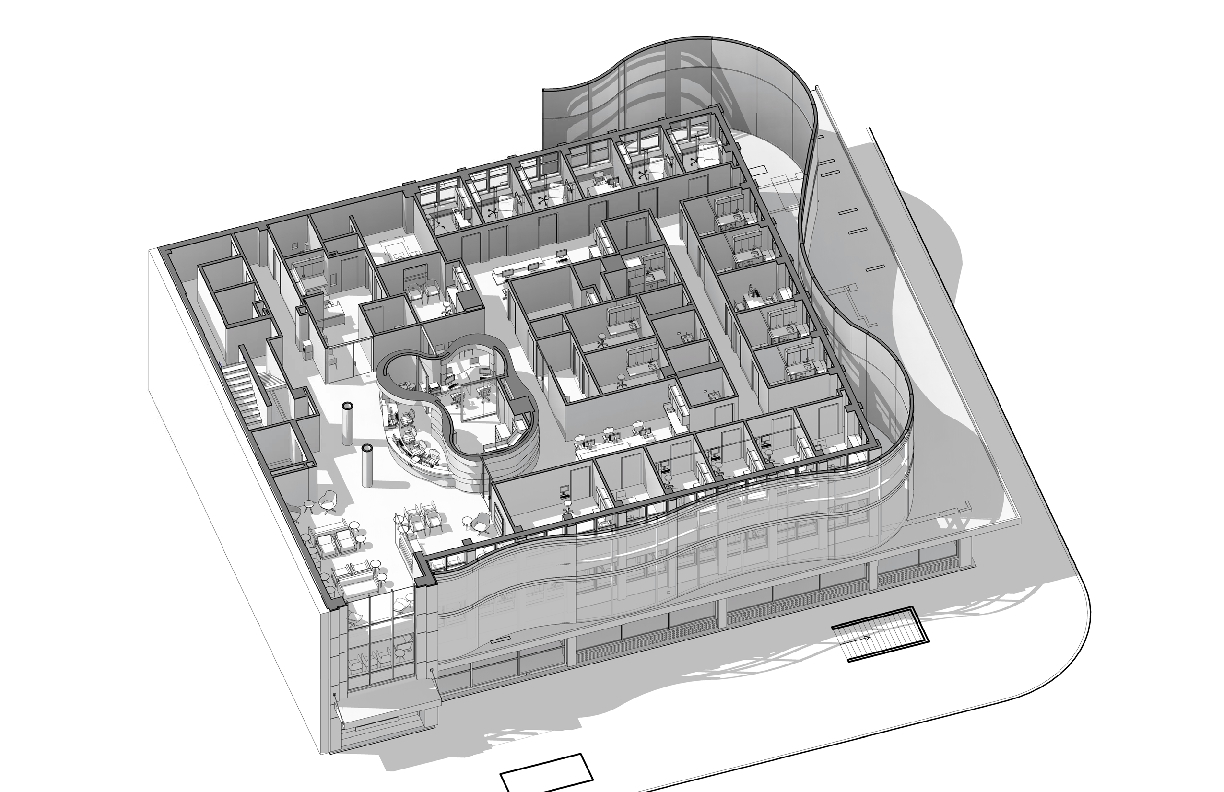Array’s Mind the Gap event, which provides an opportunity for students to explore healthcare design, is days away. The event has influenced me to reflect on my formative experience as an architect and how it could help young professionals in their own careers. With the advent of 3D modeling, visualizing building designs has become a lot easier for those immediately out of architecture school, but there is still great value in taking junior architects into the field and to walk the spaces they have helped create. A professor of mine was a great advocate of this practice and encouraged all of us to go to a job site and “hug a column!” His idea was that you don’t truly see or appreciate the magnitude and strength of a building until you are in it as it is being built. What you saw out in the field would then inform the design and drafting decisions on future projects.

In August of 2000, I embarked on my professional journey in architecture. I first worked for a small firm in New Jersey. Very quickly, I had the opportunity to go out into the field, either surveying or observing a project being built. Soon after, I found myself in Manhattan working for an E/a (Engineering and Architectural) firm. After a brief stint of production work, I was placed in the Construction Administration (CA) department, and for the next three years, I juggled 10 boiler conversion projects throughout the Borough of Queens, NY.
My experience on those projects during the CA phase was indispensable to my development as an architectural professional, enabling me to see what each line on the drawing meant. It allowed me to recognize the holes in the drawings and learn how to address them. All of this occurred in my first three years in architecture. I felt confident enough in what I knew to ask to be included in the company’s internal project management training course. To be clear, it was only through many more years of experience that I truly felt I could approach a project and manage it from concept to ribbon cutting. It is my belief that my time in the field prepared me for that leap.
Once I left the CA department and began producing drawings, lines took meaning and the realities of constructing a building began to inform everything I drew. My experience allowed me to draw with intention, considering everything from the proper offset of the strike side of the door to the perpendicular wall next to it, to coordinating the location of exhaust vents and window locations in  elevations. As a result of my early exposure to the construction site during the CA phase and a lot of drawing, I can dissect what I am looking at into its component parts. I liken the experience to that scene in my favorite Sci-Fi movie “The Matrix” when Neo realizes he is “The One” and begins to see the simulated world around him as lines of computer code.
elevations. As a result of my early exposure to the construction site during the CA phase and a lot of drawing, I can dissect what I am looking at into its component parts. I liken the experience to that scene in my favorite Sci-Fi movie “The Matrix” when Neo realizes he is “The One” and begins to see the simulated world around him as lines of computer code.
Based on my experience, I recommend all junior architects ask to attend a project meeting during CA on a project they worked on so that they too can see the “lines of code.” Once out there, consider looking at a part of the building and/or detail with which you struggled. And most importantly: “Hug a column!”
Blog authored by Wil Soriano, former engagement manager with Array.




