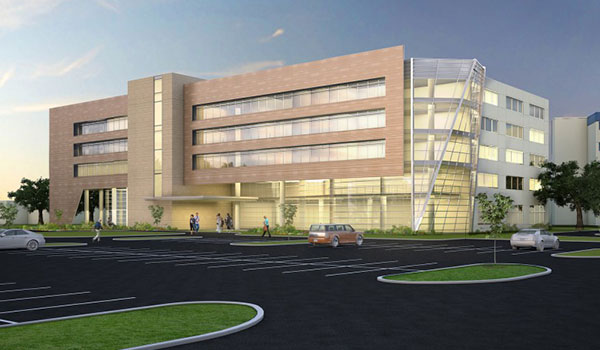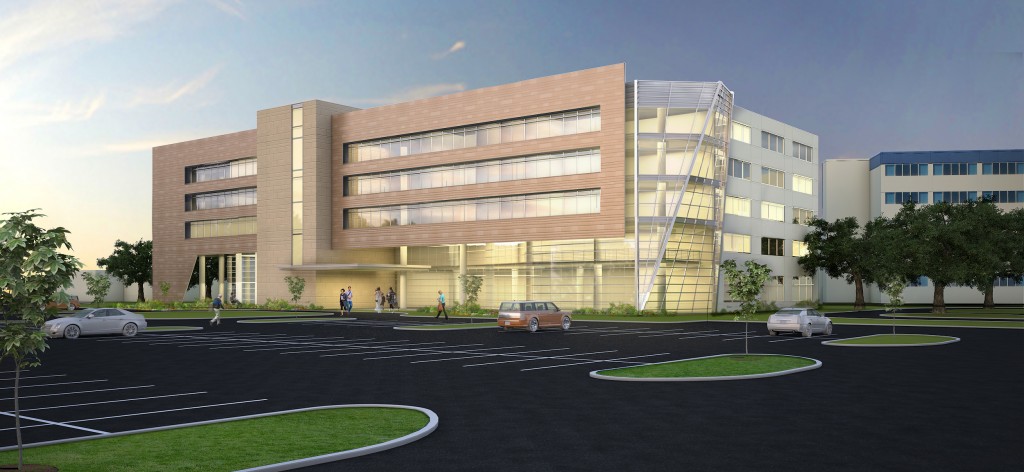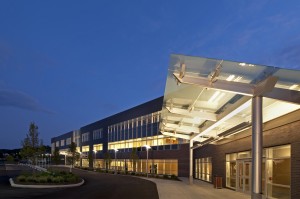
Published by Healthcare Global, December 2013. The delivery of healthcare is evolving due to healthcare reform initiatives based on the Affordable Care Act (ACA). Nowhere is that more apparent than in the design of Medical Office Buildings (MOBs).
Traditionally, MOBs have been comprised of practice suites housing private physician groups occupying as little as 1,000 SF to as much as an entire floor, +/- 25,000 SF. These spaces were designed to support routine physical examinations, checkups, lab work and minor outpatient procedures.
However, due to changing reimbursement rates as a result of the ACA, an increasing number of physicians are choosing to be employed by hospital systems. As a result, today’s MOBs are designed with new configurations to support increased efficiency, collaboration and revenue generation. One benefit of hospital-managed physicians is the ability to leverage shared support spaces across multiple physician practices. As a result, the individual components of the physician suite are being reconfigured.
How many exam rooms do you need?
While different service lines require unique equipment (i.e. dermatology versus podiatry), the basic exam room component exists for nearly all service lines. The question has always been – how many exam rooms are required for each physician’s work day?
In 2009, the Mayo Clinic engaged a research study developed in conjunction with Steelcase to understand the potential impact of utilizing a consultation room for patient visits that do not require a physical examination and if this configuration would result in improved outcomes for both patients and clinicians. In the study, both conventional exam rooms and experimental ‘conversation rooms’ were utilized in a random assignment for 63 pairs of patients and doctors. While the researchers found that both patients and clinicians were very satisfied with the conventional exam room, they observed that in the reconfigured conversation room “patients felt they had more and better access to information, including their own records, test results, images and online patient education material.”1
While this particular study focused on the experience of the room comparisons, a follow-up study took a deeper dive in looking at the overall process. SPARC (See, Plan, Act, Refine, Communicate) is “much more than redesigning exam rooms and equipping them with new furniture; it is also about the process and flow of patient care. How and where patient caregiver interactions occur and how to most effectively integrate technology into the patient care experience are essential to informing the space design.”2 This study described the benefits of shared support spaces and combination of exam rooms and consultation rooms. Further, in a recent two-day study conducted by Kaiser Permanente3 that focused on MOB exam room configurations, these benefits were noted:
“Improved provider flow and patient care. More available workspace has the potential to enhance workflow and improve provider-patient communication, as well as patient safety and satisfaction.”
“Design efficiencies. Flexible exam rooms that could accommodate many specialties would reduce the number of exam rooms needed within the medical office building.”
“The Multi-Purpose Exam Room could accommodate a larger variety of patient needs, allowing clinics to more easily accommodate the increasing diversity of member populations over time.”
What all these studies point to, and what Array’s simulation software and Lean analysis indicates – is that through more efficient use of space, MOBs can feature fewer traditional exam rooms and a mix of interview/conversation rooms.
With health systems continuing to recruit physicians and establish new service lines, designing an MOB with flexible exam/conversation spaces supports additional physicians to utilize the same space. This allows hospitals to construct less space and maintain projected throughput volumes. For patient visits that do not require a physical examination, the conversation room configuration can result in overall less square footage required and improved throughput resulting in greater patient satisfaction. When paired appropriately with exam room modules, this can also lead to greater efficiency in the physician’s workflow.
Designing to Support Flexibility
Flexibility is essential to the financial success of MOBs. Service lines evolve and change, medical equipment is continually updated and procedures become less invasive, allowing a shift from an inpatient environment to an outpatient setting. Utilizing universal sizes for exam rooms, incorporating conversation rooms and right sizing procedure rooms to accommodate multiple modalities are all design tools to support flexibility. Perhaps the most efficient design tool to support future flexibility is to incorporate modularity in MOB design. Modularity can be seen in a variety of ways:
- Traditional planning – by utilizing an established arrangement of rooms that are repeatable across scale, there can be a range of space from a very small exam/conversation configuration to a large, multi-practice configuration through the traditional construction methodologies.
- Pre-fabricated rooms –construction methodologies are increasingly looking into pre-fabricated spaces to improve construction quality and reduce the amount of time to completion. A modular, repeatable configuration of interior spaces facilitates this construction approach.
- Complete building components – taking prefabrication a step further, it is possible to construct entire building components remotely, deliver to a prepared site pad and assemble a building configuration.
MOB as “Front Door”
Ultimately, the goal of the MOB is to become the primary location for education, preventative care, wellness, outpatient procedures and outpatient surgeries – becoming in essence, the hospital’s “Front Door.” A successful MOB will provide a consistent stream of referrals for the inpatient hospital. This makes brand recognition across your outpatient and inpatient facilities critical – and architectural design can be a powerful tool to create brand loyalty and awareness. Developing consistent signage and wayfinding programs is important, so that a patient and their family knows they are in YOUR hospital. Incorporating modular layouts for physician offices, utilizing similar materials, finishes and furniture can help your patients navigate different locations and make them feel comfortable and cared for.
At the epicenter of the Affordable Care Act (ACA) is the philosophy that healthcare should be focused on the wellness of the patient rather than narrowly focused on the symptom/diagnosis of a singular event. Creating the experience of having everything a patient and their family needs under one roof, conveniently organized and accessible, designed to promote a conversational and simplified sharing of information will result in a patient-centered experience and enhanced brand recognition. The future of Medical Office Building design will be closely tied to how it supports patient-centered care. The ability of MOBs to adapt and respond quickly to developing market conditions as healthcare delivery adapts to the nuances of the ACA make it the ideal candidate for development of new best practices founded in Lean design.







Shane, insightful article. We provide resilient flooring, with specific features for healthcare. Our flooring has been specified for a number of Array KOP projects. How can flooring design/construction/delivery complement your vision for the shift into ACA, let’s say in the realm of modularity?
Jim – thank you for the comments. We are seeing an increase in “off-site” full room prefabrication. Although that process does not necessarily change anything in the design/construction/delivery for flooring, it a) creates a more consistent environment for flooring product; b) creates additional challenge for accommodating movement during transport. Another trend I think we’ll start to see more is for under floor air distribution for MOB’s as a way to address HVAC impacts…but that’s another topic.