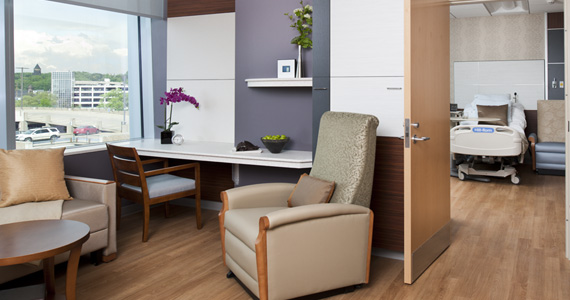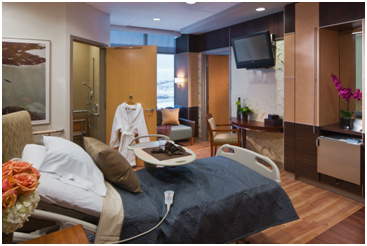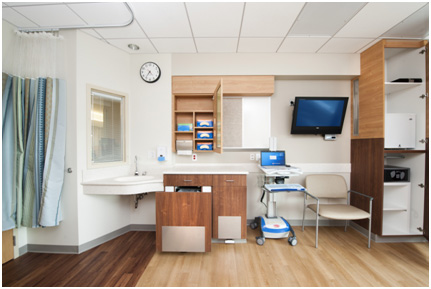Millwork Design in the Patient Room

Recent studies in the Evidence-Based Design field ascertain that the patient room can affect patient safety, operational efficiencies, staff retention and injuries. With incentive-based initiatives such as Hospital Consumer Assessment of Healthcare Provider and Systems (HCAHPS*) being adopted by the federal government, the patient experience is becoming the most prominent indicator of a successful and lucrative hospital.
The patient room environment has the most direct impact on the patient experience, outcome and construction budget. Since this is where the patient will spend the majority of their time, there is an opportunity to build trust, comfort and engage the patient and their family on their own path to healing. To ensure that these potentially positive changes are made, custom millwork allows for the most unique and case-by-case tailored environment and experience. While there are several modular manufacturers that produce semi-customizable products, their products are usually more expensive (square foot cost) than custom millwork and well over cost when serious customization is required.
Selecting locations for millwork within the patient room will affect a myriad of behaviors and elicit different reactions. Attempting to keep the footwall (the most viewed wall by the patient) clear of visual clutter and limiting, or eliminating if possible, any indication of medical care keeps the reminder of stressful health issues at bay, therefore reducing levels of fear and stress. While this statement makes practical sense, Evidence-Based Design studies in this area are minimal. Placing items for patient use on the footwall can also be a good use of space: lockable wardrobes or storage, personal effects shelving, desk/work areas for families and patients and a refrigerator for patient selected foods and drinks are all desired amenities that can create a seamless and uncluttered view and can enhance a patient’s overall sense of well-being.
Space is always an issue in hospitals, so using it wisely is immensely important. The location of caregiver work space is important for the patient and the staff. Strategically placing and calling attention to the hand-washing sink through use of location and materials can encourage hygiene and builds trust for the patient as they witness this immediate action of hygiene and protection each time a caregiver enters their room. The location near bedside with adequate circulation will make caregiver interactions more pleasant and free of discomfort or personal space violations. Getting personal protection and medical equipment off the counter and giving it a designated place is also a priority as this will ensure caregiver equipment is in the same place in each room, thus reducing staff stress, confusion and increasing time at bedside, not to mention keeping the environment clutter free.
Finally, working closely with all users of the patient room is extremely important to understand the dynamics and needs particular to a facility. Getting key players involved early in the design process will ensure satisfaction and that the right questions are being asked and that they’re being asked to the right people. Only the health system can answer these questions, but the designer is responsible for making sure the right questions are asked from the beginning. Simple questions like: Who is stocking the medical supplies? Who is picking up dirty linen and how often? How do they currently work and how could they work better? Often asking “who,” “how much,” or “what,” is a way to get the right person in the room. It prevents the person being questioned from ‘guesstimating’ if they are the person who performs the task. Using the tactics listed above combined with a deep knowledge of your client and their goals will make for the best outcome for the facility and for the patient.

Figure 1 – Reduction of medical equipment and additional functional space like desks or tables for both family and patient on the footwall increase a sense of well being and reduce stress. Built-in wardrobe and refrigerator reduce excess visual clutter.

Figure 2 – Immediate and patient visible access to hand-washing help to increase patient trust. Step pedestal releases for trash and linens reduces staff physical stress. Concealed paper towel and gloves ensure same locations and reduced staff stress and increased time at bedside. Lockable patient wardrobe housing refrigerator, safe, garment and storage space gives the patient a sense of security and control over their environment.

Figure 3 – Providing adequate space for family and personal effects is a great way to engage the patient support system in the healthcare process.
Continue to Part 2 Here.




