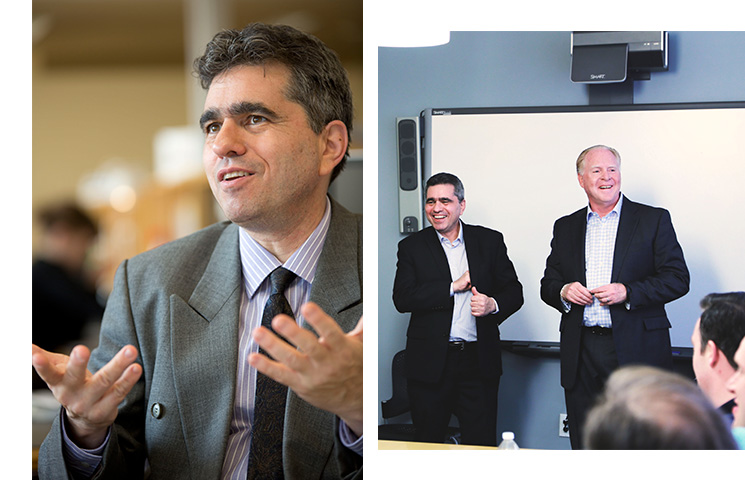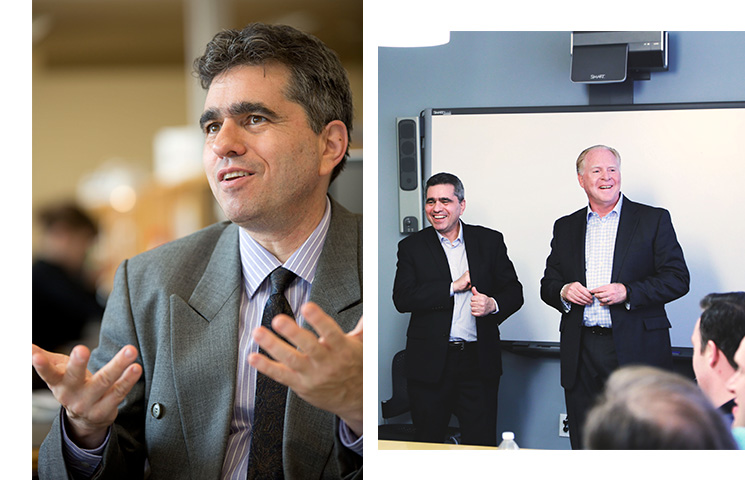As an architect, leader and managing director of Array’s Northeast practice, I find myself in a daily position of teaching and sharing my knowledge & experience with others. In fact, at the end of each day when I reflect upon events that transpired, I find that sometimes it is most of what I do. As I think about it further…my office is like a classroom; projects are the courses, project managers the administrators and staff play the role of students.


When the opportunity to teach a seminar at Pratt Institute, my alma mater, presented itself I said, “Yes! Absolutely! Always wanted to do this. And public speaking is my thing? Yes!”
The full-day AIA-accredited course on “Design of Ambulatory Healthcare Facilities” began as part of Pratt’s Fall 2014 AIA Continuing Education Series and, with its popularity, will be an on-going offering. When I was asked to put together the course outline and learning objectives I started thinking about the details. How do I inspire and educate all the individuals of a class from diverse design backgrounds to make it a rewarding experience? After all, speaking for an entire day on one topic has to be engaging as well as entertaining. To be a good learning experience, the material and approach must have impact!
I took the approach that for the design class to be successful, it has to have a mix of technical information and guidelines, current and future trends as well as relevant experience such as Case Studies that all attendees could relate to and find useful. I believe an organized, well-managed class environment allows for productivity and knowledge intake. I utilized several philosophical approaches in maintaining and teaching my classroom that encouraged others to participate and gauge different opinions from fellow classmates.
My prep was useful, but it was the day-of interactions and dynamics of real life projects and experience in teaching the design process where I found the most success. Everyone in the class was engaged, attentive throughout; with the class going past its eight hours it seemed like we could keep going!

The accredited course learning objectives included:
1. Ambulatory Care operational models correlation with design
2. Planning & Designing Ambulatory Health Facilities
3. Technical Planning Components in Ambulatory Facilities
4. Future Trends in Ambulatory Design
All of the students in my class were professionals continuing their education. New York State Licensing Board law requires architects and professional engineers to complete 36 professionally related, continuing education hours every three years. Licensed and registered Land Surveyors are required to complete 24 continuing education hours every three years.
As economic and environmental values change, designers require a new set of cutting-edge skills to design a sustainable world. My students were healthcare planners, project managers and owners from healthcare design firms and medical facilities who understand that, as the practice of medicine and the delivery of healthcare change, the design of the physical environment must change to enable a new way of delivering healthcare.
The student evaluations feedback was quite humbling, and the request for additional classes based on related topics was overwhelming. The opportunity to give back to my profession is so rewarding and to think that I do it every day in my classroom at our Array studio makes each day so enjoyable.




