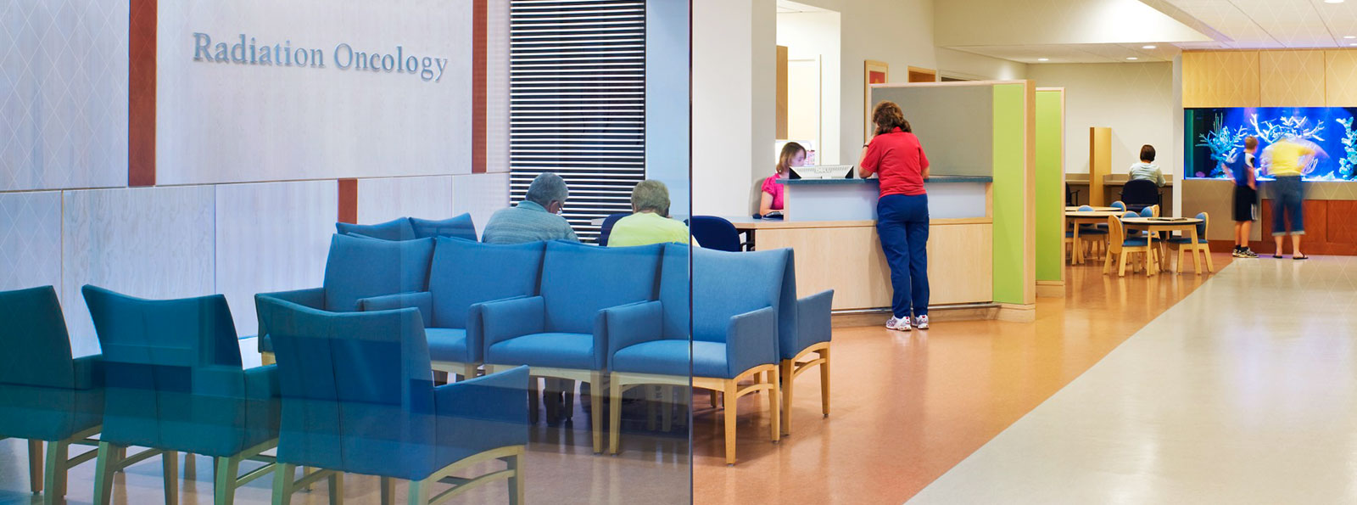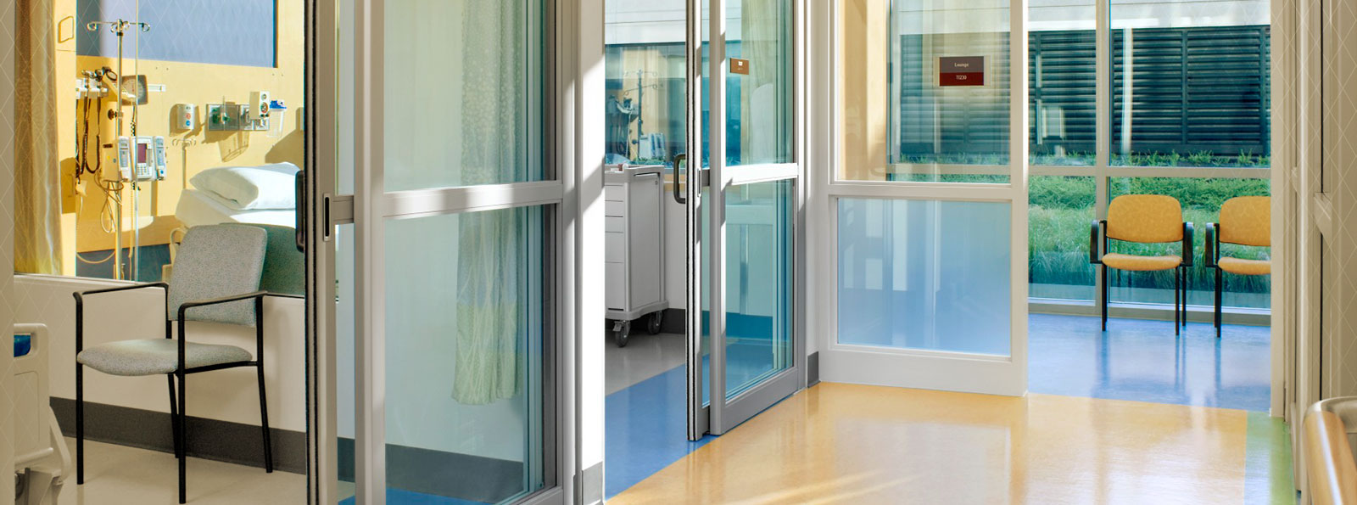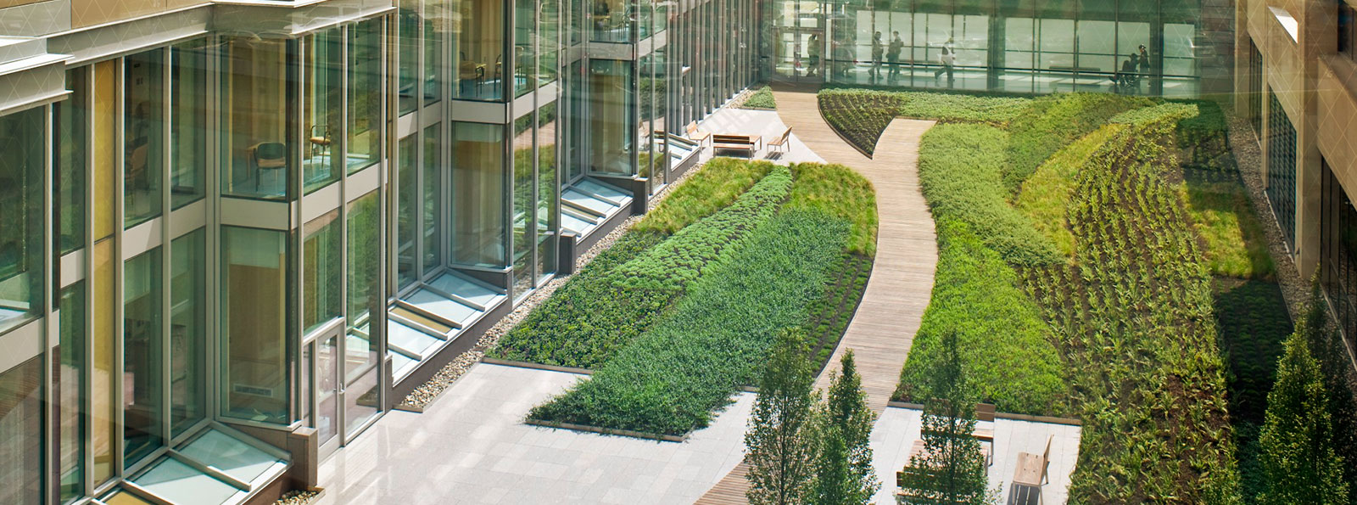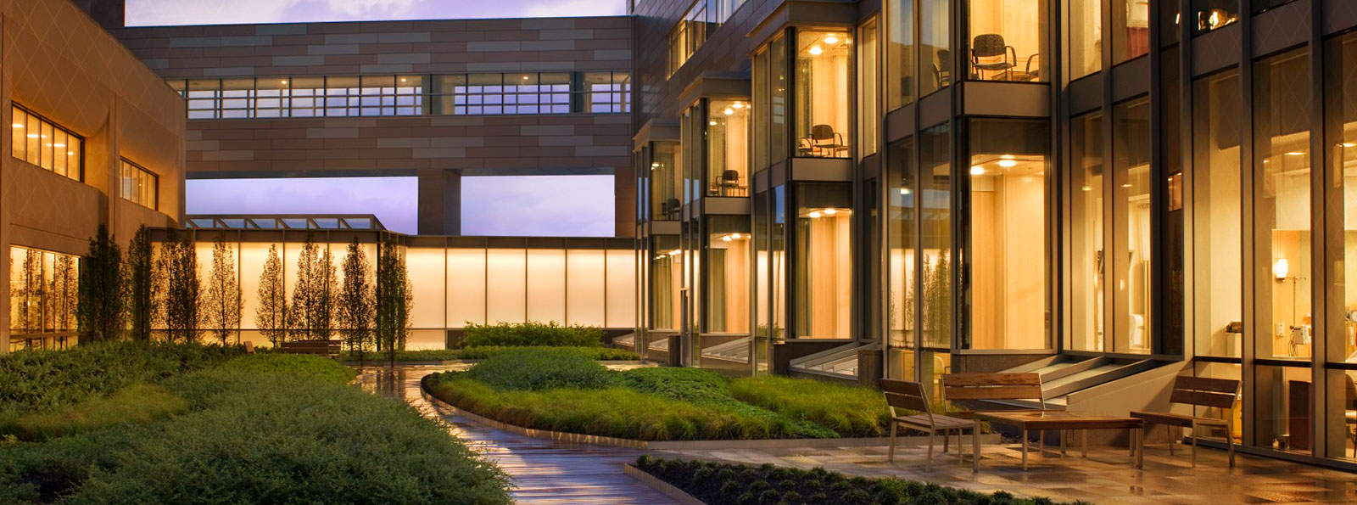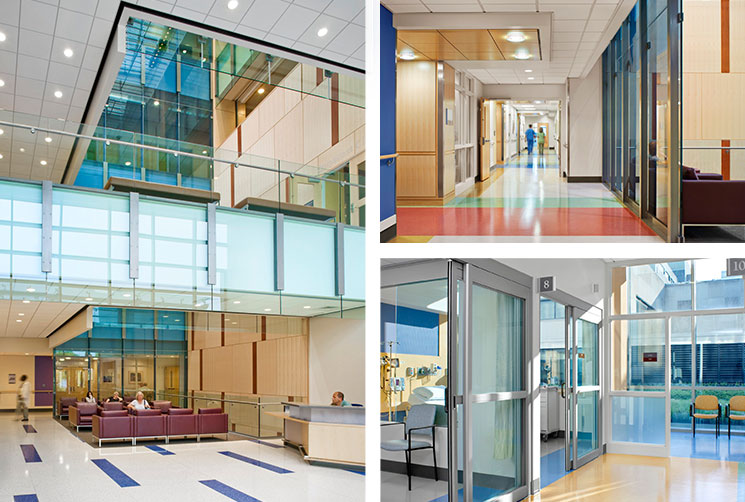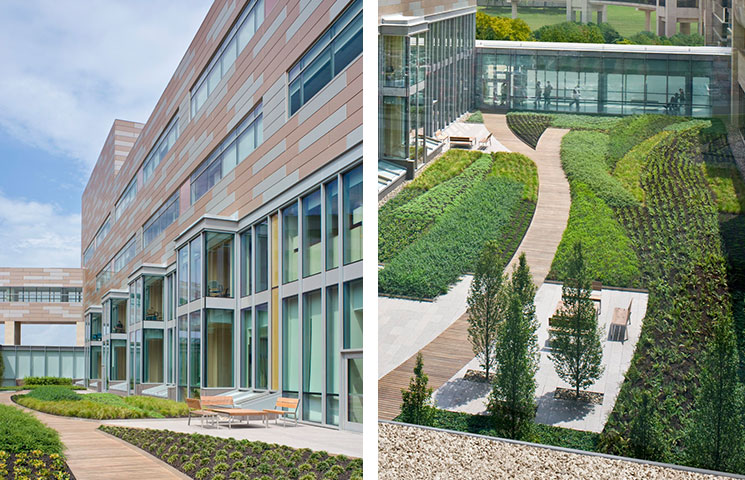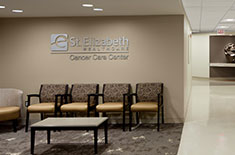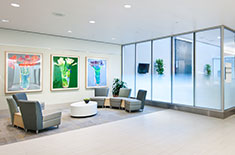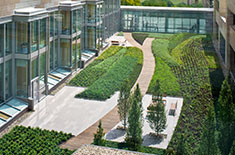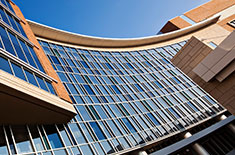Challenge
As a teaching facility, Hershey Medical Center wanted to bring cutting edge cancer research directly to the patient’s bedside in a patient-focused healing environment.
Solution
We zoned the building to allow patients and visitors to navigate the building easily. Patient care areas are located on the lower floors with research laboratories placed on the upper floors. A light-filled atrium connects the spaces, encouraging interaction between researchers and clinicians.
Results
The 170,000 SF creates a new public gateway that realigns the entire medical campus complex.
Collaborators
BR+A
Gannett Fleming
Gilbane Building Company
Payette Associates
Photo Credit: Warren Jagger Photography
