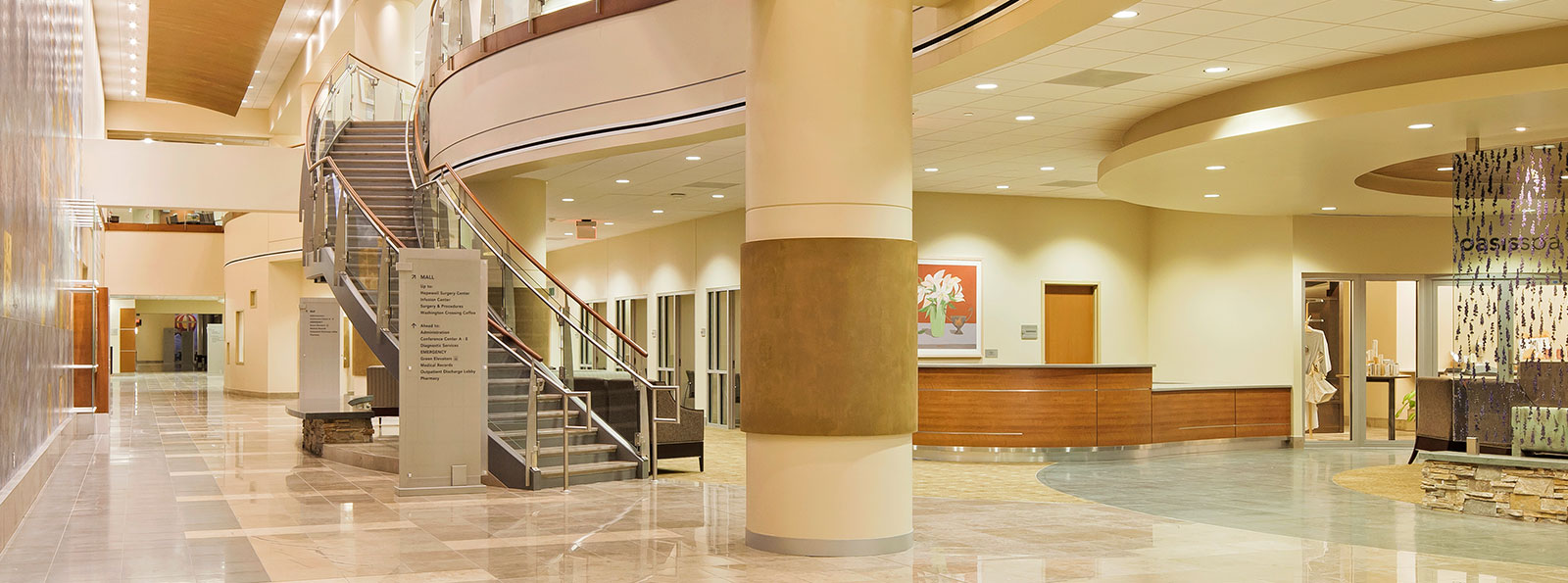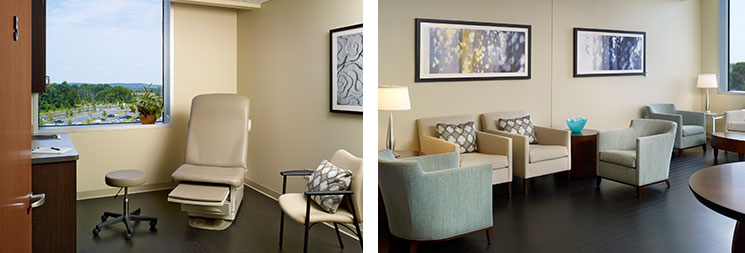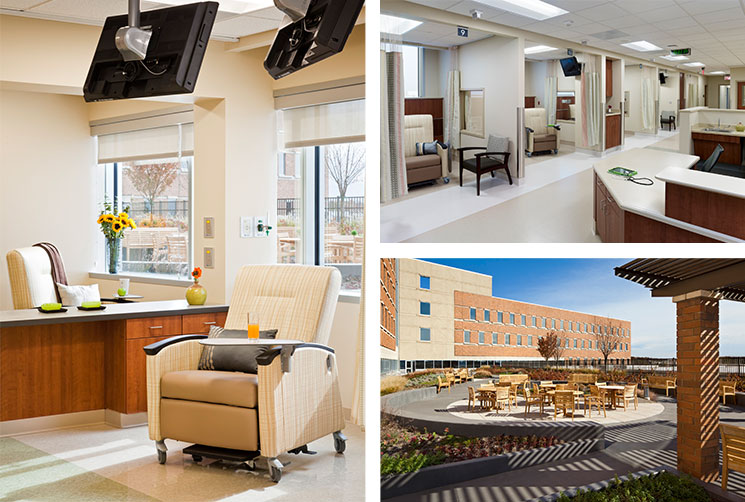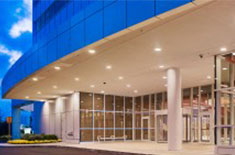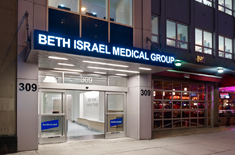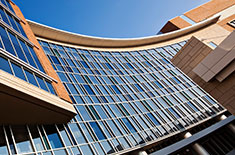Challenge
An important component of any full-service hospital is its outpatient facilities and proximity to services such as imaging, lab and physician offices. When Capital Health decided to embark on creating a new campus, a multi-disciplinary and amenity-rich ambulatory center to complement the inpatient hospital was given equal planning and design dedication. Hospital administration and the designers worked together on the best mix of services to offer as well as the building’s optimal size, layout and adjacencies.
Solution
The 328,000 SF Medical Office Building and Cancer Center is joined to the 237-bed hospital by a two-level pedestrian mall and offers five floors dedicated to physician suites, outpatient infusion, diagnostic imaging, lab services and ambulatory surgery – each with their own identity and entries to facilitate outpatient services. Convenient dining options, and several waiting room arrangements – both inside and out – are available to allow visitors and loved ones to seek positive distraction when needed. A second floor healing garden, accessible from the infusion center, allows three-season access to daylight and fresh air as well as year-round views to the bucolic views surrounding the campus.
Result
Drawing on years of optimizing department adjacencies, Array created a major spine and clear wayfinding to all outpatient services. Array collaborated with each physician tenant and the hospital to program, plan and design their space specifically to the needs of their practice and patients.
Collaborators
AKF Engineers
Anchor Health Properties
O’Donnell & Naccarato
Target Building Construction
The Lighting Practice
Wells Appel
