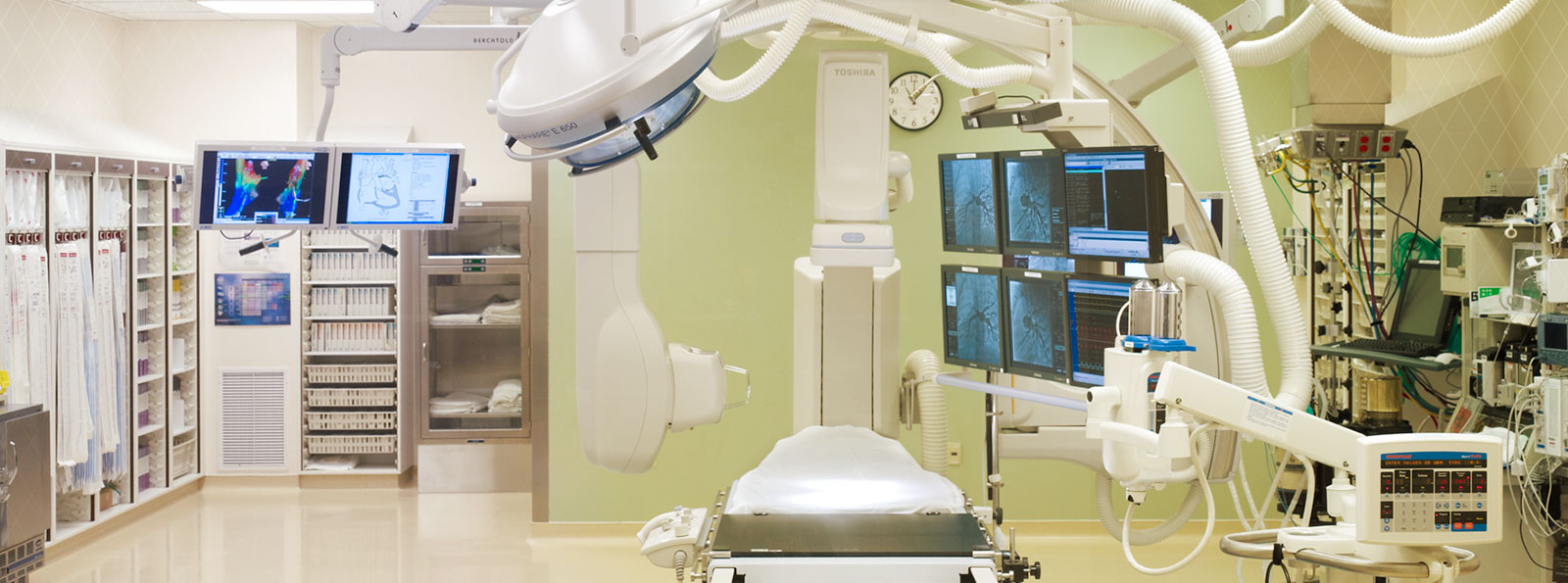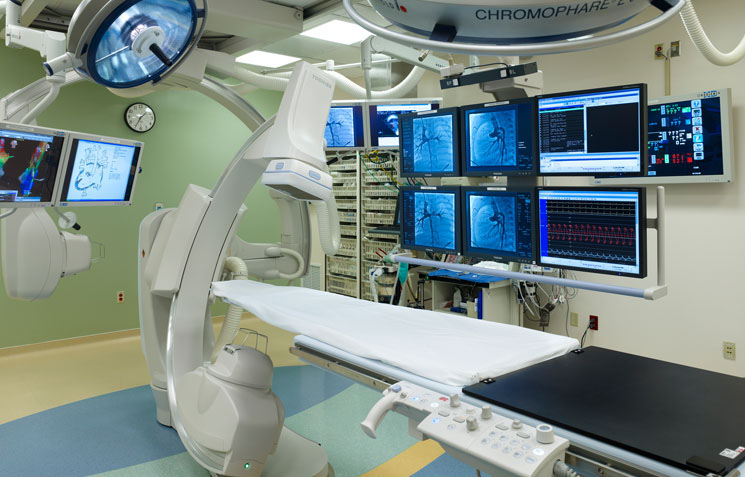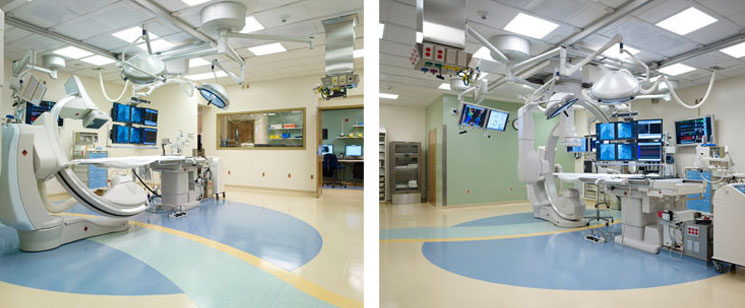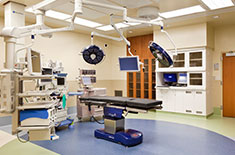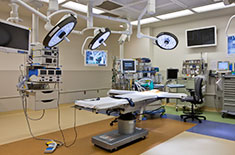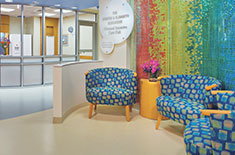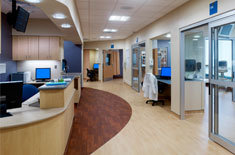Challenge
Ranked among the nation’s best in pediatric cardiology and cardiac surgery by U.S. News & World Report, families from across the country—and around the world—come to the Nemours Cardiac Center. To meet this demand, the hospital needed to expand its cardiac intensive care unit and wanted to build a new hybrid operating suite, but expansion space was extremely limited.
Solution
We leveraged information gathered for our master plan of the Wilmington campus to determine the optimal location for the expansion to minimize disruption and continue operations. With no available space for a ground level addition, we expanded the existing NICU on top of an existing building to create room for the new CICU and hybrid operating room.
Result
We improved the overall efficiency of the facility by locating the hybrid OR adjacent to the NICU expansion so that it can be used as a prep and recovery space for cardiac patients. By phasing the expansion, the existing NICU and CICU were able to continue providing service throughout the project.
Collaborators
MacIntosh Engineering
Shoemaker Construction Company
Z&F Consulting
Photo Credit: Jeffrey Totaro
