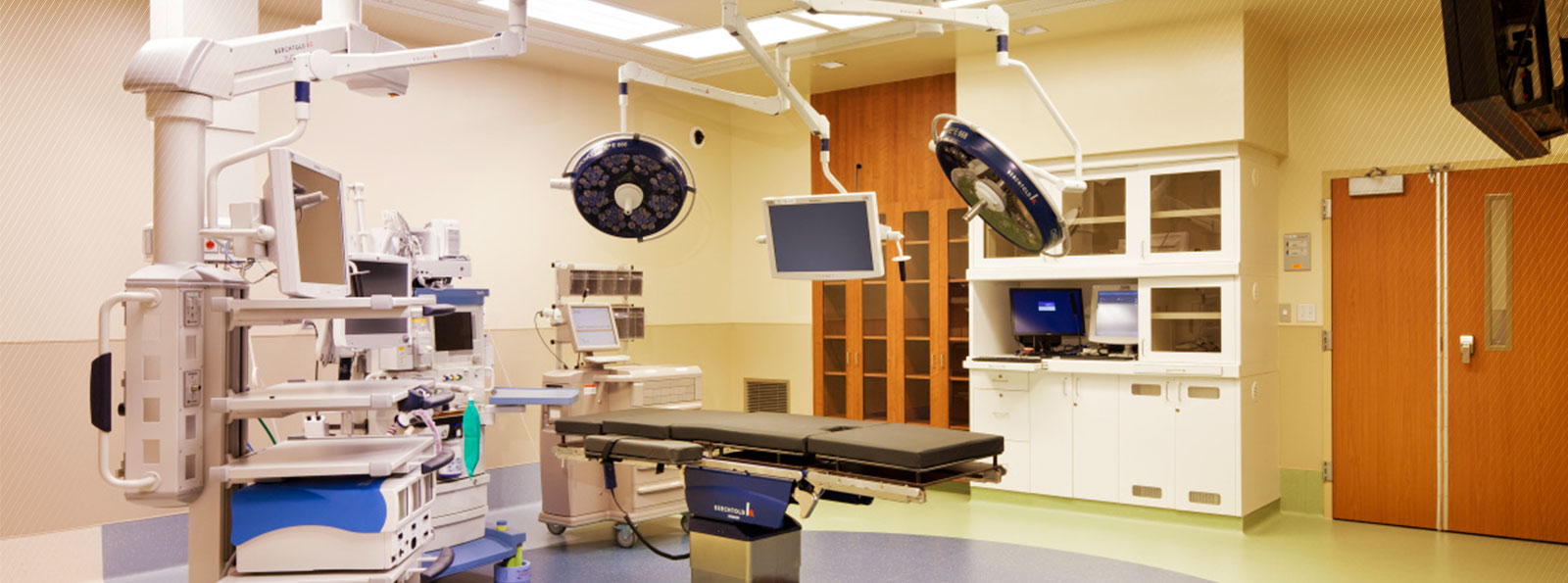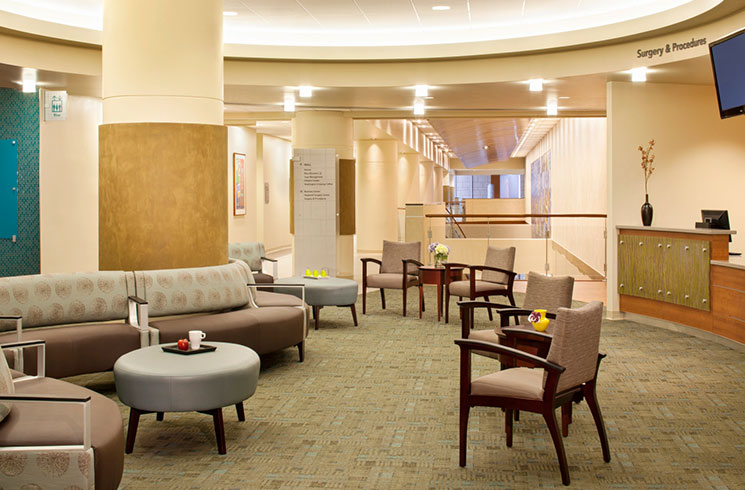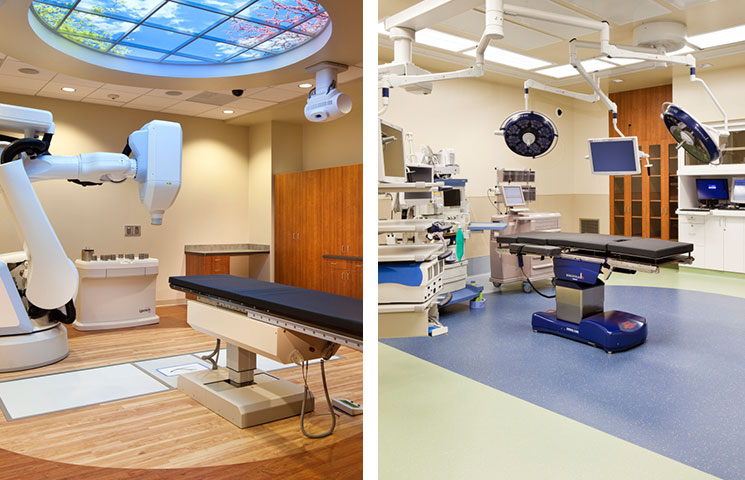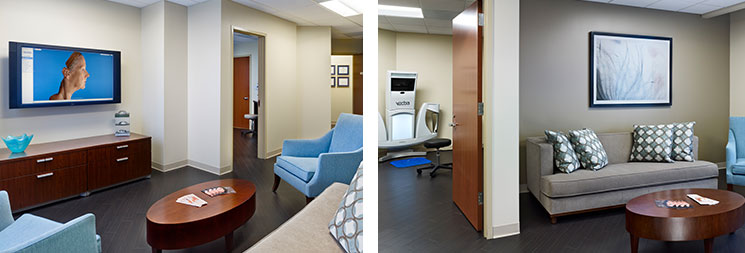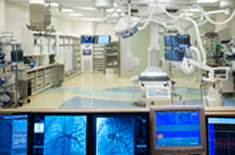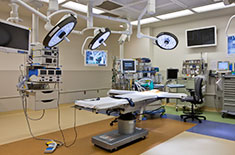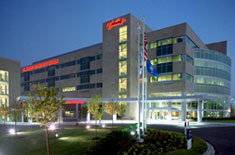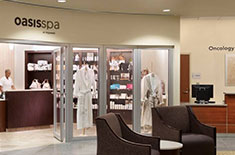Challenge
The site for this suburban six-story, 570,000 SF new hospital with an integrated 330,000 SF Medical Office Building was constrained due to wetland restrictions. Capital Health tasked Array with maximizing the available footprint to support the anticipated volume of inpatient and outpatient surgeries.
Solution
We recommended a chassis design that integrated all of the diagnostic, treatment and surgical components and provided direct adjacencies. The diagnostic and treatment support core is linear, connecting the inpatient bed tower with the outpatient services and medical office building.
Result
This resulted in collocating all the interventional suites and positioning them on one floor. Surgical waiting was combined for inpatient and outpatient family members. An integrated pre-op/holding suite also increased throughput times. The success of the chassis design is reflected in a 26% increase in General Surgery volume and a 52% increase in Orthopedic Surgery volume over 2011 levels.
LEED Gold Certified – Capital Health Hopewell is one of 28 hospitals in the country to receive LEED Platinum or Gold status.
Collaborators
AKF Engineers
Anchor Health Properties
HKS, Inc.
O’Donnell & Naccarato
Skanska
Target Building Construction
The Lighting Practice
Wells Appel
Photo Credit: Blake Marvin/HKS, Inc.
