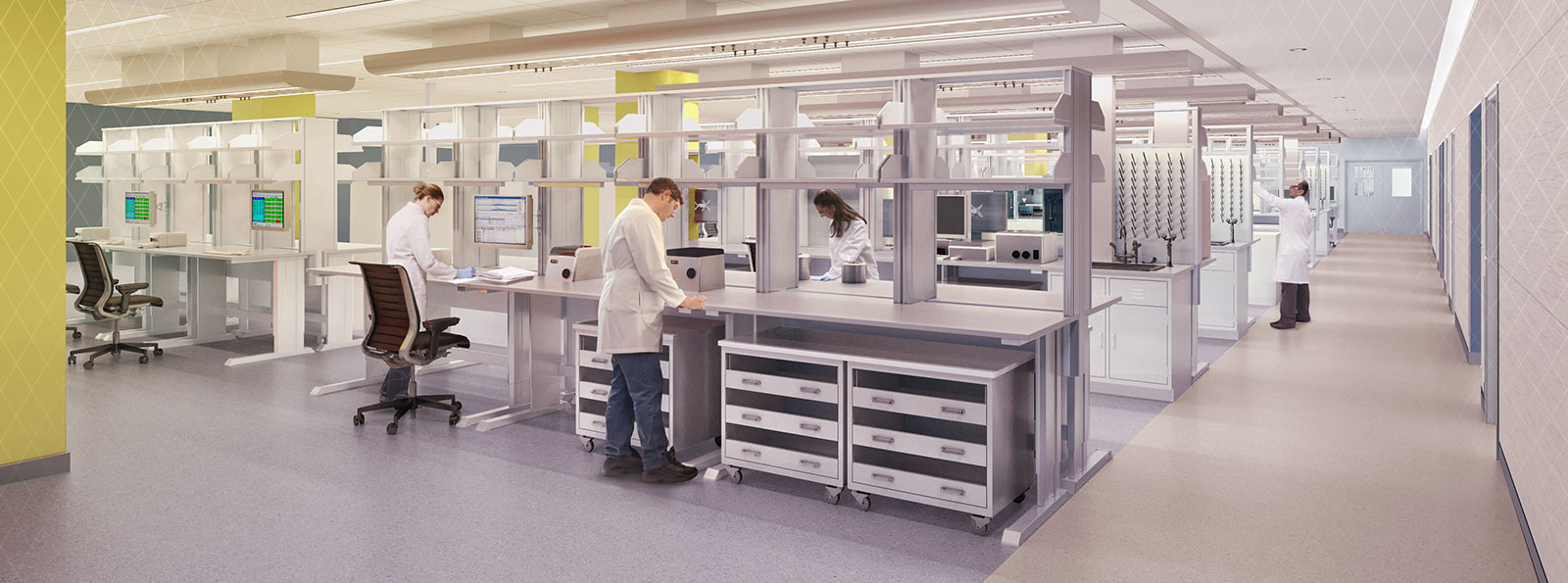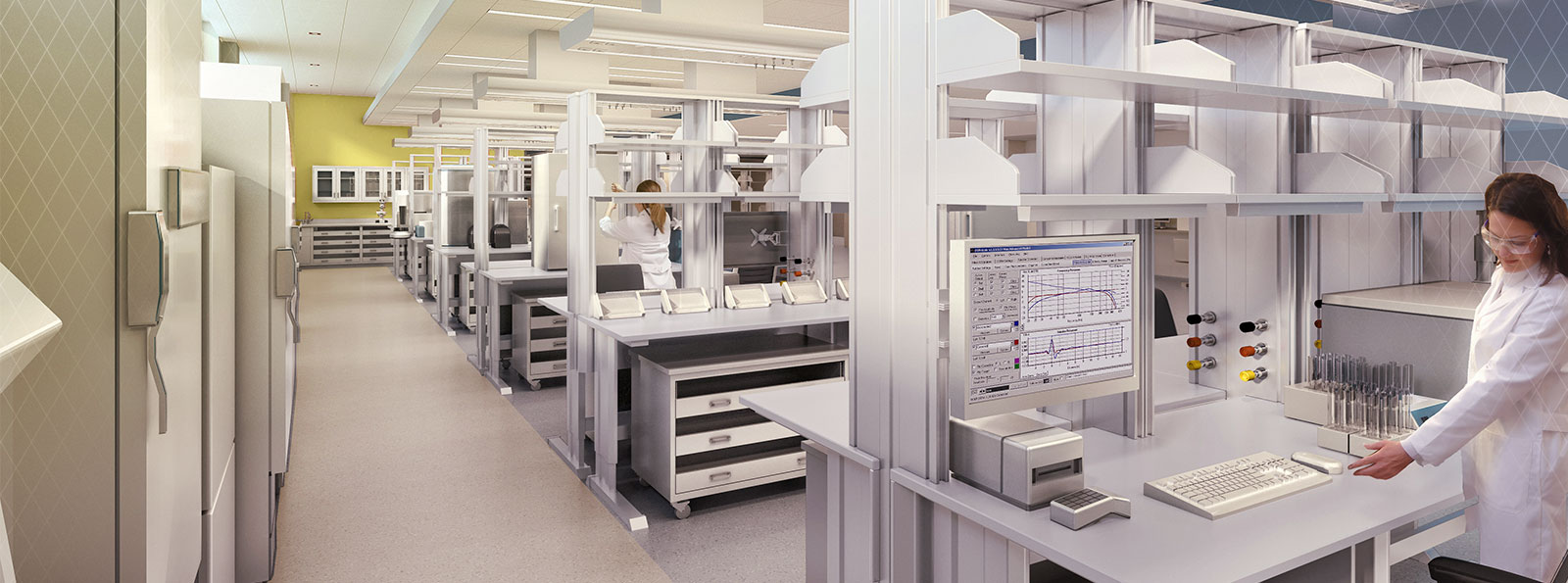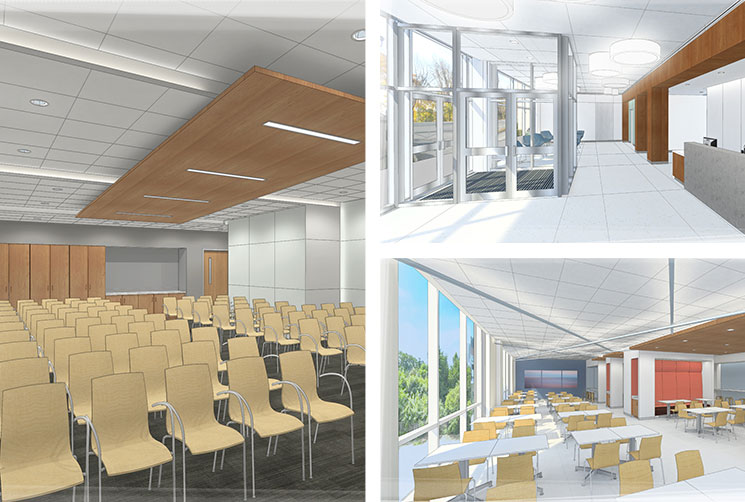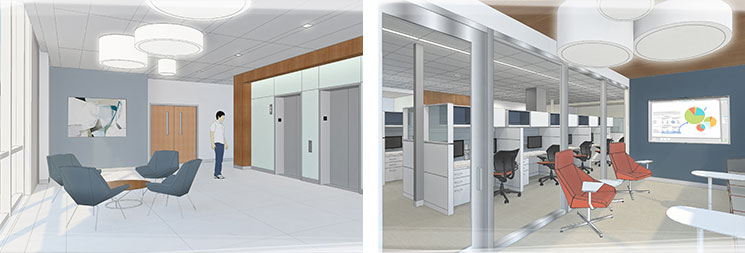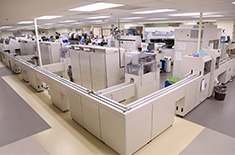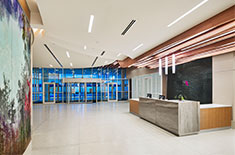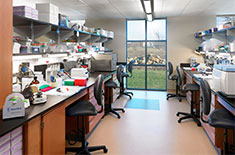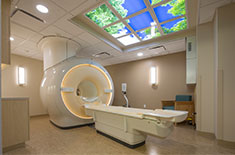Challenge
With valuable real estate within the main hospital, the System identified its extensive Lab service line as ideal for offsite consolidation and relocation. Four lab locations were earmarked for collocation, increasing the design challenge with varied space and technology requirements.
Solution
A non-cellular space, high in collaborative areas with ahead-of-the art technology investments, was conceived to seamlessly blend medical and clinical pathology, spectrometry, microbiology, molecular and genetics functions.
Results
Patient care, teaching, training and research all benefit from this new space. Adaptively reusing a shuttered warehouse, those dedicating their healthcare careers to advancing science and medicine will relish the opportunities to collaborate as never before in a strategically-conceived space specifically for their needs.
Collaborators
Bohler Engineering
Cerami & Associates
Kallen & Lemelson
Louis Sgroe Equipment Planning
Reuther + Bowen
The Lighting Practice
