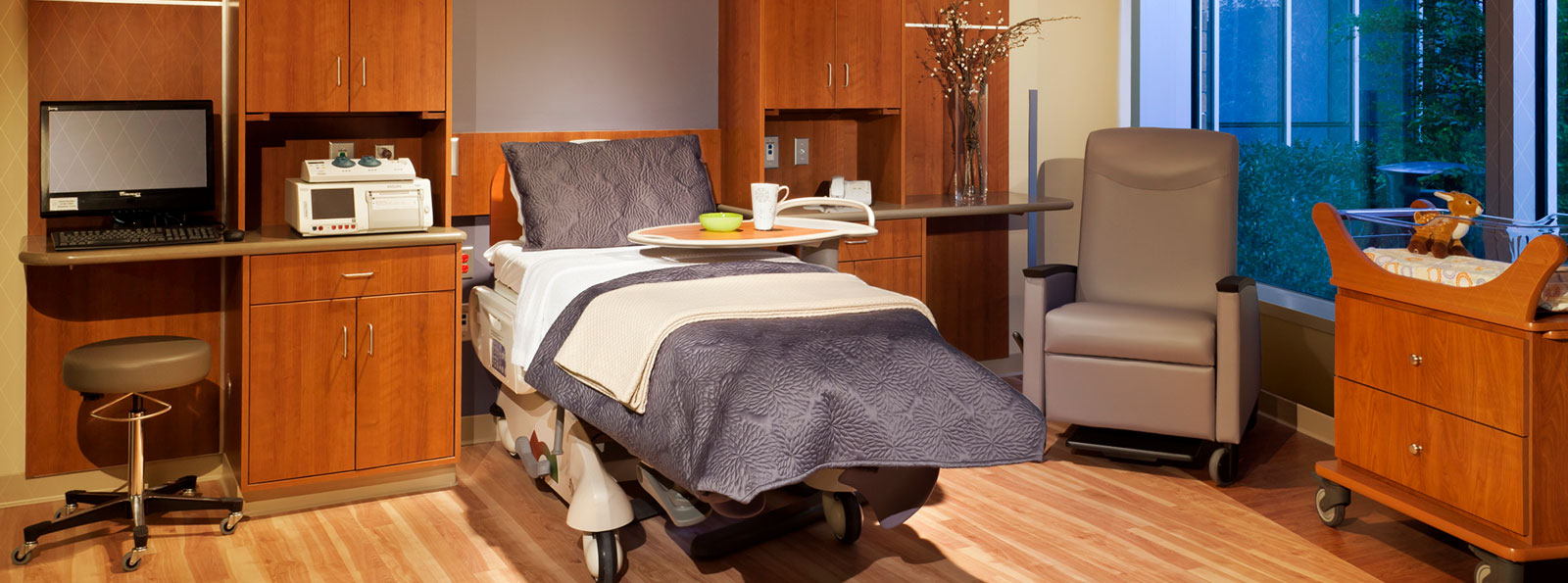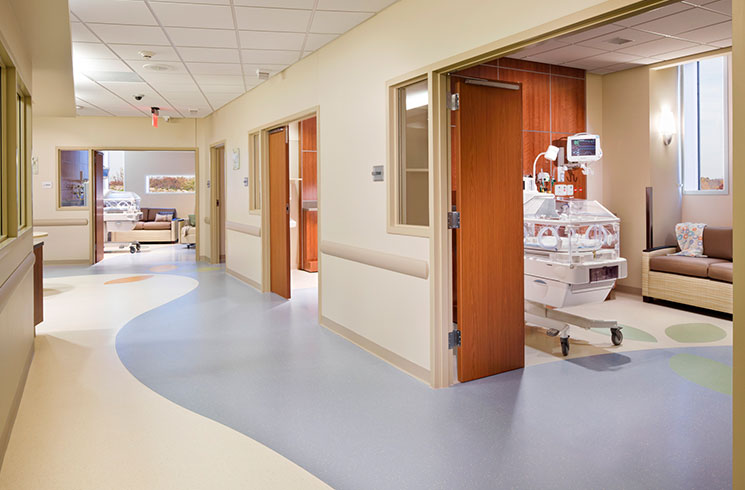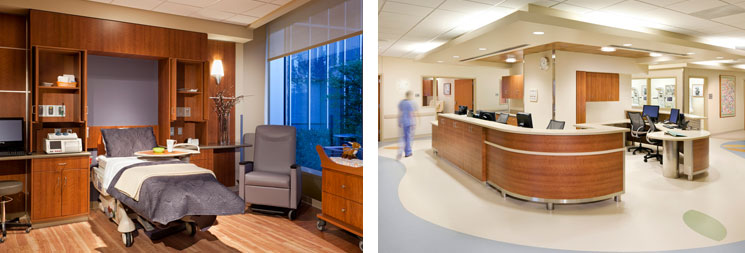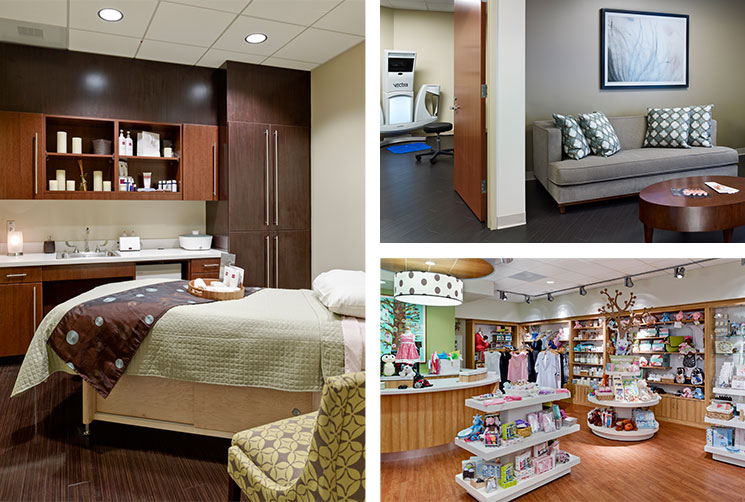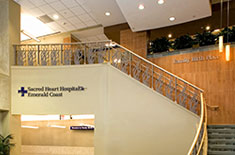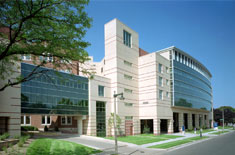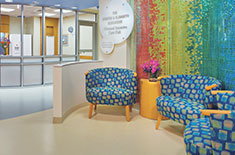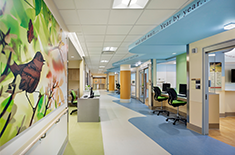Challenge
This suburban hospital is a “sister” hospital to a downtown facility that is the designated Regional Perinatal Center – which was also designed by Array. Desiring the flexibility of scheduling staff at either location, Array was tasked with achieving design parity between the two locations.
Solution
Using the same headwall and room layout, we collocated the LDR and Ante/Postpartum Unit on the same wing as private room Level II NICU to enhance the patient experience as well as provide increased staff efficiency. In addition, a Maternal Fetal Clinic is located in the attached Medical Office Building.
Result
Recognizing the opportunity for increased revenue, Array recommended that a specialty retail store be positioned between the Nursery/PICU and the LDR wing. Beautifully merchandised it has contributed significantly to the hospital’s revenue.
LEED Gold Certified – Capital Health Hopewell is one of 28 hospitals in the country to receive LEED Platinum or Gold status.
Collaborators
AKF Engineers
Anchor Health Properties
HKS, Inc.
O’Donnell & Naccarato
Skanska
Target Building Construction
The Lighting Practice
Wells Appel
Photo Credit:
Blake Marvin/HKS, Inc.
Jeffrey Totaro
