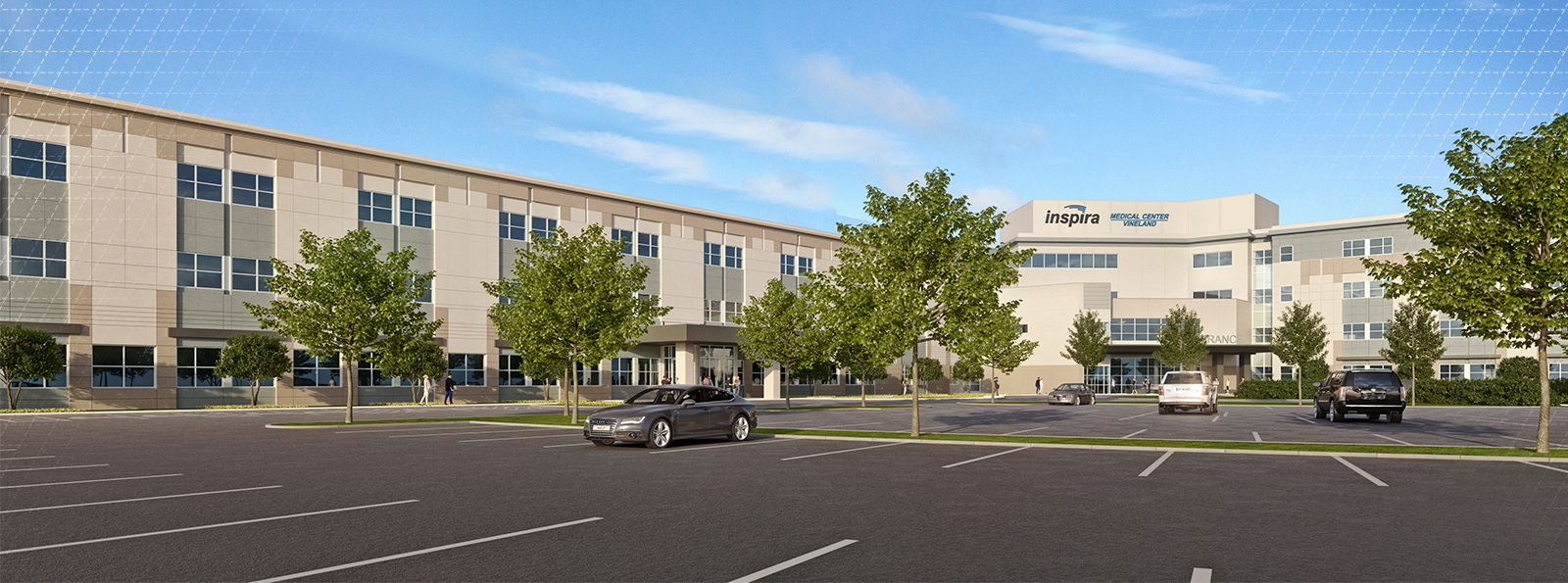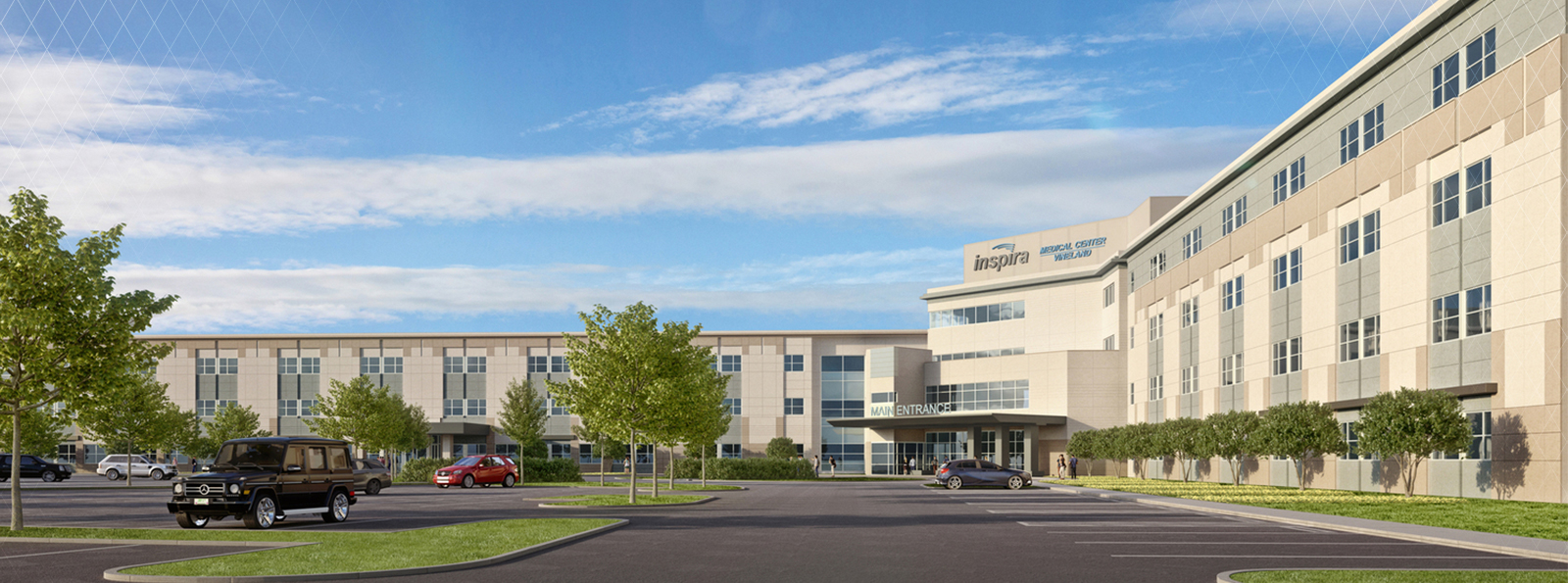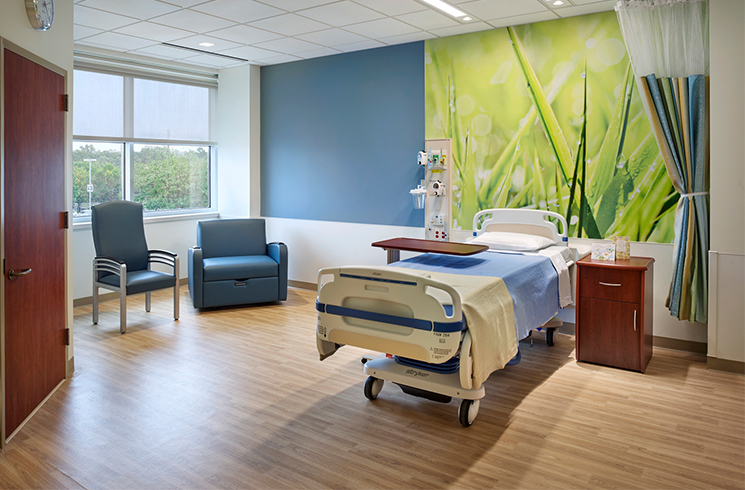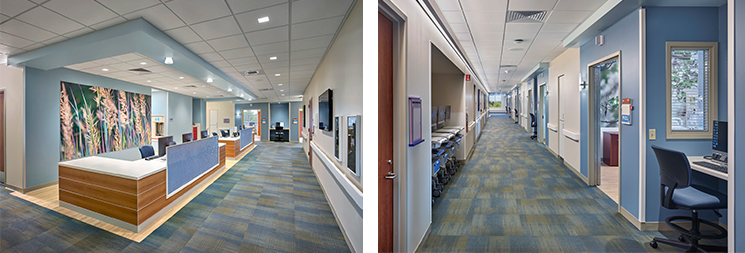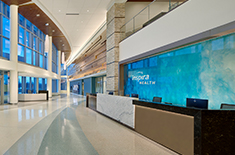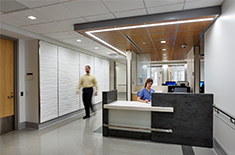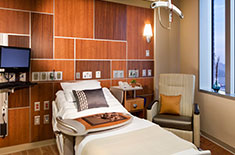Challenge
As Inspira Health’s Vineland campus continues to experience growth, the need for additional inpatient and observation beds to provide more capacity became evident. In order to properly accommodate their growing community, the Health System decided to vertically expand the on-campus medical office building, connected to the inpatient tower.
Solution
Array designed a two-story, 56,000 SF vertical expansion which includes 36 private patient rooms on the second floor, a shelled space on the third floor for future use as well as lobby and employee entrance improvements. Fifty parking spaces were included in this design effort to accommodate the influx of visitors and additional staff. In addition to bed capacity expansion, improvements were made to the campus’ central utility plant.
Result
Expanding inpatient and observation beds allowed the System to accommodate a higher capacity of patients within their growing community. The shelled space on the third floor will allow the System to plan for future market changes.
Collaborators
Fralinger Engineering
Mitchell Associates
O’Donnell & Naccarato
Smith Seckman Reid
TLC Engineering
