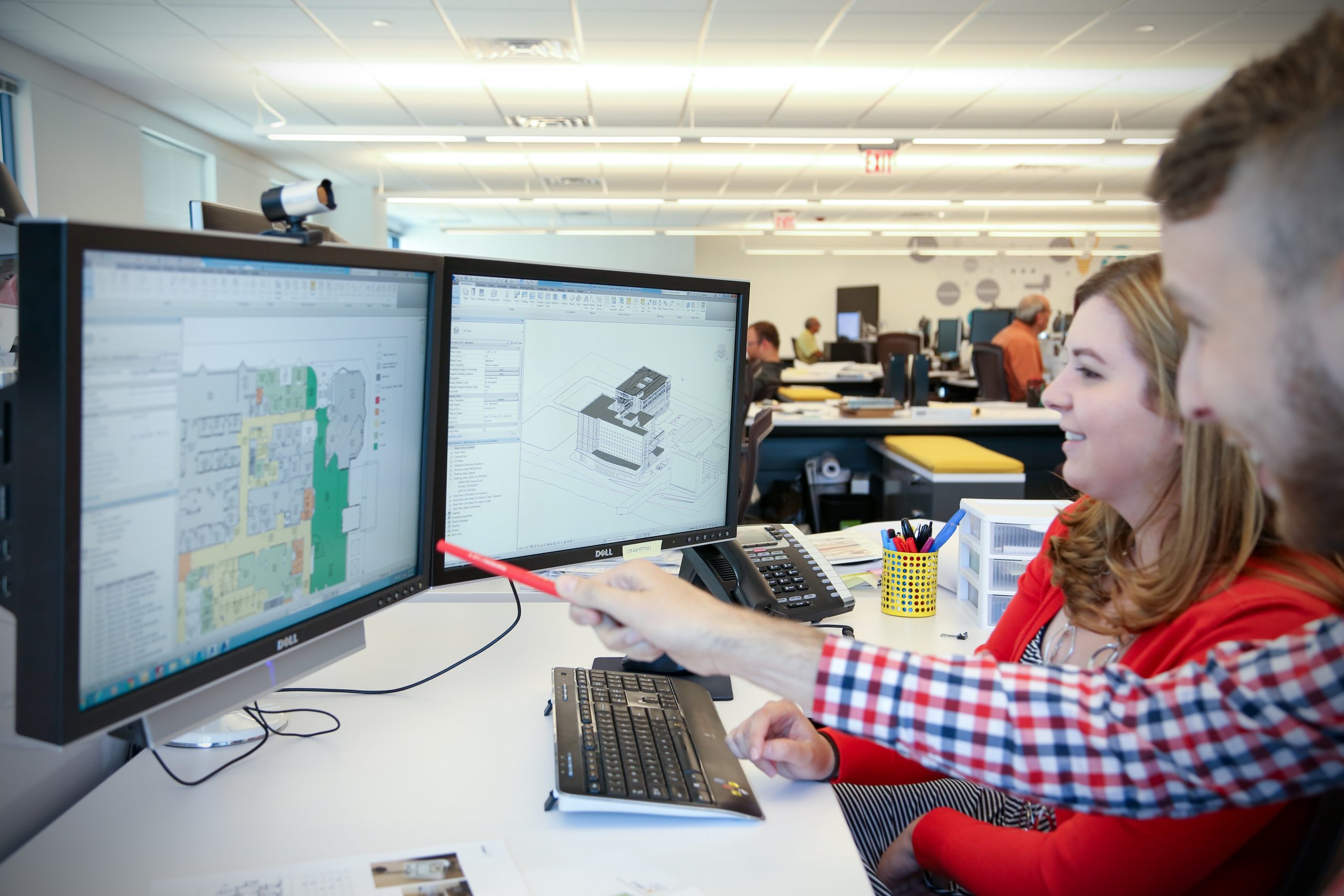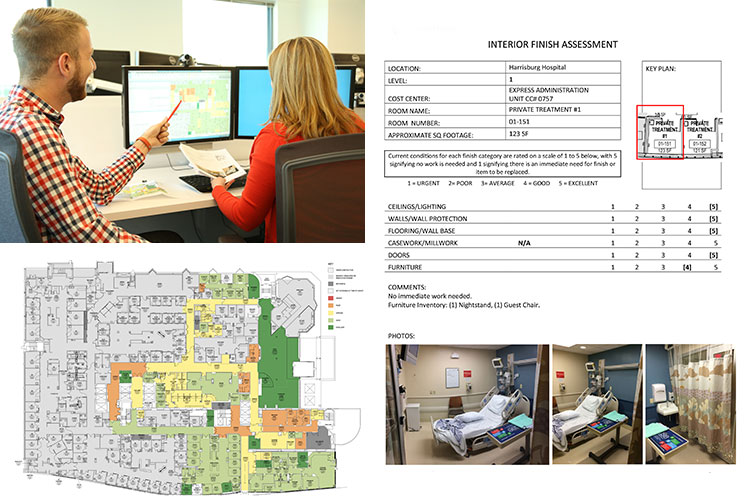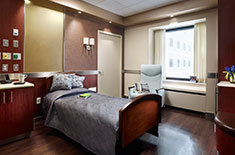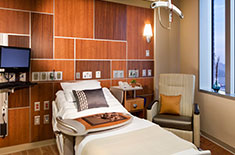Challenge
The client did not have a method for tracking facility conditions throughout multiple campuses. A user-friendly system for mapping the current physical interior state of each facility needed to be developed.
Solution
The best way to convey the information to the facility was to provide the data on a per room basis. After working with the facilities team to understand how they will be utilizing and distributing the data, Array determined that a two-part deliverable would most successfully convey content to the team and their sub-contractors, architects and management team. We created an Interior Finish Assessment worksheet to collect and convey data to the team. In addition to a rating scale with five interior finish categories, the method listed each room’s location, level, cost center, name, number, approximate square footage and comments. Lastly, space for a key plan and photographs provided a visual indication of the current state.
Result
The information gained in this process allowed the client to easily identify and prioritize departments in need of improvement. Based on the data and our recommendations, the client created a seven-year work plan which will manage future renovations and upgrades based on need, scale and funds allocated per year.










