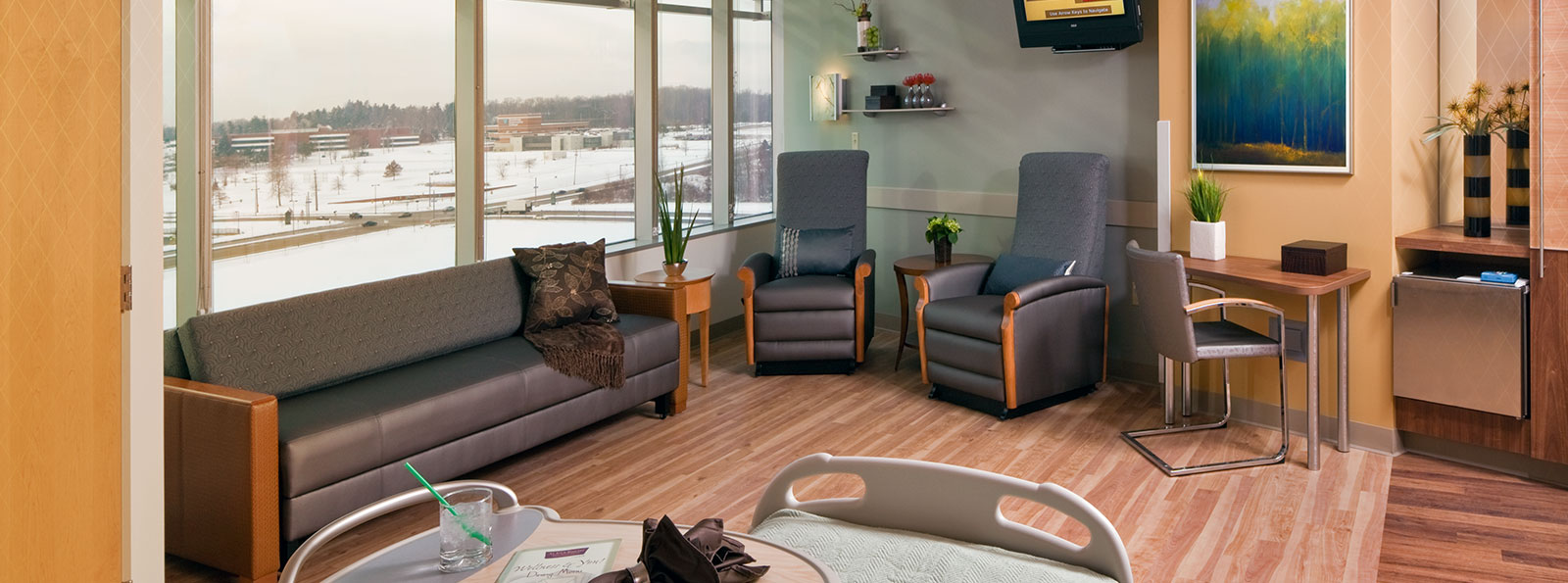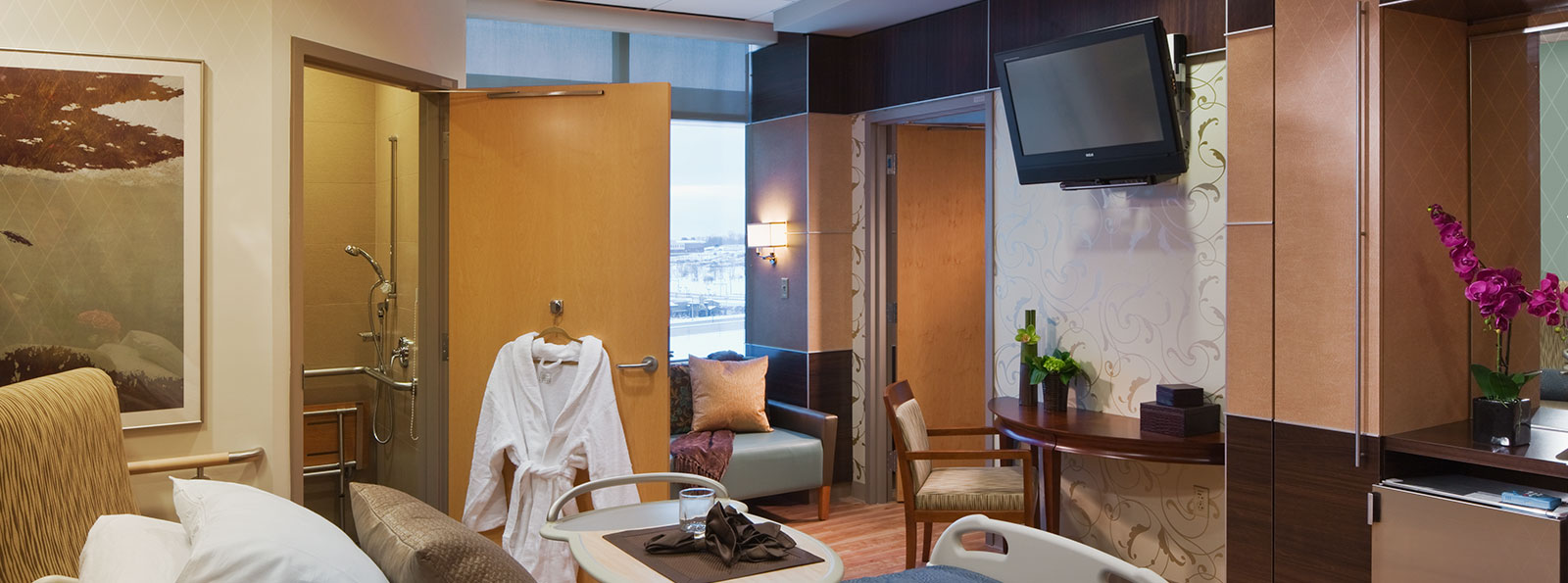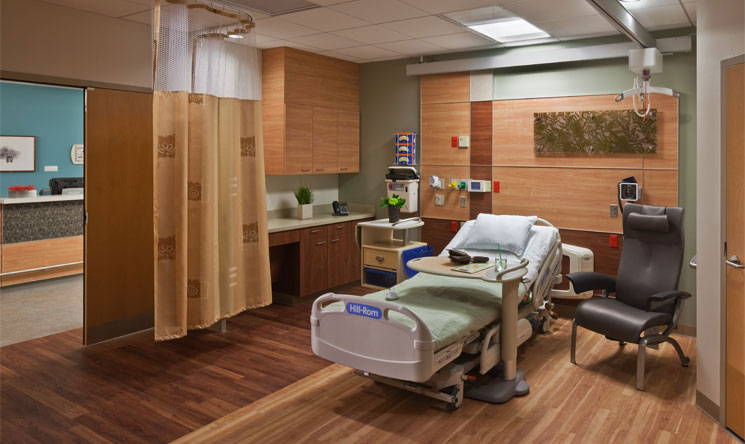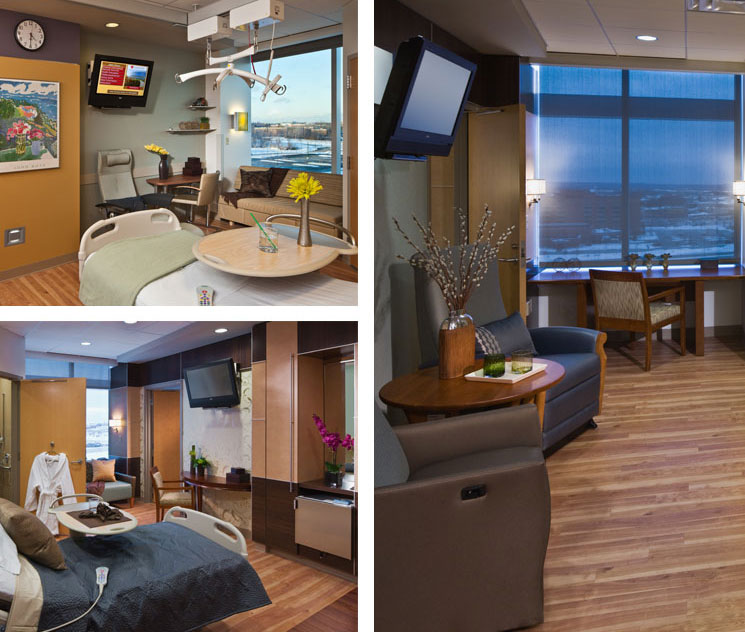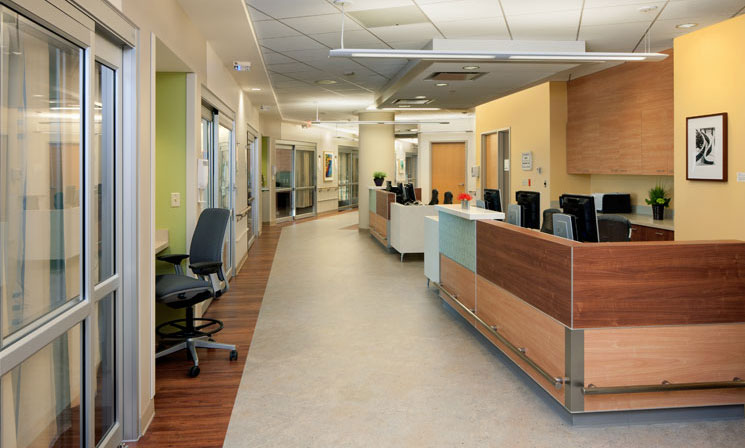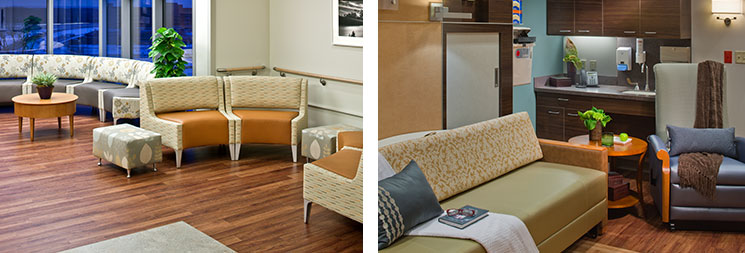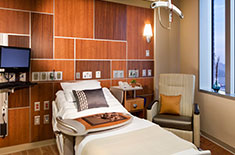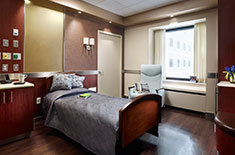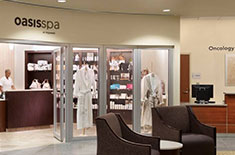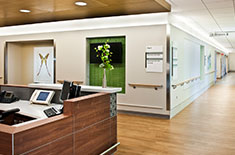Challenge
With the goal of better serving their patients in this growing suburb of Cleveland, this client wanted their new 144-bed, 375,000 SF hospital to transform the traditional paradigm of healthcare delivery from that of “patient-focused care” into a new one of “guest-focused care.”
Solution
We designed family suites on each patient floor to convert into hotel-like suites. The patient room, with its adjoining family room, comfortably accommodates family members. Amenities include a sleeper sofa for two, small dining table, desk and well-appointed bathroom. Museum-quality artwork, innovative lighting and the use of acoustically sensitive materials contribute to a hospitality-infused healing environment.
Result
Leveraging the latest in evidence-based design, technology and best practice, a unique bow-shaped patient unit design was developed to maximize caregiver access and communication, translating into improved caregiver efficiency by minimizing footsteps to support areas. HCAHPS Patient Satisfaction scores have improved as well.
Collaborators
Gilbane Building Company
HKS, Inc.
MCM Company
WSP Engineers
Photo Credit: Scott Pease
Art Curator: Trudy Wiesenberger
