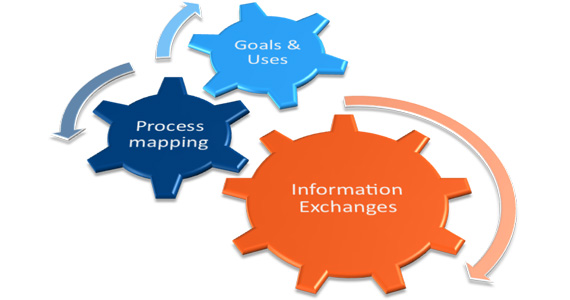

As I described in Part 1, the BIM Plan is developed through a series of four collaborative meetings. Each meeting is followed by tasks accomplished in smaller work groups or by individuals and take place between the larger team sessions. The meetings address the following topics:
Goals & Uses:
The first step and arguably one of the most important in the planning process is to clearly define the potential value of BIM for both the project and team members. This is accomplished by defining the goals of each team member on the project. Goals can take a number of forms, but should always be specific to the project, measurable both from a project perspective and a company perspective and should strive to improve team members’ capabilities. Goals should address, but not be limited to, project performance and efficiency of project delivery tasks by the team. Once goals have been established, the team should identify the different BIM uses to pursue (i.e. energy modeling, cost estimation, etc.) to achieve these goals. By identifying potential BIM uses and the responsible parties for each potential use and by understanding the current capabilities of team members, the team can assess the risk associated with each use and determine whether or not to implement that use.
Designing the BIM Process:
After each BIM use is identified and agreed to, it is necessary to understand the BIM implementation process for each BIM use and for the project as a whole. This occurs in the second team meeting. An overall process map (Level One) is developed to identify the information exchanges that will be shared between the parties and to clearly define the various processes to be performed for each BIM use. The project specific process maps (Level Two) are then developed and contain a detailed process plan that clearly defines the different activities to be performed, who will perform them and what information will be created and shared with future processes. By taking the team through this process, areas of overlap or gaps between the various modeling tasks will become more apparent.
Develop Information Exchanges:
By focusing on the information exchanges that must take place between the team members, the authors of the exchange information need to coordinate with information receivers to ensure that information exchanges occur without data discrepancies. The model element breakdown structure is agreed to in this third session. Array has had success using the CSI UniFormat 2010 as our guide for establishing the model element structure. This third meeting is vital in not only ensuring that models will contain the data that is required for downstream uses, but just as importantly that the data is available when required to meet the project BIM goals. File formats and versions of software used, the level of element development and model element authors are agreed to as well as the infrastructure to support these information exchanges.
Final BIM Execution Plan:
The team comes together at the fourth meeting to approve the final BIM Execution Plan (BEP). Decisions are documented and agreed to as the road map for the entire project delivery BEP. Project controls to ensure compliance by team members are developed and documented as part of the BEP. The plan can be made part of appropriate team contracts, but provisions should be made for the team to meet throughout the project to update the plan as necessary.
Owners should consider using the BIM Project Execution Planning process as an opportunity to develop and implement system-wide BIM standards.
For more information on the buildingSMART Alliance Projects, visit the link below:
Project Execution Planning Guide.
See Carl’s article featured on Healthcare Design Magazine’s blog here.





Pingback: Project Planning for Building Information Modeling – Part 2 | BIM WORLD | Scoop.it