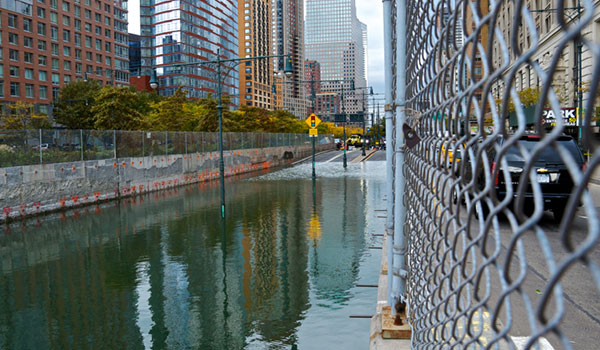
Just a little over five months ago, we witnessed immense devastation to the New York City area due to Hurricane Sandy.
Sandy came just one year after Hurricane Irene and quickly became the largest Atlantic hurricane on record. Preliminary estimates assess damage at nearly $75 billion. The damage is still highly evident; I see it during my daily commute from Staten Island to Manhattan. Coastal emergency plans activated prior to the Hurricane did not eliminate heavy damage.
Particularly heavy impact was felt by the healthcare industry in New York City. The total cost of repairing damaged infrastructure and replacing medical equipment may exceed $1 billion. Images of critically ill patients being evacuated in the darkness prompted concerns from some emergency experts that hospitals in New York and elsewhere were not sufficiently prepared for such times.
Sandy forced five of the city’s major hospitals to shut down and evacuate their waterlogged and powerless facilities. Some still remain closed today nearly five months after the storm. Hospital evacuations impacted the entire New York City area and hospitals remain vulnerable to future storms.
- Manhattan VA Medical Center was evacuated prior to the storm. The basement and ground floor were completely flooded, resulting in the failure of electrical switches, mechanical systems, steam and the fire suppression system. Also destroyed was the Hospital’s clinical equipment. This included a Magnetic Resonance Imaging (MRI) machine used in outpatient clinic areas, located on the ground floor.
- During the storm, NYU Langone Medical Center’s backup generators failed; prompting the evacuation of hundreds of patients, including those from the Hospital’s intensive care units. Cancer patients and 20 infants from the neonatal intensive care unit were evacuated to nearby hospitals. The Hospital reopened after only 59 days.
- Brooklyn’s Coney Island Hospital’s basement and first floor were flooded, causing substantial damage to the Hospital’s emergency department. The inpatient unit could not be supported after emergency generators failed. The Hospital did not re-open until this February.
- Bellevue Hospital Center’s 900-bed facility, a level 1 trauma center remained closed over 100 days after the storm.
- Henry J. Carter Specialty Hospital and Nursing Facility was flooded and 200 patients were evacuated.
In general, impacted services were limited to lower floors and included clinical services such as emergency departments, imaging, radiology, outpatient clinics, laboratories and pharmacies. Impacted non-clinical services included kitchens, laundry, administration and medical records. The majority of hospitals lost telecommunication land lines
During the storm, emergency power systems shut down due to loss of fuel or blockage in fuel lines from tank to generators. Half of New York City buildings’ emergency backup generators failed to start when they were needed – a preventative measure that could have drastically changed the aftermath. The failures were due to a lack of maintenance and regular full-load testing. Many generators ran out of fuel in a day or less, as they were unable to receive supplemental fuel deliveries. Due to power and control loss, the storm shut down vertical conveyance and utility systems such as electrical, plumbing, HVAC and domestic/potable water.
Nearly all damage was caused by inundation (hydrostatic forces). Buildings suffered minimal structural and wind damage, though building interconnectivity and complexity was a major factor.
There are three overall objectives of building resilience to consider post-Sandy:
- Minimizing damage to critical infrastructure during the event
- Maintaining operational integrity and critical services immediately following the event
- Returning the building to normal, safe operating conditions as soon as possible
“ASCE 24-05 Flood Resistant Design and Construction” was adopted by NYC Building Code and provides minimum requirements for the design and construction of buildings in flood hazard areas. Buildings designed according to ASCE 24 are better able to resist flood loads and flood damage. The upcoming 2015 International Building Code (IBC) will provide additional safe room regulations. Federal Emergency Management Agency (FEMA) Mitigation Assessment Team (MAT) is working on their final report evaluating damage and providing conclusions and recommendations. The draft report is expected in March 2013, with the final report due in fall 2013.
Preliminary conclusions of lessons learned underline the importance of the following:
- Pre-disaster planning
- Building to 500-year-flood elevation or ABFE – build to V-Zone regulations in Coastal A-Zone
- Provide flood protection in three dimensions, not just two
- Elevating of utilities or dry floodproof mechanical and electrical service components
- Balanced approach
In general these are flood mitigation techniques:
- Relocation / acquisition (best)
- Elevation (passive measure)
- Dry floodproofing
- Wet floodproofing
- Flood walls and levees
See the presentation here on Hurricane Sandy – Lessons Learned from FEMA Mitigation Assessment Team (MAT)
References:
Hurricane Sandy Advisory Base Flood Elevations (ABFEs) in New Jersey and New York
FEMA P-55 – Coastal Construction Manual
FEMA 543 – Design Guide for Improving Critical Facility Safety from Flooding and High Winds
Flood Hazard Identification
NFIP – National Flood Insurance Program – flood hazard mapping
ABFE – Advisory Base Flood Elevations Map (ABFE) Breaklines:
SFHA – Special Flood Hazard Area
DFE – Design Flood Elevation
Flood zones:
- Coastal High Hazard V-Zones:the highest risk, wave height more than 3 ft
- Coastal A-Zones: wave height less than 3 ft and more than 1.5 ft
(substantial damage during 1% annual chance flood event)
- A-Zone: wave height more less than 1.5 ft
- X-Zone: beyond limit of 100-year flooding and waves





