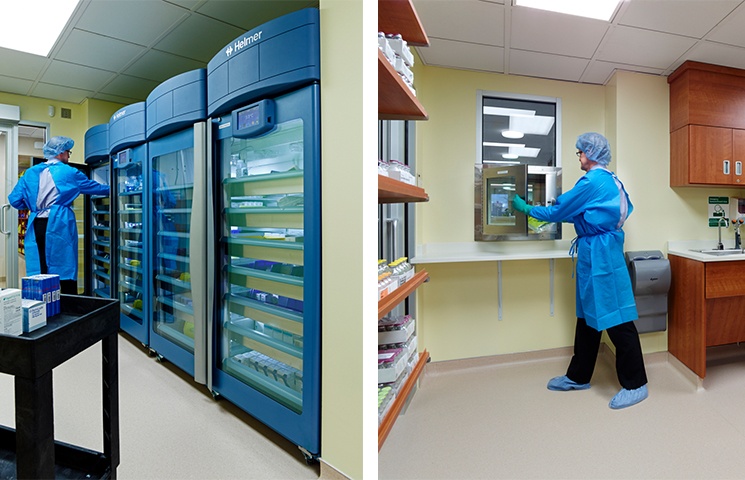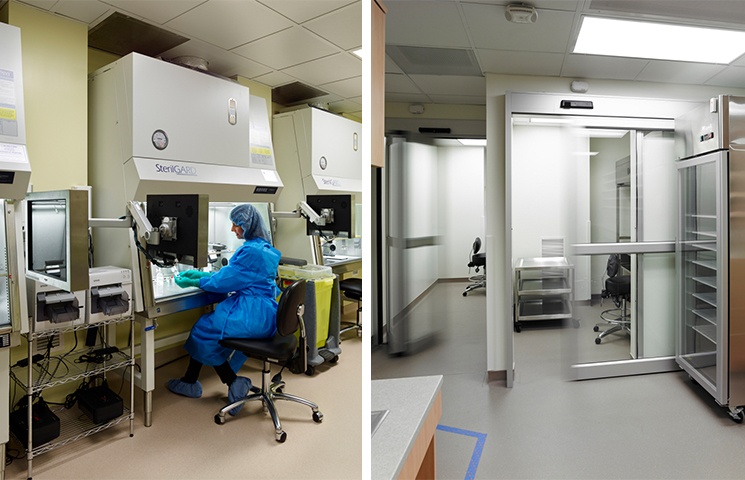USP <800> is the current buzzword in clinical pharmacies. But what exactly does it all mean? Generally, it means more safety precautions for those receiving, storing, mixing, preparing, transporting and administering hazardous drugs, as well as creating separate spaces for these hazardous drugs, both compounding and storage. These spaces are required to comply in clinical pharmacies, both inpatient and outpatient areas.

A common misnomer is that USP <800> replaces the previous standards, but this is NOT the case. Chapter 800 adds to the compounding standards already in place with the USP <795> and <797> regulations. The premise behind USP <800> is that no level of exposure to hazardous drugs is acceptable.
How do we, as designers, help healthcare staff mitigate exposure in these areas? By correctly designing spaces and utilizing proper engineering controls, we can help personnel by limiting the lowest possible level of hazardous exposure.
How can we achieve this? Here’s a high-level breakdown of the requirements:
Delivery and Storage:
As one can imagine, the delivery of hazardous drugs is highly regulated. They should be taken to the designated hazardous storage room immediately after unpacking. All hazardous drugs, including room-temperature and refrigerated drugs, are to be unpacked and stored separately in negative pressure rooms, which are to be externally vented with a minimum of 12 air exchanges per hour. The only exception is unit-dose or unit-of-use packaging, if not altered. The bottom line: hazardous drugs cannot be stored in sterile compounding or positive pressure areas nor stored with non-hazardous drugs. Additionally, they should not be stored on the floor or transported via pneumatic tubes.
Anterooms:
Anterooms are the buffer between a “clean room” and “non-clean” space to allow for the transition of air pressure differentials and help prevent cross contamination from room-to-room. These rooms should have a handwashing sink near the entrance and a line of demarcation for gowning and PPE. Anterooms can be shared between a positive pressure room and negative pressure room, but the anteroom must then meet ISO Class 7 requirements and the airflow must be carefully considered since air will naturally flow from high-pressure to low-pressure areas.
Hazardous Compounding Rooms:
 Hazardous and non-hazardous compounding must now be separate per USP <800>. Additionally, these hazardous compounding clean rooms must be dedicated negative pressure spaces with external venting at a minimum of 12 air exchanges per hour. They must also be ISO Class 7 compliant due to the required pressure differentials and air changes. To assist with proper air flows, low air returns are to be installed in the direction of air flow.
Hazardous and non-hazardous compounding must now be separate per USP <800>. Additionally, these hazardous compounding clean rooms must be dedicated negative pressure spaces with external venting at a minimum of 12 air exchanges per hour. They must also be ISO Class 7 compliant due to the required pressure differentials and air changes. To assist with proper air flows, low air returns are to be installed in the direction of air flow.
Within the hazardous compounding room(s), both sterile and non-sterile compounding of hazardous drugs are to be performed in a Class II B biosafety cabinet or compounding aseptic containment isolator. These are required to be exhausted to the outside for the safety of the staff working with these hazardous drugs.
Doors and Pass-Throughs:
All doors in the pharmacy are recommended to be a minimum of 42” wide to accommodate bulky items, such as pallets, biosafety cabinets and refrigerators. In both anterooms and all positive or negative pressure spaces, doors require sweeps, gasketing, a closer and a pressure monitor above the door. If possible, provide sliding glass doors with automatic openers on all anterooms and clean rooms. This assists with keeping the spaces sterile and allows for staff visibility and safety.
Pass-through cabinets and refrigerators must be carefully placed and installed, keeping air from leaking from one room to another in clean room spaces.
Finishes:
There are very specific finishes and materials that are acceptable in these areas, especially for the anteroom and clean room spaces where non-porous and easily cleanable materials are a must. All surfaces are to be smooth, impervious, free of cracks and crevices, and non-shedding, which limits the type of products and materials that can be installed. Sealing of perimeters and penetrations along with the cleanability of these spaces are to also be considered.
If you are a healthcare professional trying to navigate the required USP <800> compliance, you are aware the official implementation date is December 31, 2019. What are the next steps? You need someone who understands the workflows, compliance requirements and equipment needs of not only healthcare facilities, but also pharmacies. I can help with not only the planning and design of your space needs, but also coordinating with engineers and construction implementation.
Click the button below to register for my webinar and learn more about USP <800> compliance.
{{cta(‘106033f9-6eed-4ebe-aff8-fac4632da75e’,’justifycenter’)}}
Blog authored by Kristy Venrick, former laboratory planner with Array.




