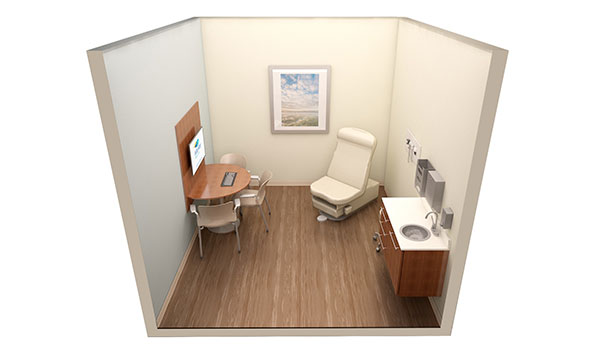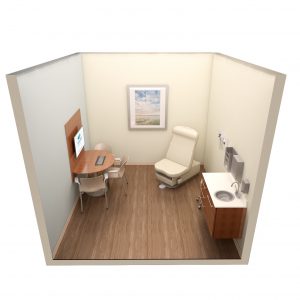
Published by Healthcare Construction + Operations, January 15, 2014
Mock-ups can provide an undeniable value to teams designing new health care spaces. Repetitive project elements are excellent candidates for careful testing before significant time and money is spent on construction. Conventional design approaches have long held that mock-ups should be a staple of the process to test new ideas and confirm that users’ goals are achieved. Measure twice, cut once.
Projects sometimes spend considerable money and time developing mock-ups during the design phase. There are several approaches to mock-ups, but the bigger-is-better approach seems to be leading the charts. Massive macro mock-up trends focusing on full-scale departments requiring a warehouse and truckloads of cardboard are gaining popularity. But do they add value?
In the ever-shifting health care environment, as providers continue to need to spend their precious capital dollars wisely the first time, and as projects move at faster and faster paces, how do we ensure that mock-ups add value and do not lead to a false sense of security in the design? Like all decisions in the design and care delivery process, we should ask ourselves if this will add value? Will this advance our mission and how can we be sure we get the most out of it?
The answer is an approach and not a product. As in lean design, start by asking: why are we doing the mock-up? It could be testing a new work flow, accommodating specific equipment, testing privacy, challenging benchmark rooms sizes, confirming finishes, placing accessories, convincing team members, fundraising, etc. After you can clearly articulate why you are doing the mock-up you can determine what format or level will give you the most bang for you or your client’s buck. You might need to rent a warehouse and call in the cardboard trucks or you might need to plug in a projector and buy some painter’s tape or both.
After defining the goals and objectives, the other essential ingredient is people. Mock-ups, like all valuable tools in the design process, are about engagement and consensus. Let the mock-up be the place to bring all of the users and departments together, engender empathy and educate across the silos. Design teams are the facilitators and the mock-up can be a powerful instrument when you have the right folks in the room. The physical interaction of mock-ups can make them rich experiences that encourage participation across professional levels and personality types.
We recently observed the value of this approach working with a large tertiary facility on the design of a comprehensive, inpatient rehabilitation hospital. The project scope included the renovation of existing 40-year-old patient care units. The target outcomes included, among other things, reducing the number of patient fall incidents while encouraging independence. The users fell into two major subgroups: those who provided nursing care and those who provided therapy. Each design workshop included dedicated work sessions with each group to define and develop their specific work areas, but each work session also included a cross-discipline group meeting around the patient room.
It was during one of these integrated sessions we watched the value people could provide if the mock-up is leveraged. Using only a 3-D view and colored tape on a conference room floor, we were testing different configurations for the patient toilet room. A disagreement arose as to the best orientation of the toilet. After a stalemate based primarily on gut feelings brought our meeting to a halt, we suggested the group role play. I got into a wheelchair, announced I had recently had a stroke and had to pee.
What happened next will likely remain a highlight of my career and had nothing to do with me. Two of the most empathetic and hard working nursing techs I have met began the process of taking me to the bathroom and helping me onto the toilet. The walls were tape and in this case, the toilet was a stacking chair. As they transferred me the way they would do with patients countless times a day, they demonstrated how the toilet location caused them to twist and climb in order to prevent me from falling. Before we could test the alternate arrangement, which I already knew was going to have the same issue, two of the physical therapists jumped up and asked if the techs ever used a gait belt. The techs hadn’t. The gait belt was a therapy tool and the nursing staff didn’t usually have one or think it would help much since they weren’t administering therapy. Then the physical therapist demonstrated how he could transfer me from the toilet to my wheelchair in one move without changing positions by using the gait belt. The techs loved it and are now implementing a gait belt in all patient rooms.
This moment of cross-discipline learning had nothing to do with our project. These great providers all work within 100 feet of each other every day, but do not have regular opportunities for this sort of interaction. The therapists have different training than the techs and didn’t know they possessed a simple tool that would be helpful. If we had reviewed the mock-up with each user group separately we might not have had this opportunity and might have made a physical change to solve one problem that created another.
6 keys to a value-based mock-up:
1. Only mock-up what is important to the project. It might be an exam room or a patient room, a check-in desk or a charting station. Mock-up what is different and untested to the end users. Mock-up what you need to make decisions and engage the customers. Don’t mock-up what is only slightly different from what they have. Don’t mock-up a full room when you only need to work out a head wall. Adding complexity that doesn’t add value increases cost and limits participation and nimbleness.
2. Make your mock-ups progressive and stop when you get what you need. Start with 3-D visualization and tape on the floor. Find a similarly sized room or stand the conference room tables up on their end to test the edges. Not all mock-ups require a contractor. Decide why you are doing the mock-up, what decisions you need and that will inform the least complicated and expensive approach. You can’t test paint colors without the walls and the proposed lighting, but you can test sight lines with a 3-D model and a projector.
3. Use the mock-up. Run actual scenarios. Don’t step though a process academically. Get in a wheelchair or on an exam table and role play. A large group of well meaning professionals can stand in a mock-up and not see anything wrong until they pretend to be a young couple with a sick child and realize there is no place for a diaper bag.
4. Have actual equipment. You can simulate walls, but you can’t beat actual equipment. This helps confirm size and function but also acts as crucial prompts to help the cue the providers and get them into their normal routine. Provide a clear list of the necessary items well in advance and most organizations can find what you need. Don’t use post-it notes to represent a 13-inch deep automatic paper towel dispenser. It might not fit in the corner as nicely as the sticky note does.
5. Mock-up and repeat. As the design evolves, return to the mock-up, test the changes, confirm the vision and give the providers additional opportunity to role play and think of something they missed. Progress the mock-up to hard walls or actual finishes if it continues to aid in decision making and engagement and is feasible.
6. Invite and encourage a cross section of all providers and staff involved with the work flows that impact the space. Have them all come to review the mock-up together. Don’t let existing silos segregate the mock-up review. It is the people who add the most value, not the foam walls.





