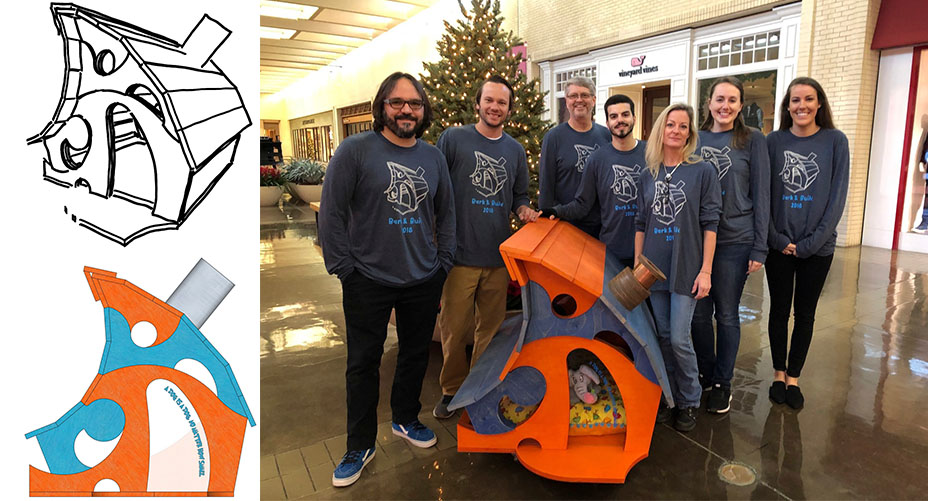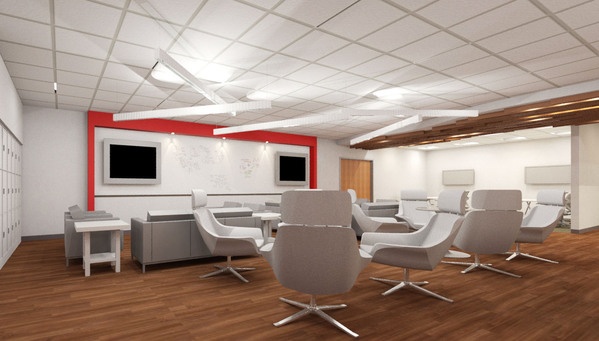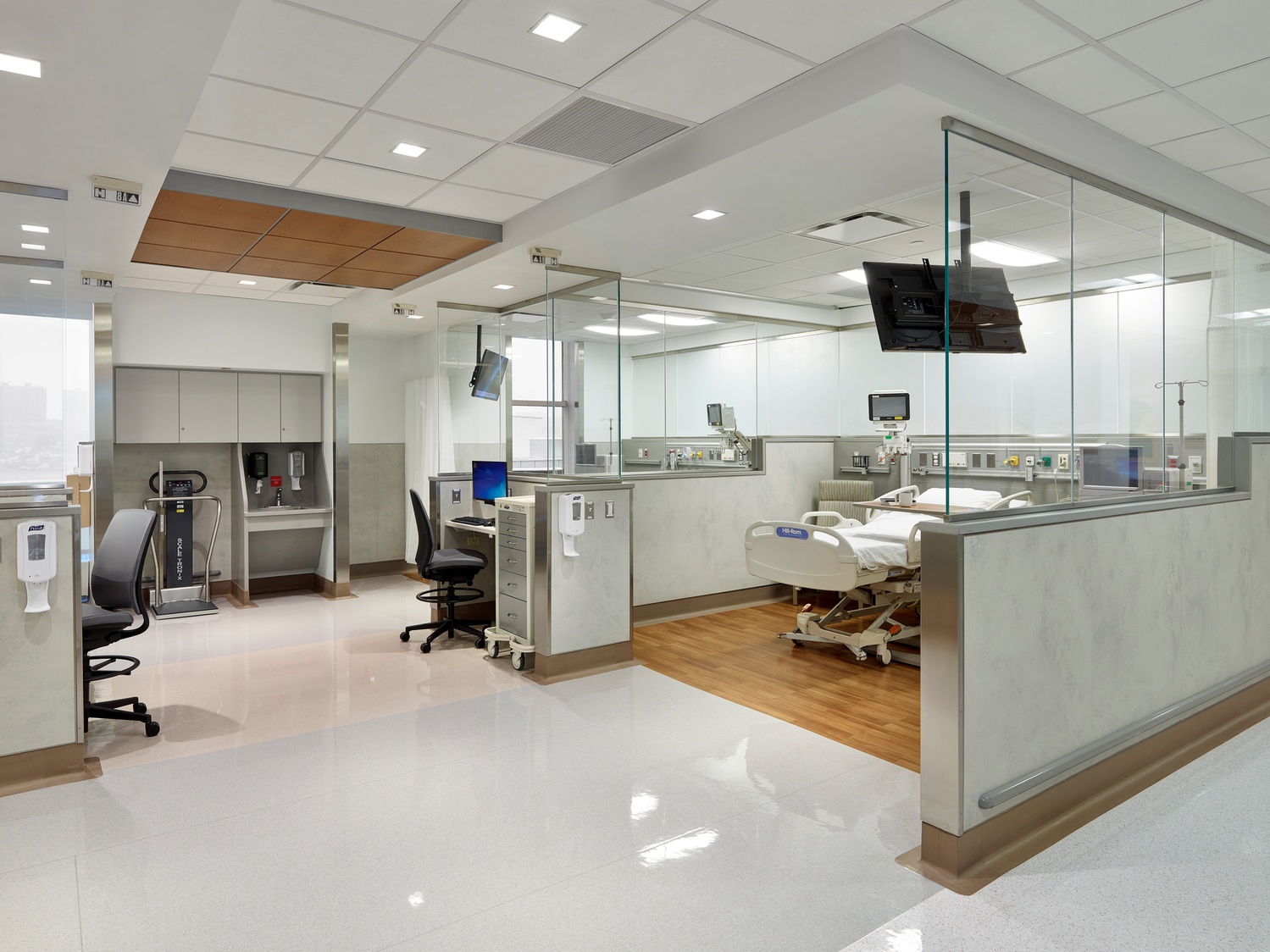When I joined Array in 2013, our accounting team handled new hire paperwork and general orientation during each employee’s first day. Within my first three months, hiring began to pick up as the firm emerged from the recession. We quickly realized that we needed to enhance our onboarding process. I began to develop ways to […]
View CommentsMenu
- Firm
- People
- Service Lines
- Advisory Services
- Lean Process Led Design
- Simulation
- On the Boards
- Healthcare Planning
- Ambulatory Care Centers
- Ambulatory Surgery Centers
- Behavioral Health
- Diagnostic & Treatment
- Emergency Departments
- Environmental Graphics
- Greenfield
- Inpatient
- Intensive Care
- Laboratory
- Long-Term Care / Skilled Nursing
- Medical Office Building
- Oncology
- Pediatric
- Surgery
- Wellness
- Women’s Services
- Knowledge
- Blog








