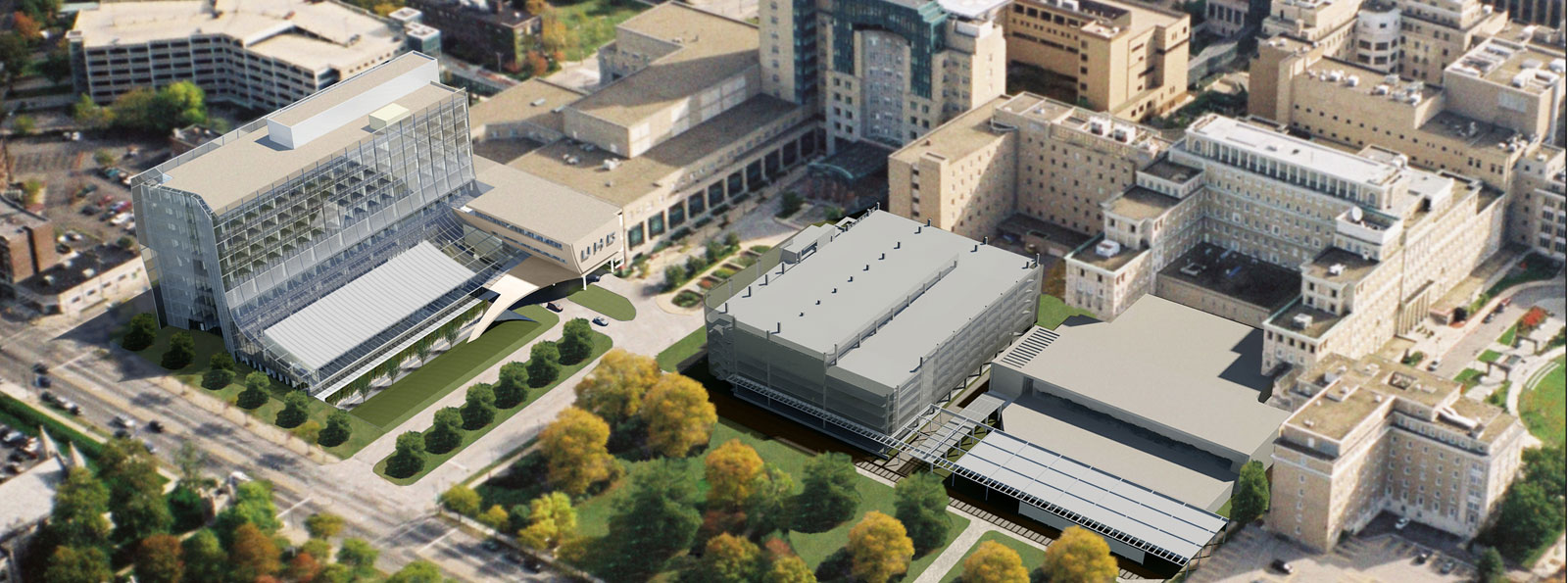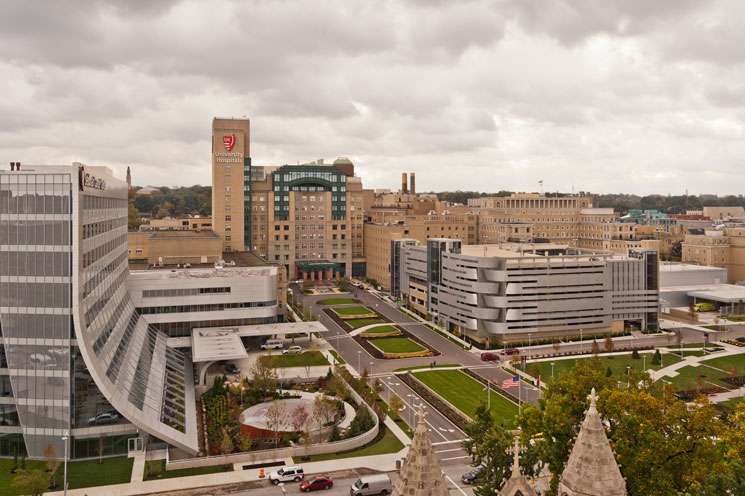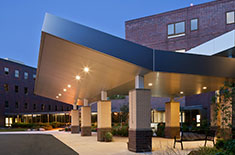Challenge
Providing more than 1,500 beds, University Hospitals is one of the largest and most respected health systems in the country. With the goal of increasing quality, market share, efficiency and improving their Centers of Excellence, University Hospitals recognized the need for a System-Wide Facilities Master Plan that would pinpoint areas for strategic growth, identify obsolete facilities and provide a phasing and implementation plan that would align their facilities with their long term growth strategies.
Solution
We conducted comprehensive site, facilities and infrastructure analysis of every building at each of University Hospitals’ 15 campuses, and ranked each building based on its value for future use. Building upon a strategic plan prioritizing services, we provided programming, test-fit planning, detailed project budgeting and identification of enabling projects that resulted in the construction of four new projects totaling $500 million.
Results
The System-Wide Facilities Master Plan allowed UH to identify the optimum locations for multiple projects including a new Cancer Hospital, sited to increase efficiency and interface with the existing hospital services in order to dramatically reduce operational redundancy. A location for an expanded Emergency Department was identified that improved connectivity to the hospital, increased patient throughput and reduced wait times. Overcoming the limitation of available contiguous space, a new all-private Level 3 NICU was planned in an area that spanned three adjacent buildings.
Collaborators
Fredrick, Fredrick and Heller Engineers
Health Strategies & Solutions
MCM Company
Photo Credit: Christian Phillips Photography











