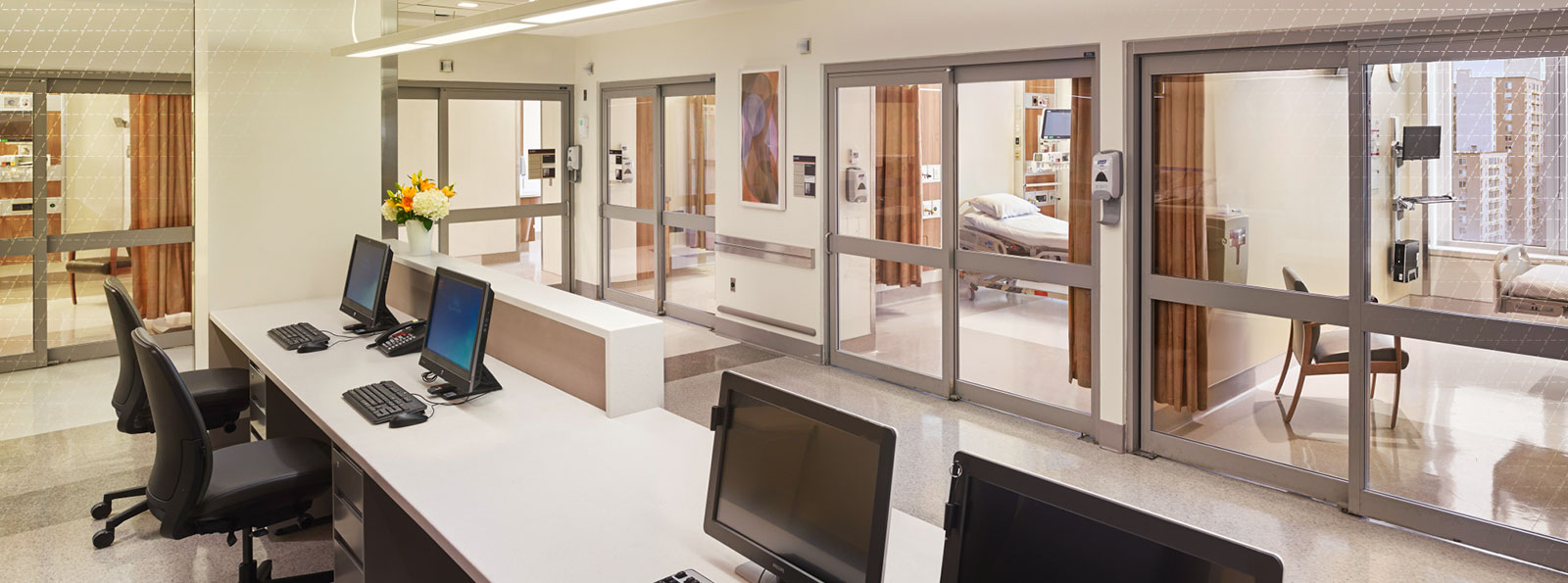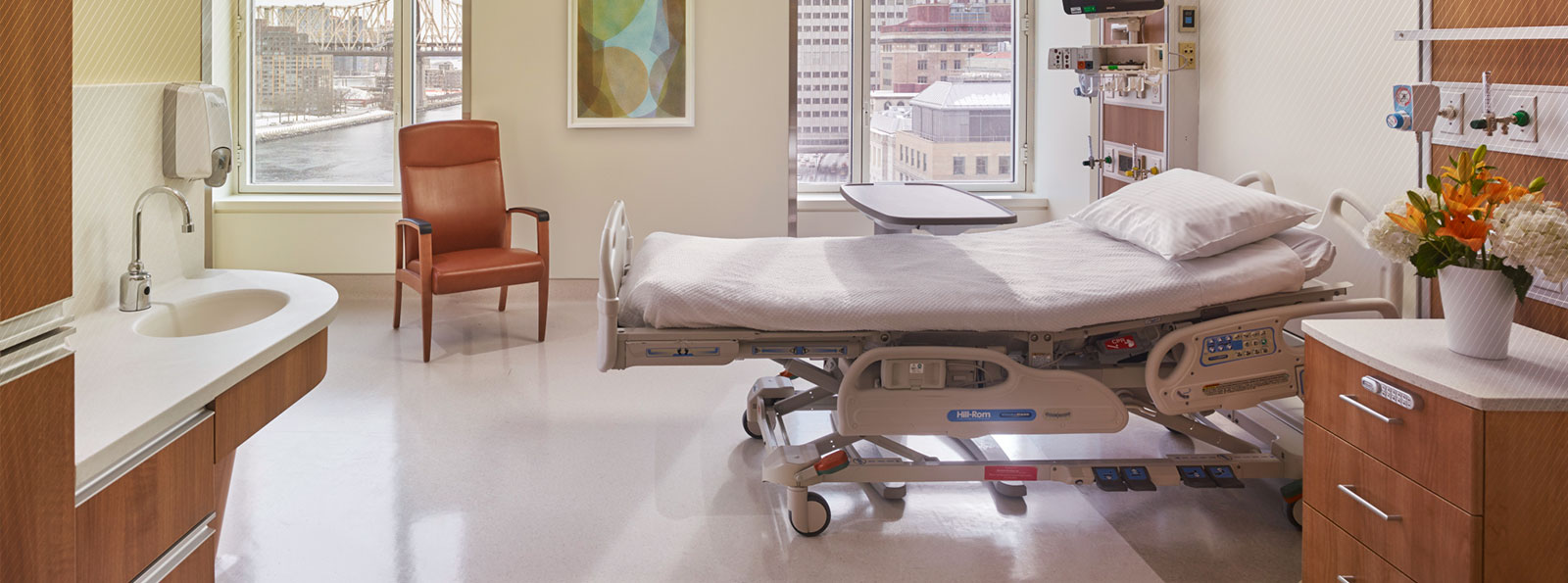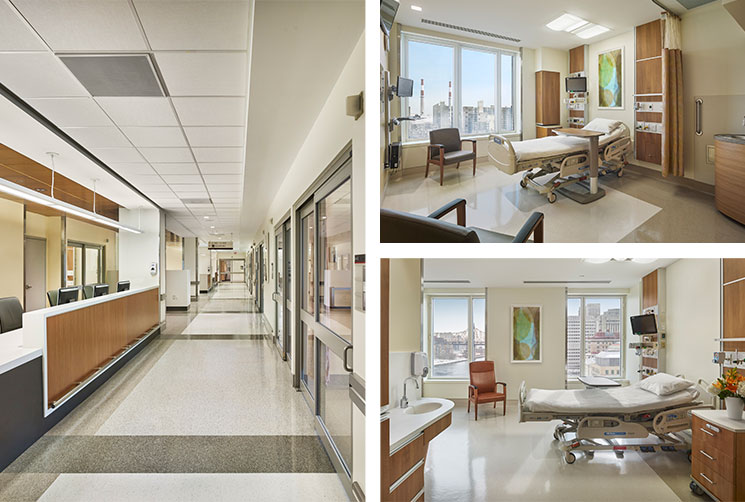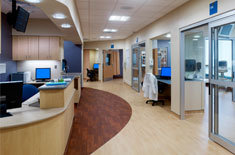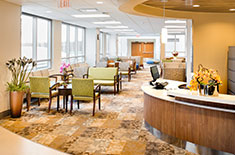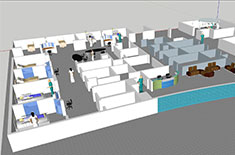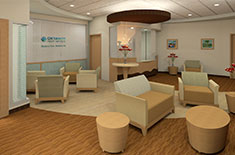Challenge
As patient acuity changes over time and specialties within the institution move to be collocated, patient rooms need to renovated to become more universally capable of supporting care for multiple patient populations.
Solution
In order to provide additional surgical ICU patient rooms in a former burn unit, extensive work was done to include new collaborative nursing zones, upgrade interior finishes and lighting as well as telemetry monitoring. Existing layout dictated reuse of in-room toilets as a Pullman type “swingettes” containing hand washing sink, toilet and bed pan washing.
Result
The converted space, with restorative views of the East River, has allowed the hospital to care for many more patients needing one-on-one care than before. The addition of a state-of-the-art telemedicine conference room has provided much needed collaboration space.
Collaborators
AKF Group
HDLC Architectural Lighting Design
