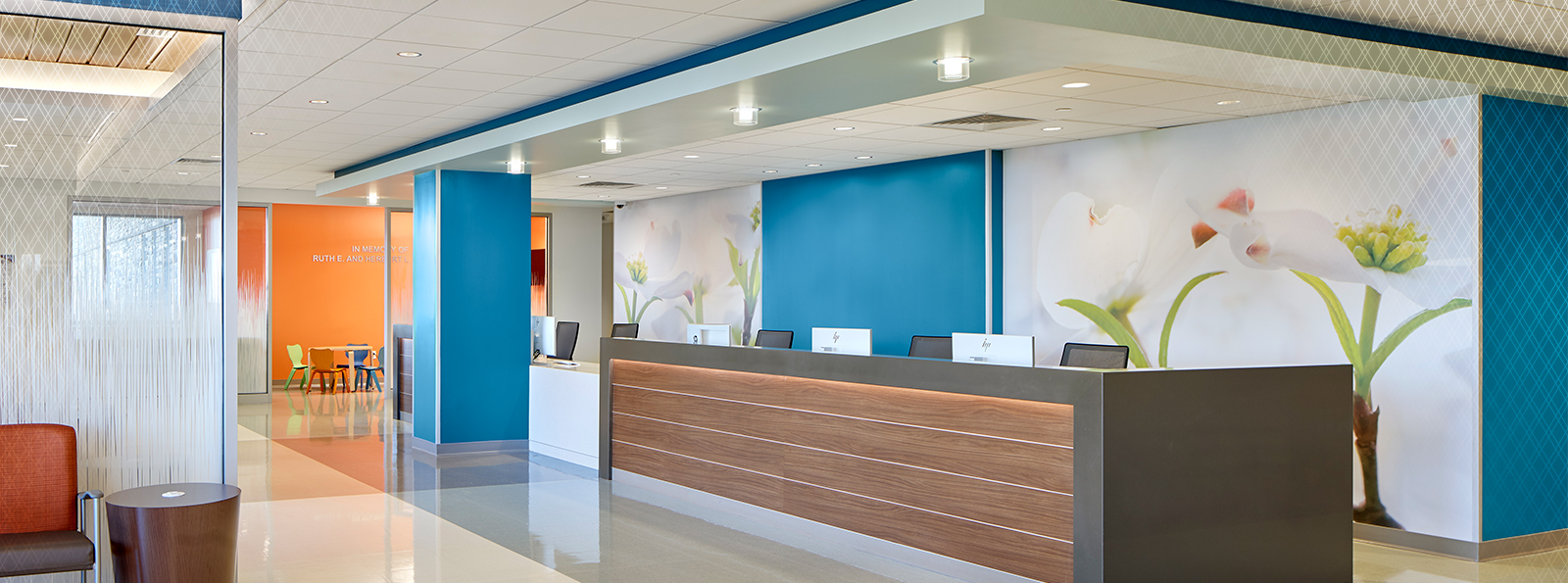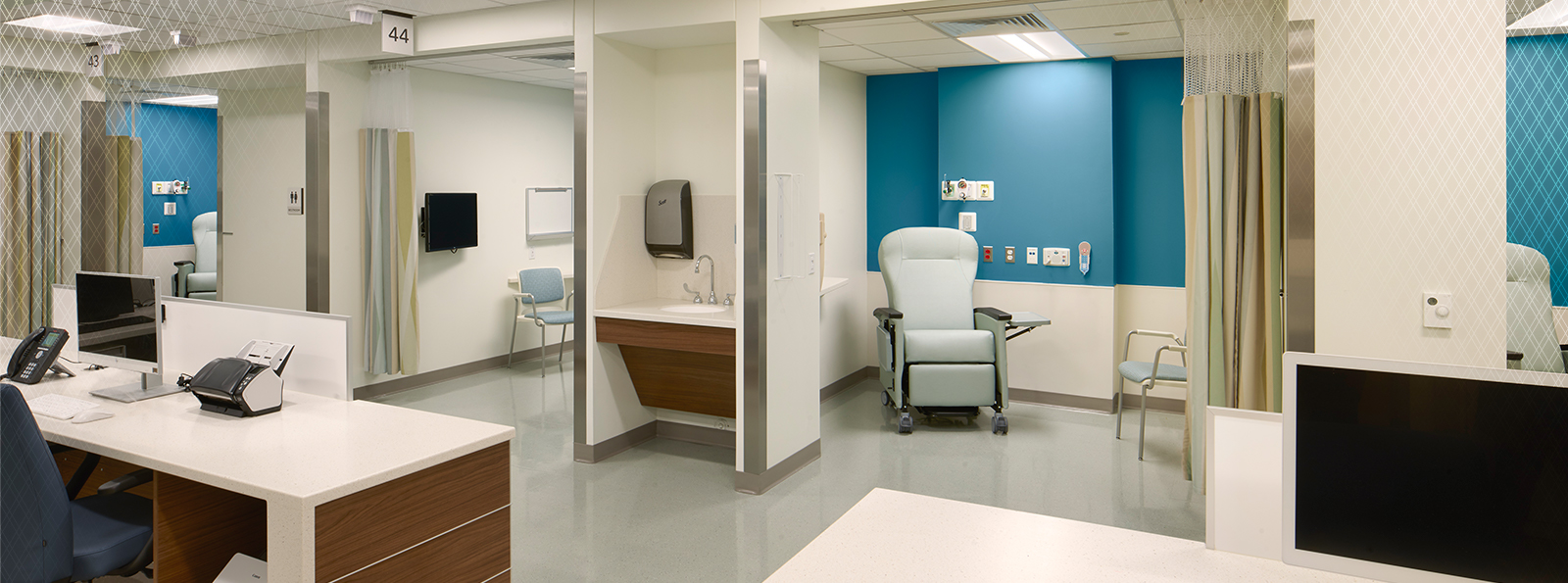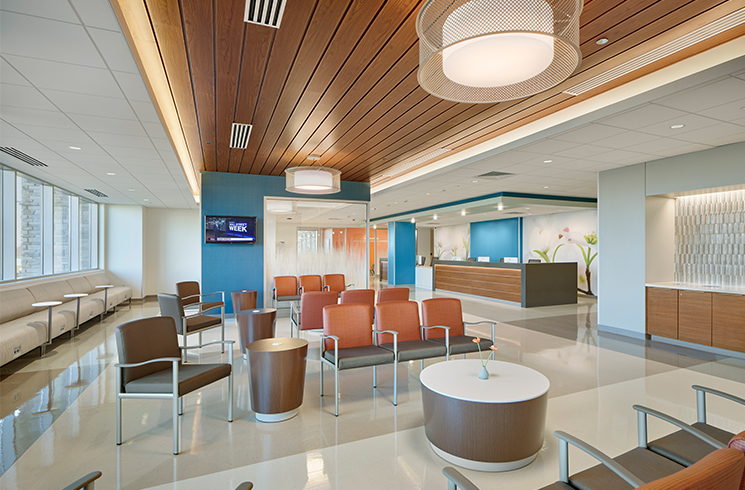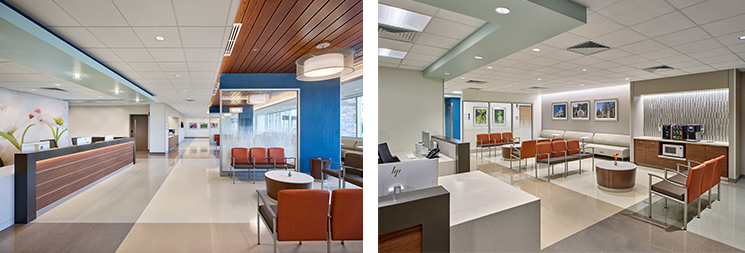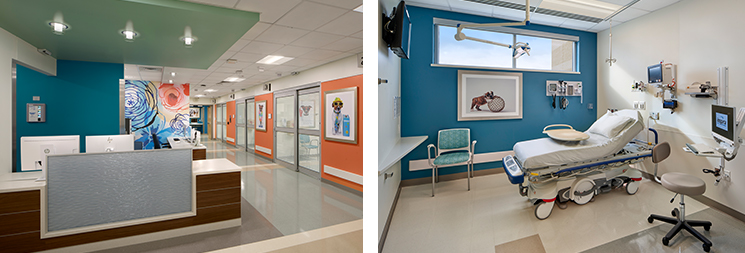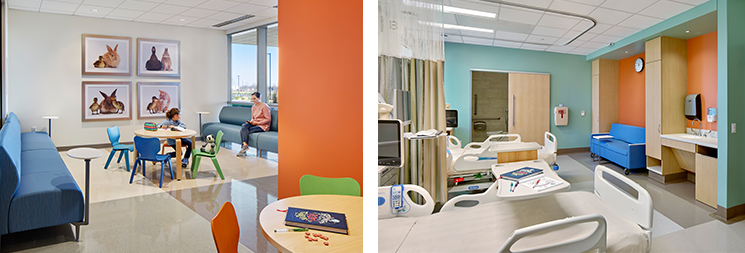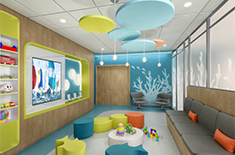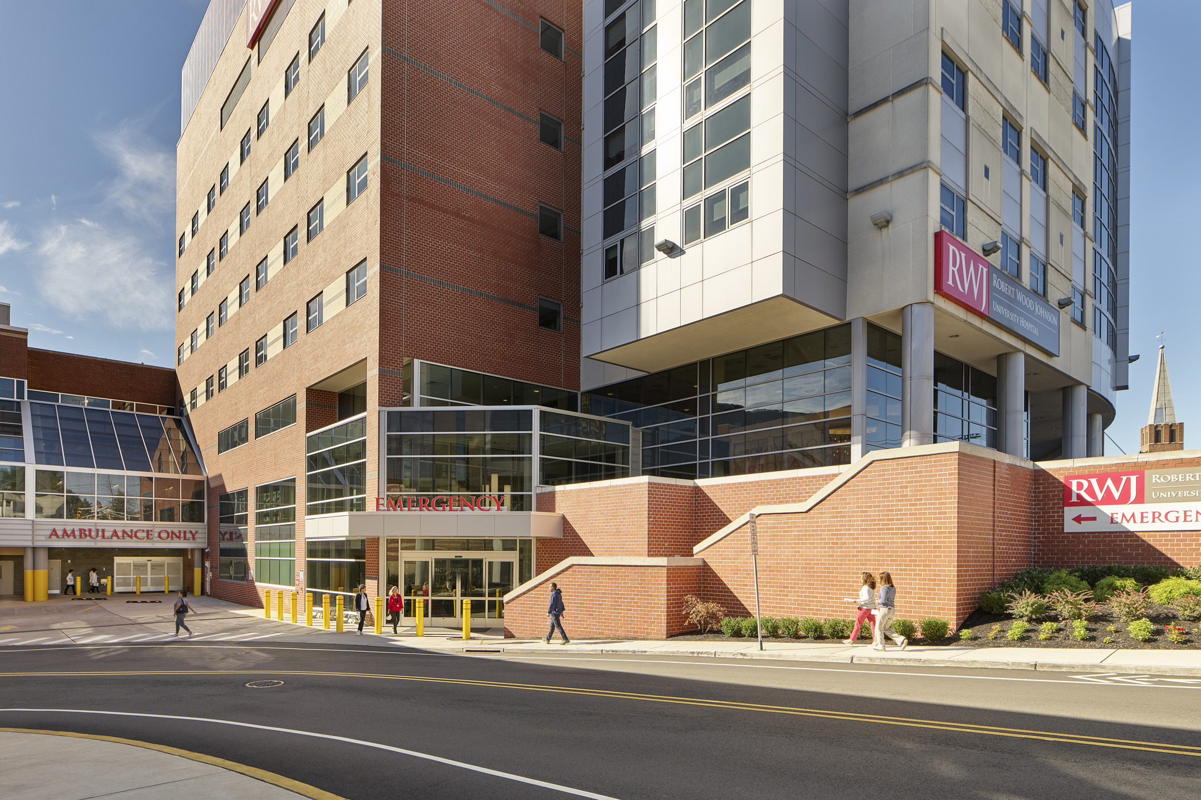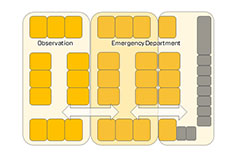Challenge
Located in southern New Jersey, this suburban five-story, 460,000 SF replacement hospital with an integrated 125,000 SF Medical Office Building and Cancer Center, serves a diverse population – including seniors and families with small children. Array was tasked with creating an Emergency Department which improves operational performance and was right-sized to serve the community.
Solution
Array developed a simulation model using readily available data, including average length of stay, patient mix and arrival rates to inform patient flow and properly scale the new ED, resulting in a split-flow model.
Design features of the ED include same-handed rooms organized into pods to allow flexibility between acuity zones, sliding glass break-away doors, bedside charting and dedicated family space with integrated device charging. The ED was strategically located within the facility to allow future expansion without impacting other departments.
Result
The new ED embraces family as a partner in care and provides patients with space, dignity, and hospitality throughout their experience. This is especially prevalent in the Pediatric portion of the ED, which maintains its own waiting room, family lounge, and 4 in-patient rooms to ensure the safety and privacy of all children and adolescents. In the Geriatric pod, all rooms include private bathrooms for additional comfort and dignity and a low contrast color palette.
For additional insight on how our interdisciplinary team developed the simulation model, visit the case study here.
Collaborators
Leach Wallace Associates, Inc.
Mitchell Associates
O’Donnell & Naccarato, Inc.
Sikora Wells Appel
Skanska USA
The Lighting Practice
