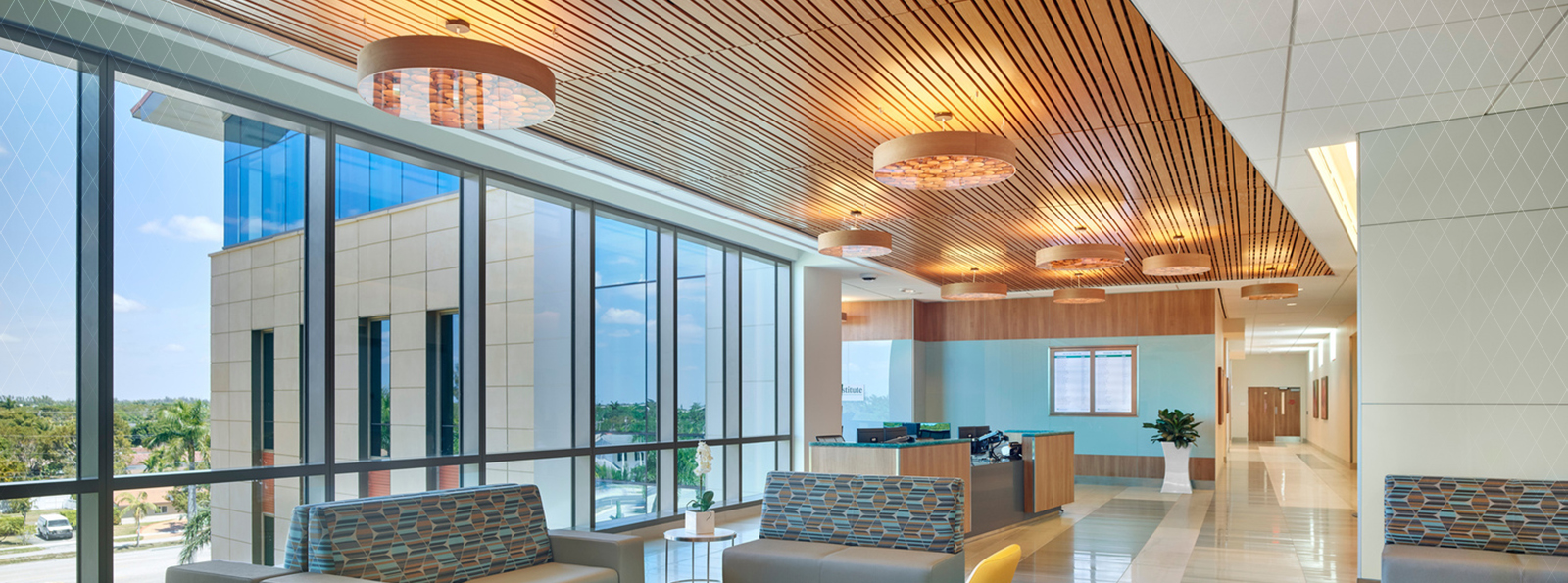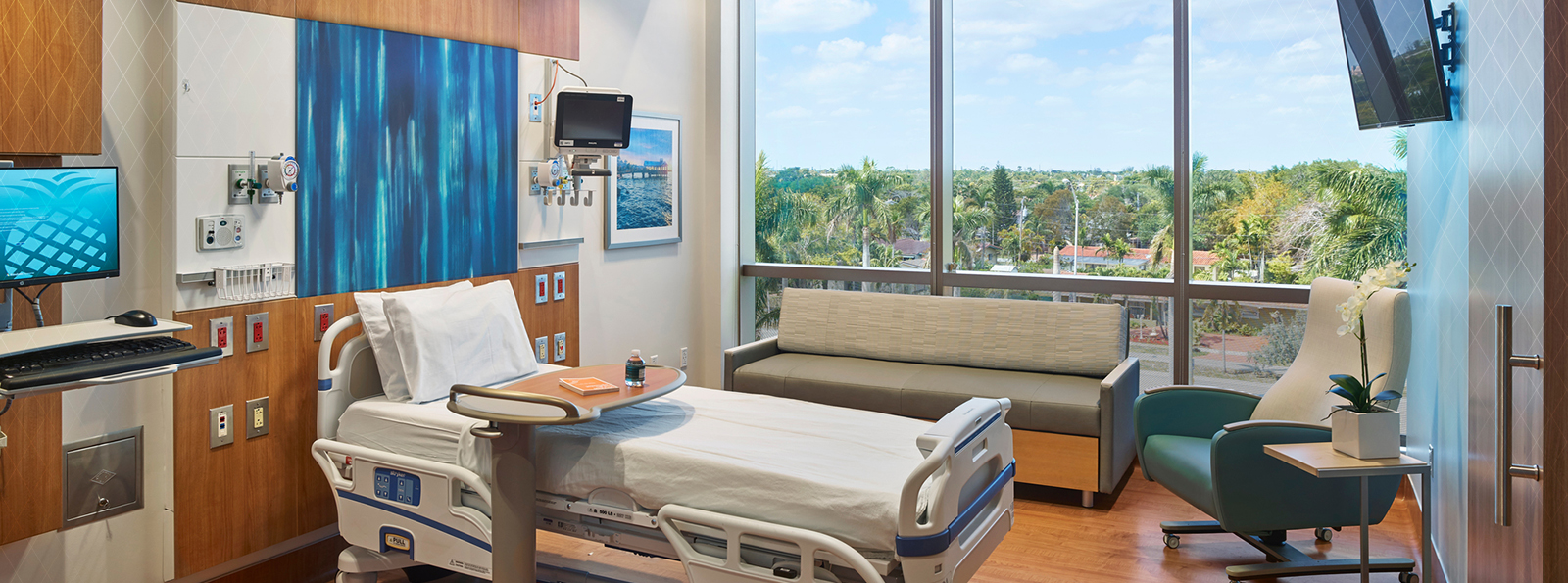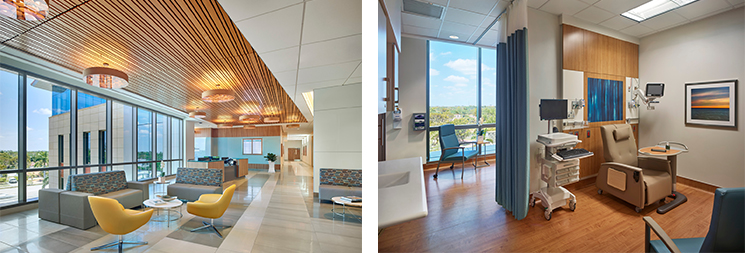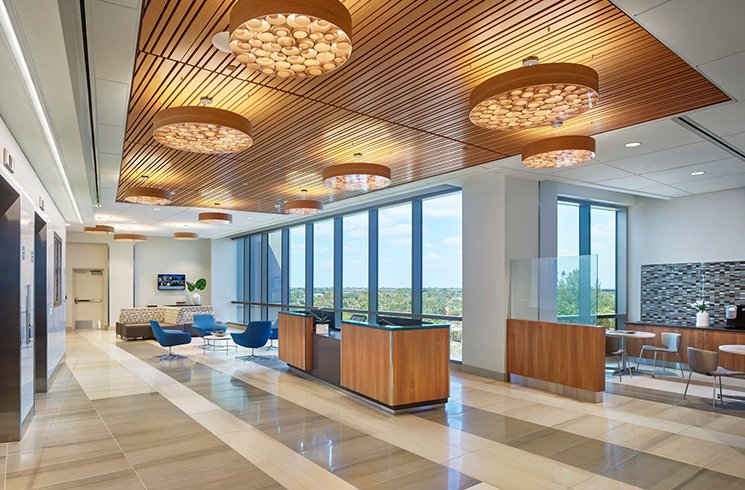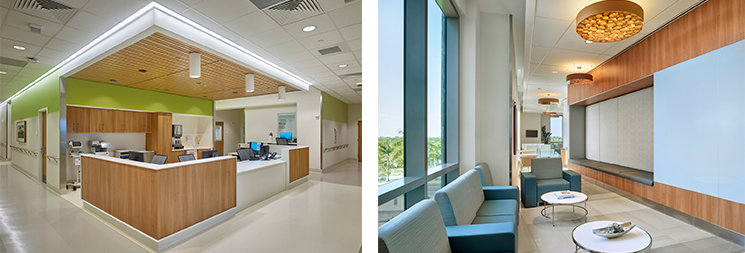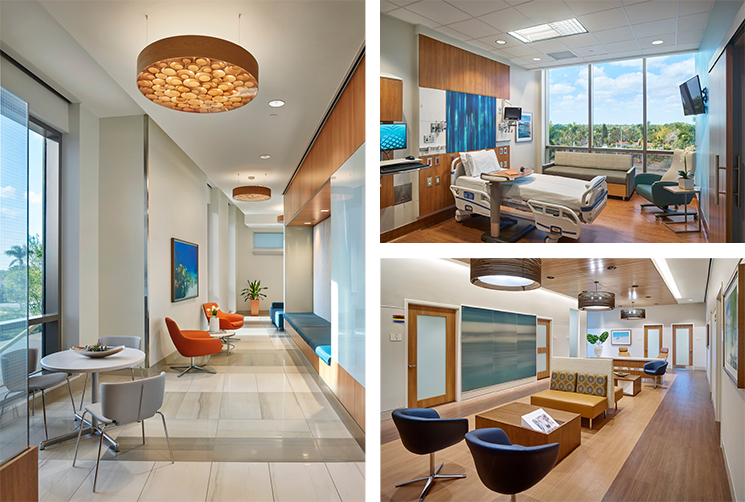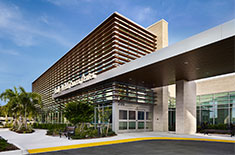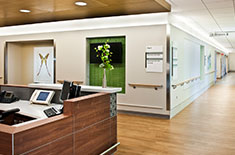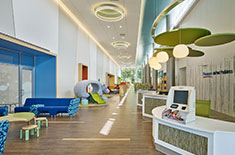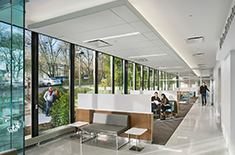Challenge
Within the previously constructed core & shell of the Research Building, the design team was challenged with creating a variety of specialized spaces to function as an extension of and to complement the adjacent Cancer Institute. The Research Building incorporates bleeding-edge technology with service integration to optimize space utilization and workflow. This unifies the Cancer Institute and the Research Building as not only a combined structure and patient experience, but also as a place for integrated “bench to bedside” clinical practice.
Solution
The design team embraced the challenge by incorporating a number of process-led design tools in order to highlight key operational workflows, identify and prioritize functional relationships, create current & future state mapping diagrams and to solicit and incorporate feedback from significant project stakeholders.
Result
More than just a Research Building, this expansion design includes outpatient oncology services (multidisciplinary clinics), symptom management and palliative medicine services (relaxed, collaborative, non-clinical environment for creating advanced care plans), outpatient bone marrow transplant (designed like an inpatient bone marrow unit from an infection-control perspective, but allowing patients to go home at night), clinical trials (specialized physicians conducting clinical research, regular and follow-up visits), clinical molecular diagnostics laboratory (genomic testing and research), bio-specimen repository facility (specialized space to support translational research and to collect, process and store samples in cryogenic freezers), in addition to housing administrative and executive offices.
Collaborators
TLC Engineering for Architecture
Bliss & Nyitray
Robins & Morton
TGA Design
JLL Healthcare Solutions
