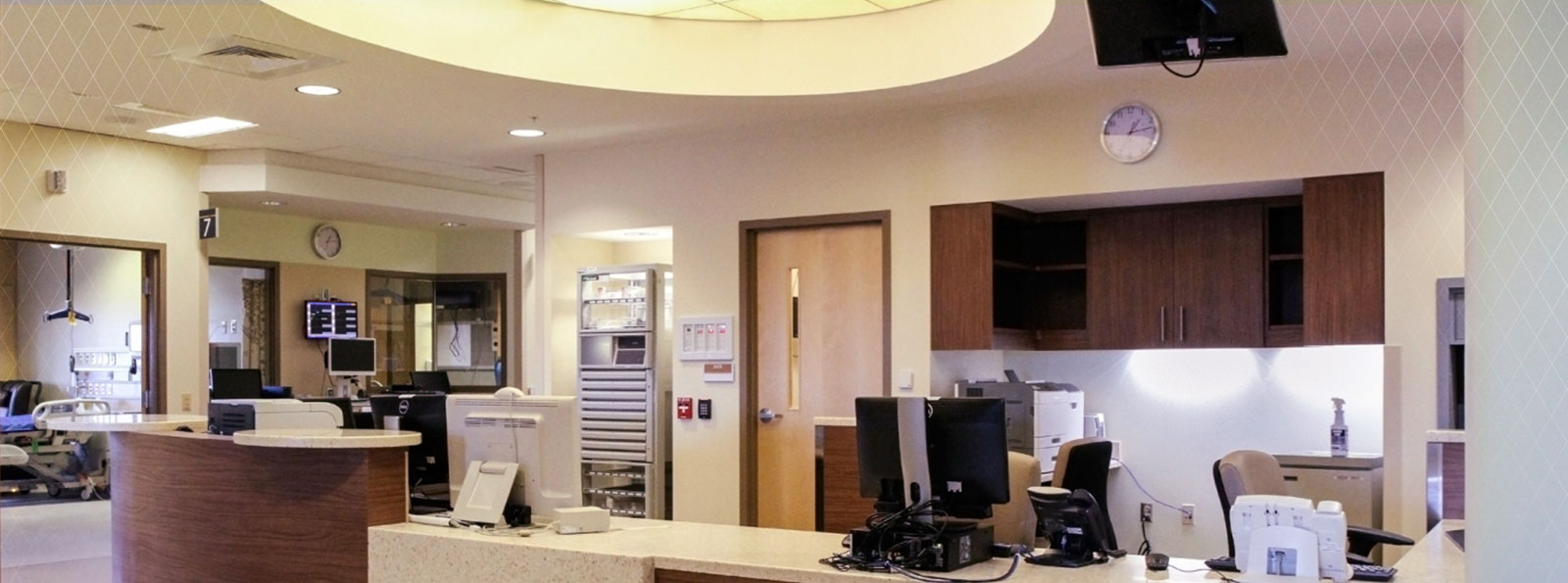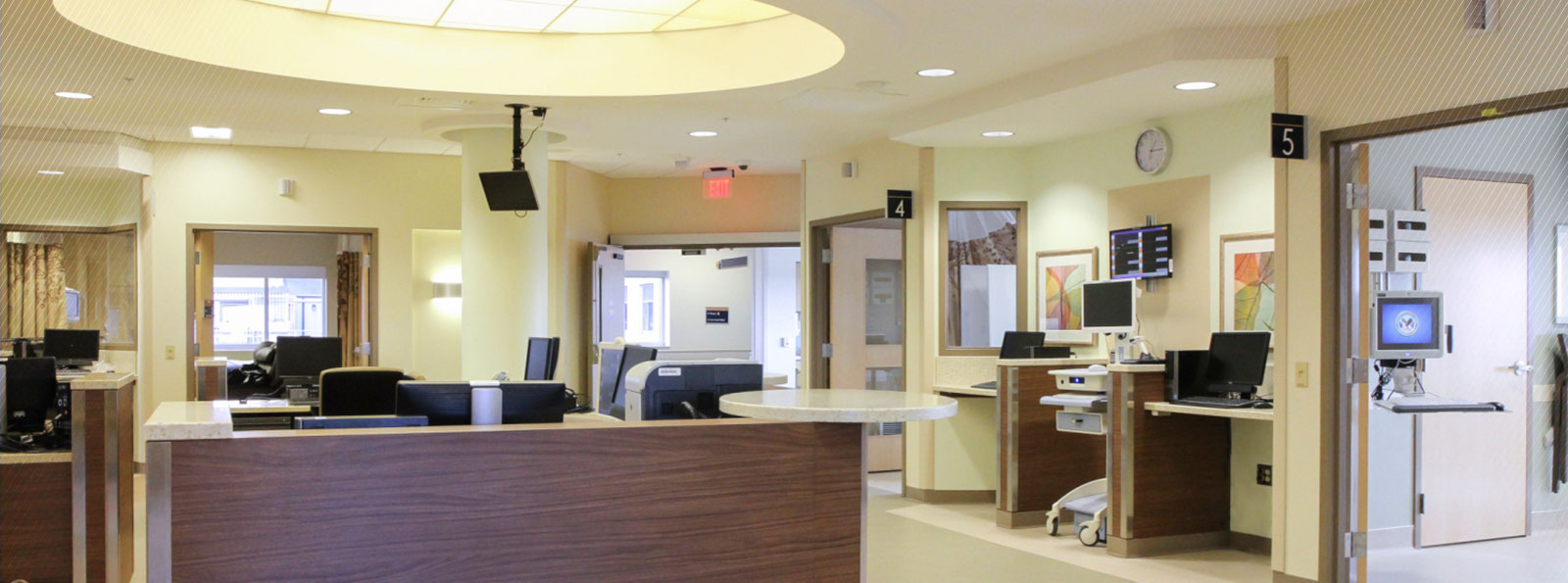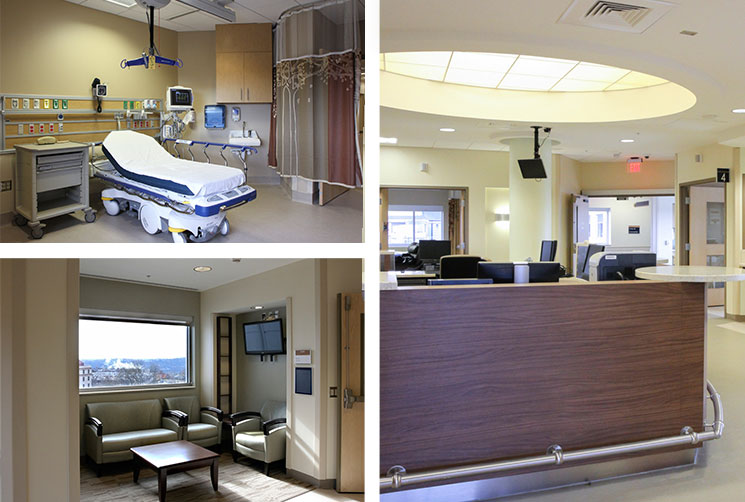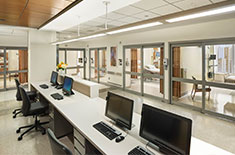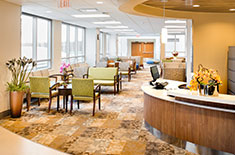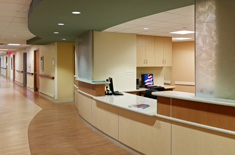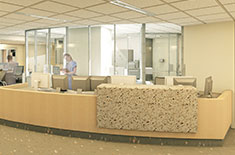Challenge
To accomodate census increases, the Veterans Affairs Medical Center needed to expand their intensive care facilities on a land-locked campus.
Solution
A design-build team collaborated to create a two-story overbuild on the fifth floor of the main hospital to provide nine private ICU rooms and central team center. The overbuild included several overhangs to provide enough square footage to properly size the rooms.
Result
The complex expansion included an interstitial level and connecting corridor to the adjacent building. This inventive use of space achieved all the VA’s requirements and allows them to serve more patients in a contemporary setting reflective of the quality of care.
