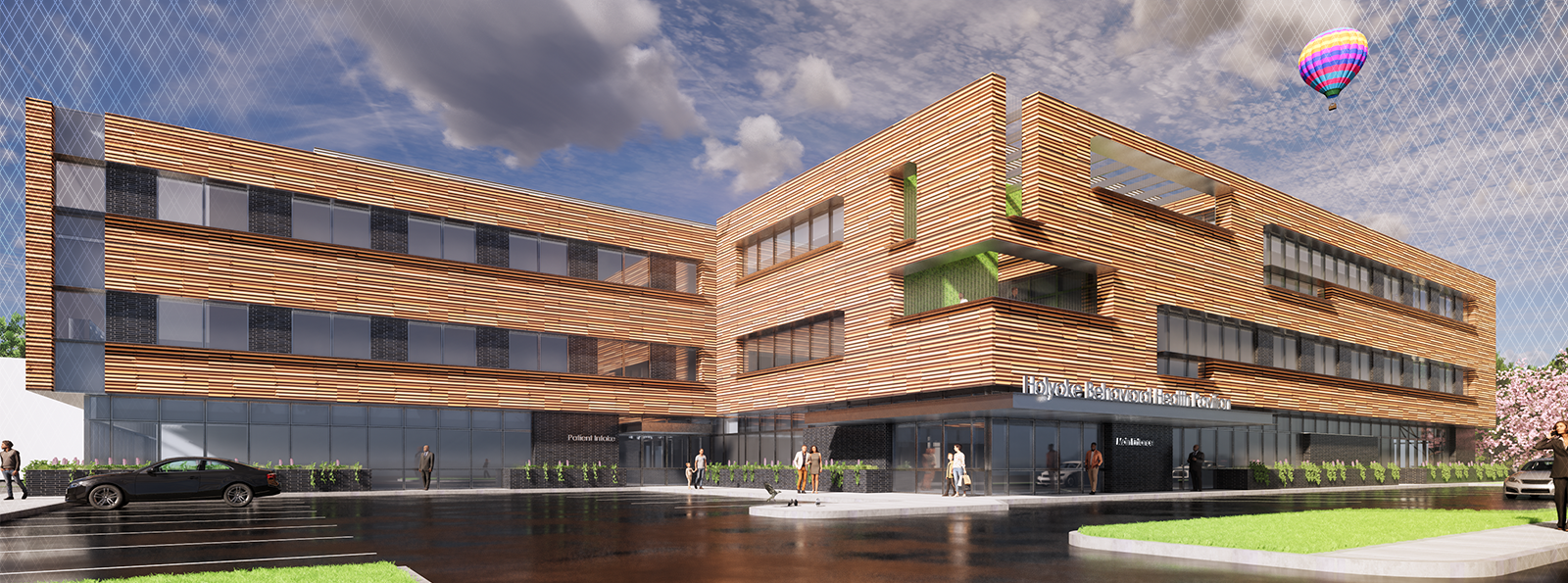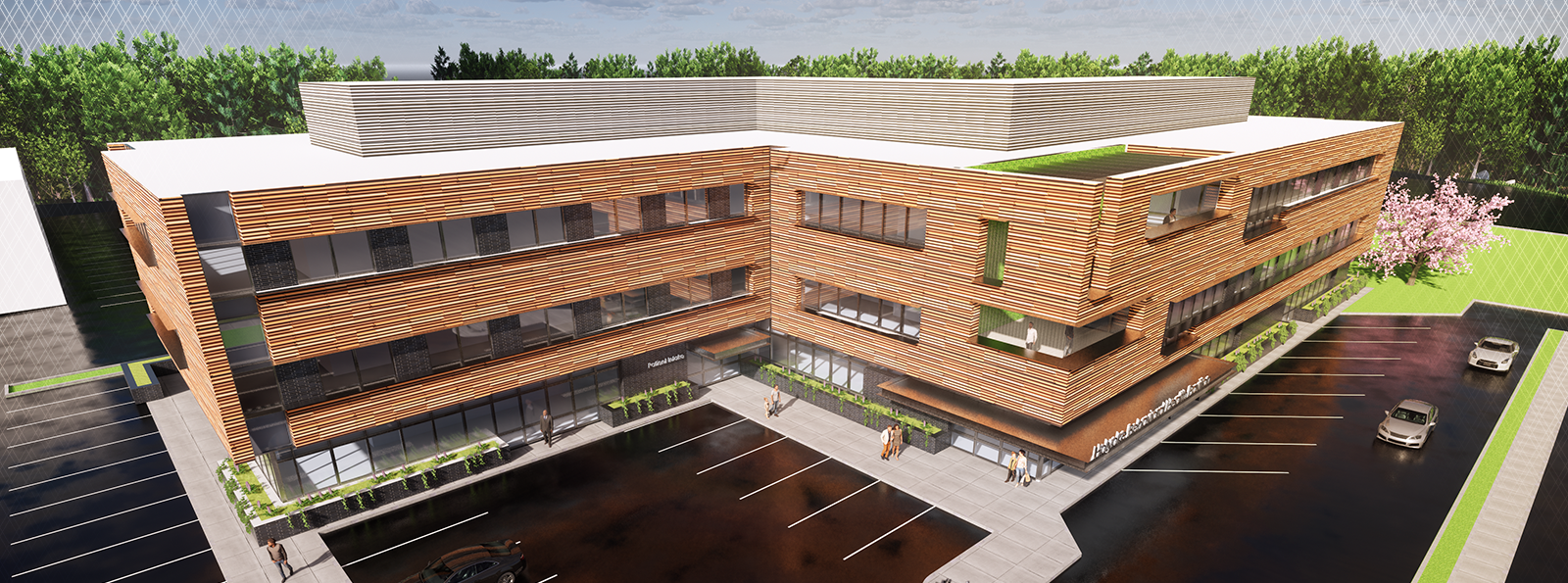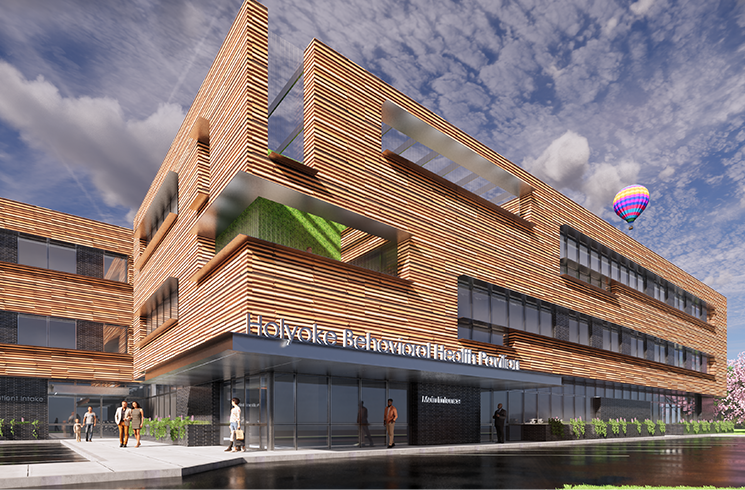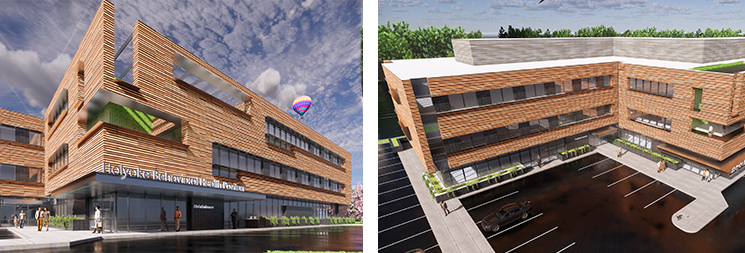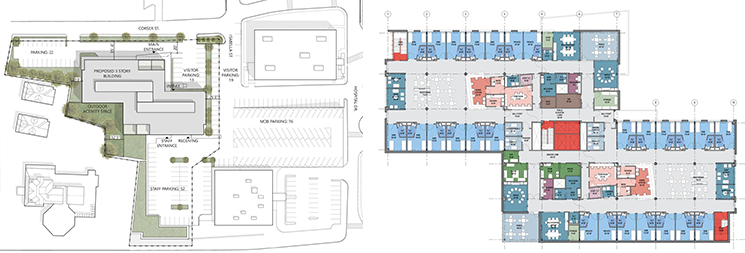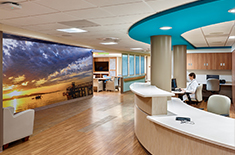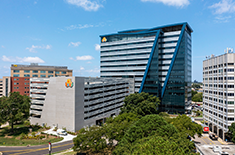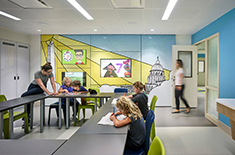Challenge
Holyoke Medical Center and Signet Health are collaborating on developing an inpatient behavioral health pavilion on Holyoke Medical Center’s campus to provide services to an underserved population in their community. Driving the need was a recent closure of behavioral beds at a nearby hospital. To achieve this goal, the developer and Hospital administration needed assistance with zoning/parking and site analysis concurrent with initial design of the campus addition.
Solution
The Array planning and design team executed a feasibility study to determine optimal siting of building for visibility, views, and solar heat gain while providing outdoor space for the patient. Array also collaborated with the owner provided civil engineer to confirm underground utilities, property lines, easements, storm water management, etc. that may have constricted the site’s development.
Result
Array was retained to plan and design a three-story program which includes 84 beds, with 48-beds dedicated to Adult population arranged in two 24-bed units and 36-beds being dedicated to the geriatric population arranged in two 18-bed units both with shared support space. On the first floor is a patient intake area as well and an intensive outpatient program with building support space such as dietary, pharmacy and support services. Outdoor patient activity areas and respite space was an important aspect of the design and is planned include screened porches to lend a homelike and relaxing space to the units. The team is also designing a parking structure which utilizes the naturally sloping site to build a garage over existing surface parking to accommodate additional staff and visitors.
Collaborators
Leo Brown Group
