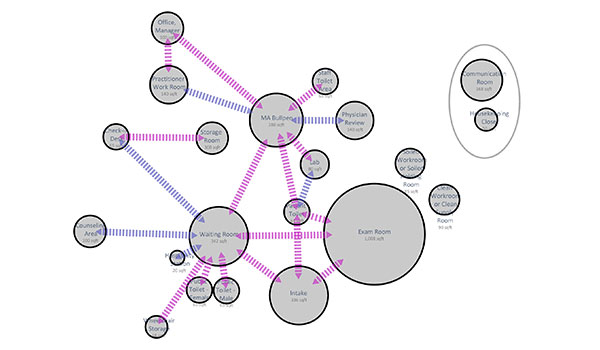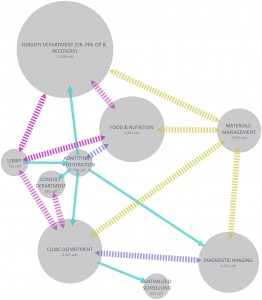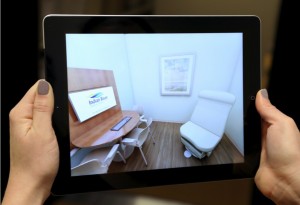The thorough and systematic evaluation of the interrelated values, goals, facts and needs of a client’s organization, facility users and the surrounding community. A well-conceived program leads to high-quality design.

Array’s goal: To see to it that our clients receive buildings that are constructed as they were designed, within the allotted budget, at the expected date and operate efficiently and effectively for years after completion.
In order to do so, Array must communicate a truly integrated and coordinated representation of the design to ensure maximum legibility, containment of information and minimal need for changes.
Beyond its impact on design efficiency, Building Information Modeling (BIM) has helped to extend the usefulness of the architectural drawings throughout building construction, fabrication as well as building management after it is turned over to the client.
BIM has helped to integrate design teams in their detailed design, engineering, documentation, project management and cost estimation. This progress is having a real impact on our ability to create meaningful connections between each phase of the design – from early conception of the design, to construction, through the building’s lifecycle – and into renovation or demolition.
The profession though, has been lacking in its ability to connect the Program – perhaps the most important aspect of the design – to the BIM model (and therefore to the final product). The program is the seed of the project – the initial con
ception of the ideas that every move is built upon. If done well, the Program has the ability to capture the project’s vision, impetus, its original direction, and yet this valuable information sometimes gets lost in the convolution of design, adjustment, value engineering and construction. At Array, we are working to expand Programming beyond the spreadsheet to capture all of this upfront information – and more importantly – connect that information to the rest of the project.
Beyond The Spreadsheet: Expanding and connecting the program to the design.
- Visioning: Array believes that all projects should begin with process analysis before design solutions are explored. Working with senior leadership, we will facilitate a visioning workshop including a broad a range of stakeholders. This session will focus on defining aspirations, key goals for the project, target outcomes and measures of success. We employ a variety of activities for this session, all centered on developing the appropriate empathetic perspective for the patients, family and staff who will use the facility. Our design process is more effective because we take the time early in our engagement to understand your goals and priorities.
- Process Mapping: to best develop a program, it is first important to understand the type of work to be done in the space. Operational models are evolving out of necessity – as regulations and reimbursement continue to change.
- Step 1: Observe – go to where the staff is currently working and develop a better understanding of the culture, patient volume, demographic and needs, the staff’s workflow, operational protocols, and space utilization.
- Step 2: Current State: map the current state of operations with a cross-section of users. Observing first, will make the conversation better informed and prepare the designer to ask better questions and challenge when necessary. The outcome of these work sessions is an agreed-upon diagram of the current workflow with areas for improvement/ process breakdowns highlighted.
- Future State Mapping: A workshop with the same cross-section of users to develop an idealized work flow – mapping a process that systematically resolves the breakdowns/challenges of their current state. A natural extension of the process map is the type of spaces that will support this revised workflow – calling out all the critical relationships and adjacencies that are required and preferred.
- Rapid Testing: Simulation. A strategic plan/ business plan (provided by the client) defines the projected/expected volume of patients. Simulation modeling can map how the idealized process will support those goals. The simulation generates the number of rooms required to accommodate the revised process/workflow. Simulation modeling is also used to identify a preferred mode of operations by comparing throughput and efficiency of various processes and spatial arrangements.
- Early Mockups – Once the overall idealized process has been established, the environment to support that process can be considered. One key ingredient to developing that understanding of work is to concentrate on the rooms that will have the greatest impact on care delivery: most typically the rooms that are replicated many times in the facility where patients and staff inhabit (e.g. exam rooms, operating rooms, patient bed-rooms, etc). While sometimes perceived as a pause to the design process, mockups are a critical first step. (fight the urge to say: “just make the exam room 100sf and move on – we’ll figure out what goes in it later). There are many different types of mockups – varying in their complexity, usefulness and timeliness.
- Tape mockups: Used very early on to develop a micro-understanding of the work to be completed within the room. Bring the equipment and furniture into a large room and arrange to support the tasks performed on a daily basis – only then start to define walls with tape on the floor. Push the users to be efficiency-minded, reminding them that more steps – even across the room for supplies – is wasted time/effort. It’s also important to remember that all space comes with a price – if the exam room can be 10’-3” instead of 10’-6”, those 3” per exam room can add up to a staff respite room later on down the road. No project has unlimited funds to support it.
- Cardboard Mockups: To more fully comprehend the space, sometimes it is necessary to build walls vertically. It’s always interesting to note the difference in one’s perspective after vertical walls start to define the space. Whenever possible, it is important to have the actual equipment that will be in the room. Anything that can’t be the actual item, should be constructed out of cardboard to its actual size and shape.
- Panoramic mockups: At an early stage in the design, Array builds virtual models of the major spaces and renders them in a way that allows for 360° panoramic visualization. When some users can’t be present at the physical mock-up, a virtual mockup allows for remote visualization and feedback. Panoramic mockups are designed in BIM, and can therefore be used later as the base building blocks of the BIM model.

Mockups continue to be useful beyond Programming, as they solidify consensus and reduce costly changes. Rendered Digital Mockups can help the users visualize details such as finish, furniture, and lighting options to ensure functionality and aesthetic design intent. Many clients will also choose to fully build a sample of the room that is to be replicated many times in the facility to iron out any last details and build full consensus around the design concepts by constructing Full Build-out Mockups. These rooms can be built to include functioning lighting, booms, casework, outlets, etc. so users can perform mock-testing of the room and all its details. (They are also great for fund-raising.)
Visual Programming: With an idealized process defined and confirmed by simulation, the types and sizes of rooms identified- along with their requisite adjacencies and relationships, a space program is nearly complete. Array has been contributing to the development of software that allows this information to be captured and displayed in real-time with the users to be able to visualize all necessary spaces within their department. At our programming meetings, instead of reviewing long (boring) spreadsheets to illustrate space need, the users see all spaces in the department as bubbles or blocks arranged by their critical relationships.




