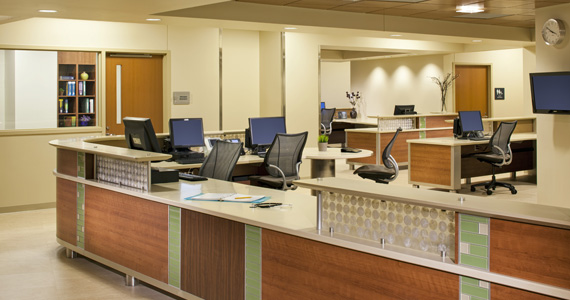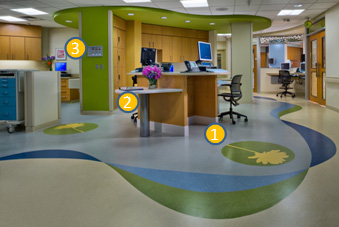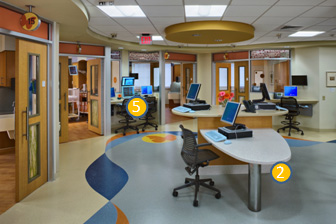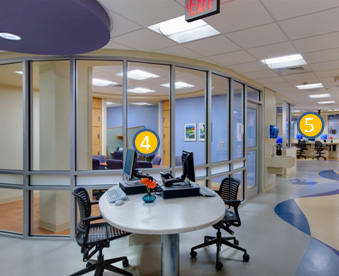

The design of a nurse station must accommodate the many different types of interaction and work that occur; it is an environment that needs to enhance collaboration, support intensive focus and allow for impromptu conversation.
Centralized vs. Decentralized Nurse Stations
A centralized nurse station is the central hub of the Unit. In most cases, all workstations, the unit assistant and most support equipment are located here.
Pros: Nurses and clinical staff work together in a central location. Quick access to peers paves the way for learning, mentoring and efficient communication. Resources can be consolidated.
Cons: Less proximity and visibility to the majority of patients, increased congestion and noise.
A decentralized nurse station has no central hub. Nurse stations are located throughout the unit, outside each patient room and the unit assistant is typically located near the entrance to the unit.
Pros: Nurses are closer to patients, there tend to be fewer distractions and each nurse has his or her own work space.
Cons: There is a sense of isolation for nurses, which lessens opportunities for staff mentoring, support and informal interaction.
In some cases, there are opportunities for a hybrid configuration that offers individual work stations between rooms while also providing a centralized hub. The sub-stations allow for focused work effort and support patient viewing (and satisfaction), while the central nurse station (or stations) provides the interactive work environment that supports collaboration and mentorship.
Key Design Principles
Regardless of which organizational type, there are five key principles to consider when designing a nurse station or series of stations:
- Allow for Control and Flexibility
It is important for staff to feel comfortable and in control in their environment (as it is for the patients). Different situations and preferences require a level of flexibility to the work place to account for the various types of workflow. - Understand Work Processes
The environment needs to consider and support the activities of the users. The space should accommodate multiple roles (e.g., physicians, nurses, radiologists) and different types of work (e.g., charting, group rounds, medication preparation and delivery and shift changes). - Maximize Adjacencies
Space plays an important role in security, staff and patient safety, communication and physical demands on caregivers. Designers must strive to understand the relationships between different activity zones to prioritize adjacencies and configurations. Understanding the distribution of medication, food, supplies and information all contribute to the arrangement of spaces. - Support Collaboration
The nurse station needs to support the many ways people interact for learning and accommodate generational mentoring and apprenticeship as well as allow for different group sizes (e.g., one-to-one and one-to-many). More and more, the delivery of healthcare is integrated and collaborative – the standard nurse station of yesterday no longer supports this type of interaction. - Reduce Cognitive Load
Information overload leads to confusion, fatigue and disorganization. The nurse station environment needs to support many different types of information exchange, but must do so strategically: Maintaining patient privacy, planning for a reduction of noise and clutter, appropriate lighting levels and a variation of physical and acoustic characteristics all contribute to reduced info-overload.
Control Centers
The nurse station is the fulcrum of activity on the inpatient hospital floor. At some point, virtually every hospital function intersects at this critical junction, often simultaneously, with various meetings occurring among a wide cross-section of hospital staff. This intensive and varied use presents a set of complex and challenging issues for hospitals and the people that help them effectively plan for new or renovated facilities.
First and foremost, nurse stations need to be considered in the context of providing patient care and as a functional work space. Clean, beautiful aesthetics contribute to the healing environment, but this space, maybe more than any other in the hospital environment, needs to be highly functional.
Better nurse station planning and design can reduce staff stress and fatigue, increase effectiveness in delivering care, improve patient safety, reduce patient and family stress and ultimately improve outcomes and overall healthcare delivery quality.








This is a fantastic and succinct summary of the key challenges and opportunities for care team work areas. Understanding the desired future state work flow before design begins is so crucial for the great reasons you outline!