Co-authored by Marc Mendoza, a Lead Designer at Array
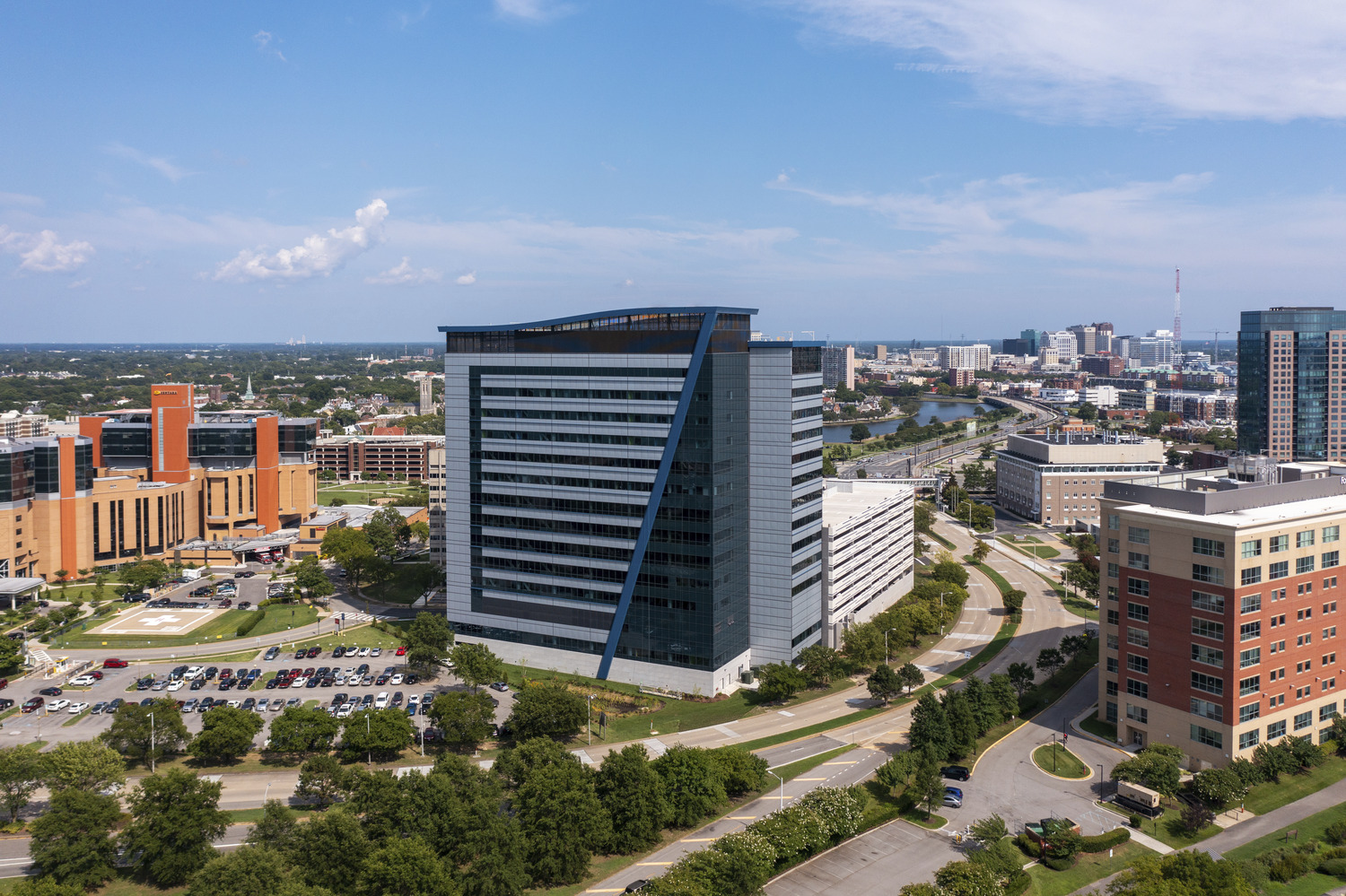
When you exit the US-58 Midtown tunnel by car in Norfolk, VA, there it is: the gleaming, angular, striking exterior of Children’s Hospital of the King’s Daughters’ (CHKD) new 14-Story Pediatric Mental Health Tower. The Array-designed facility was purpose built to help CHKD counter unsettling trends affecting our country. One in five children has a diagnosable mental health condition, and early intervention can save lives. In response, CHKD created their Lighting the Way campaign to increase mental healthcare availability, and this pavilion serves as the centerpiece of it. As such, our design team worked in close collaboration with CHKD to create an aesthetic and movement of the exterior befitting its importance to the community and celebrating meeting the challenge of expanding care access and destigmatizing mental healthcare.
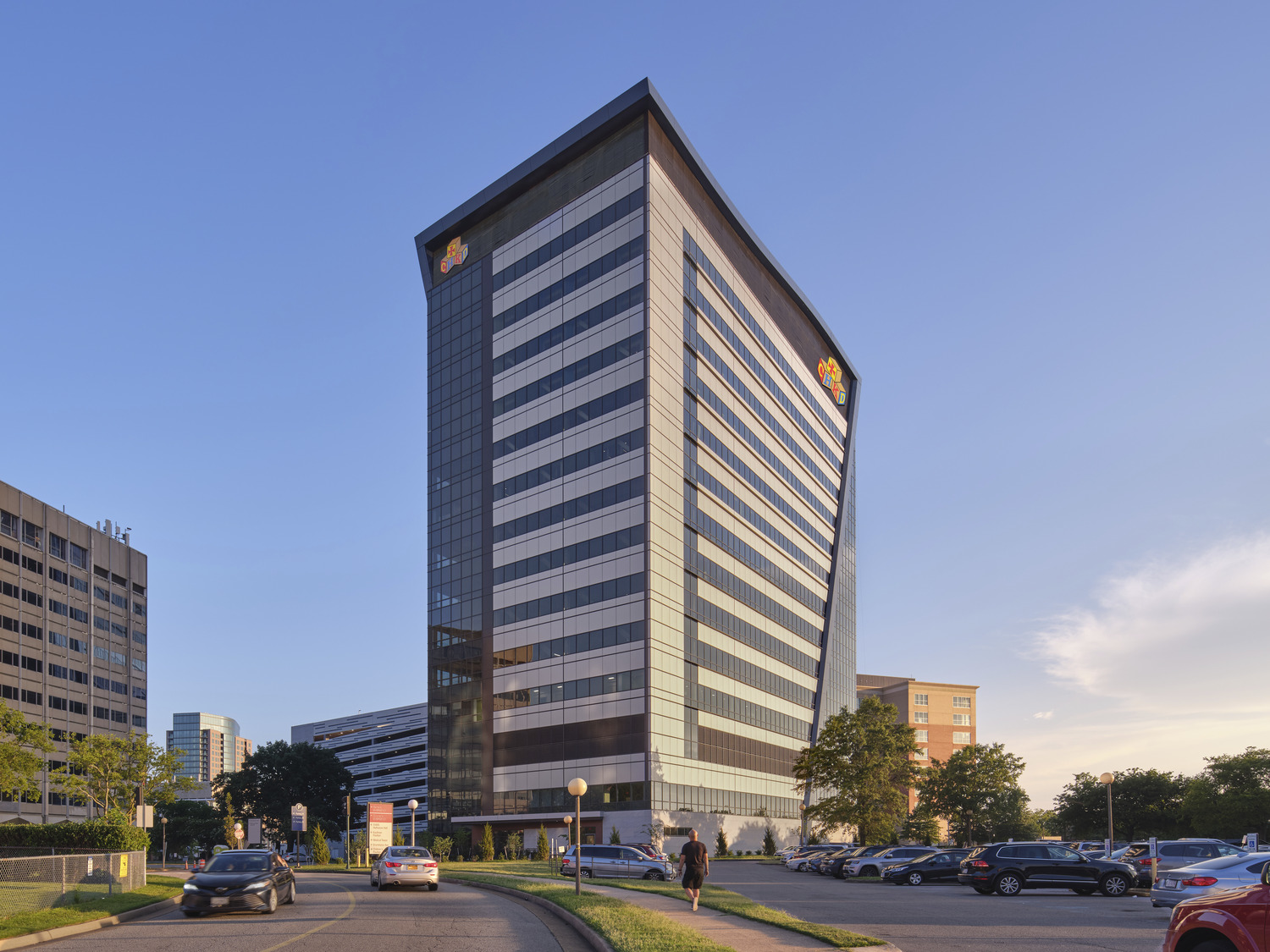
About the Children’s Pavilion
The Children’s Pavilion opened on April 25, 2022 with the launch of outpatient services for mental health and the opening of the general academic pediatrics and sports medicine clinic. Inpatient mental health services will begin opening in the fall of 2022. The facility will feature 60 private inpatient beds, a partial hospitalization program, behavioral and specialty clinics, an indoor gym, music and art therapy, a multi-sensory room, family lounge areas, and an expansive rooftop recreation and horticultural area.
Exterior Design Concept
The high visibility of the Pavilion’s site presented an opportunity to the design team to present the facility in a place of pride and reinforce the normality of seeking mental healthcare. The team was also presented with several challenges. The many roadways surrounding the building meant that all sides of the buildings would be observed, necessitating a consistency in the facades and the experiential elements of the building. We needed to create something unique that aligns with the rich naval history of Norfolk, and we wanted to achieve a level of openness in the building while preserving privacy and the need for reflection and respect in the healing process. With those tenets in mind, we turned to drawing board.

Naval Station Norfolk
As concepting began, we carefully studied the CHKD brand. Noting the barrel-vaulted roofs in their iconography, we began to riff on that imagery. The resulting design evokes two opposing, gentle barrel vaults that pay homage to naval history while evoking movement and the water. Vertical slashes through the building evoke a sailboat’s jib, depicting a boat moving across the horizon. The jib began to detail and separate functions of the building between private and public spaces of the building on the south side of the building.
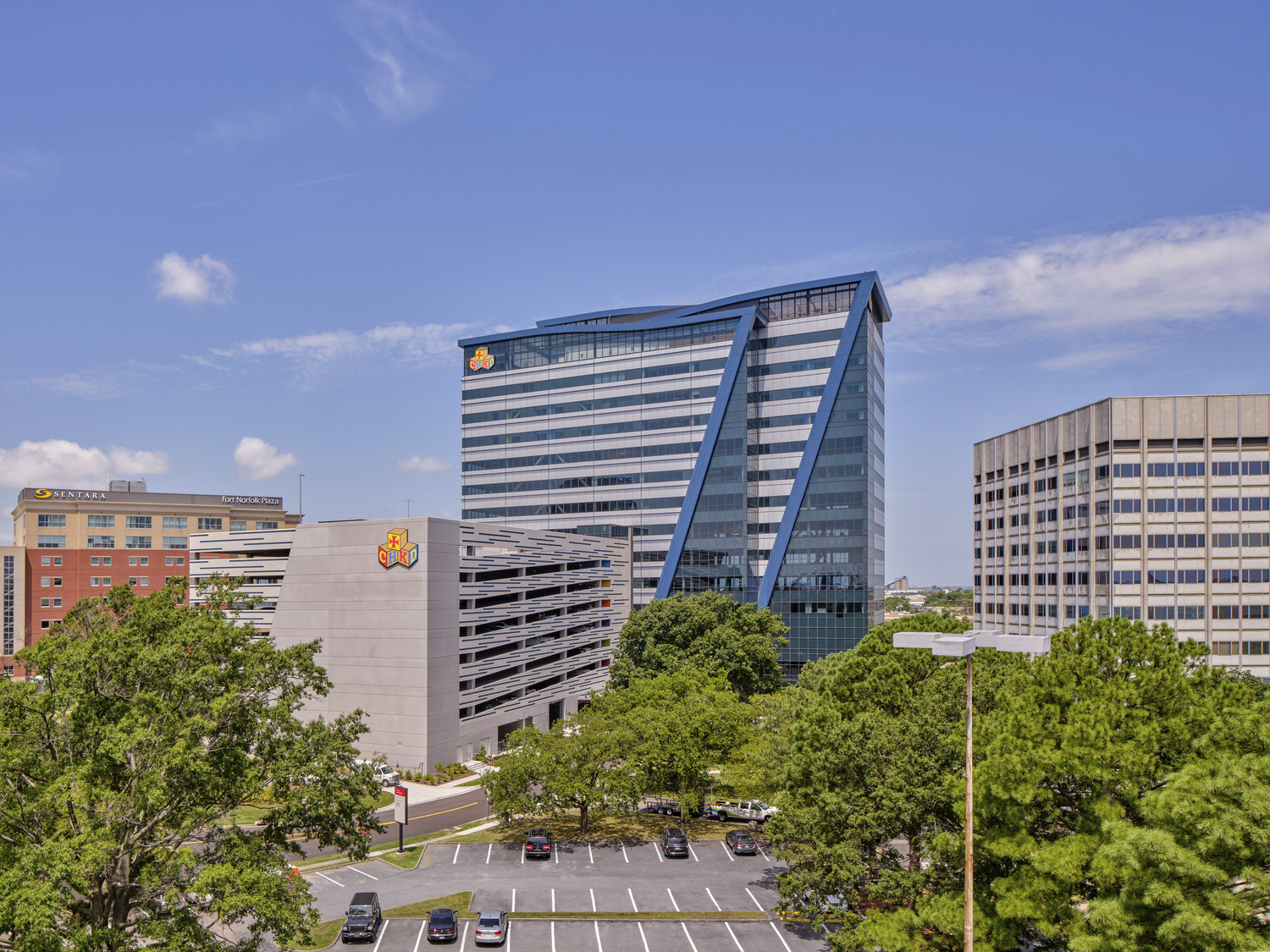
On the north side of the building, where the main entry is, we were met with two different masses that we wanted to tie back to the main building, so we incorporated two wave-like elements at the top of the building to tie in different roof lines with the same jib. The effect when you are rotating around the building is a visual of multiple waves grounded by jibs, reinforcing the grand gesture of sailboats. The design conjures a rising wind catching a sail to move patients forward through treatment.

Aesthetically Integrating the Parking Garage
The constricted, kidney-bean shaped site for the building posed challenges for orienting the building. When designing the parking garage, we needed to fit an efficient footprint in limited space while aligning it aesthetically with the building, optimizing its location relative to solar control and energy performance, and maximizing views.
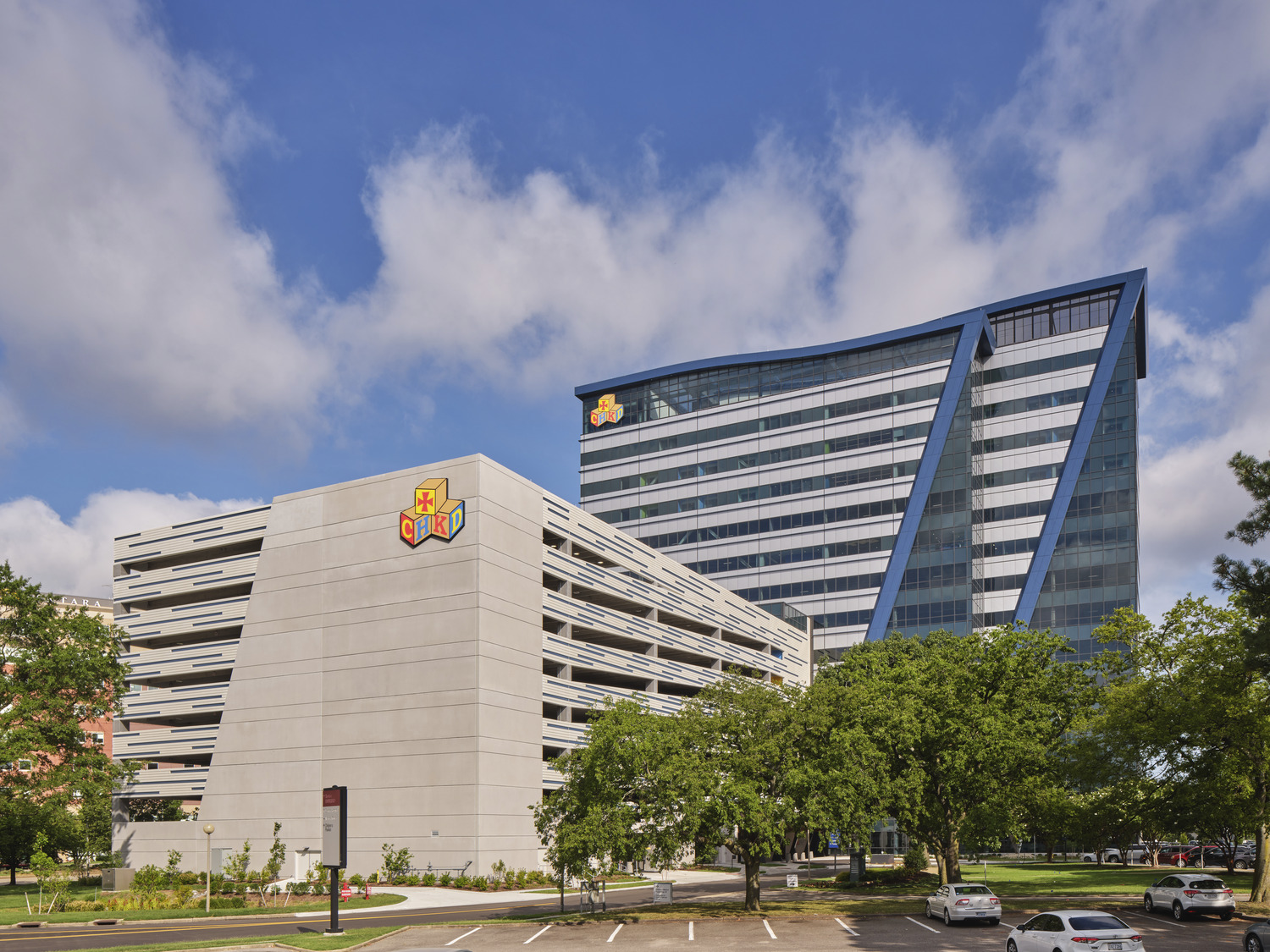
The garage is connected to the main building, allowing visitors privacy as they proceed from it to an elevator that can take you directly to the lobby. Since the garage is a significant portion of the mass of the building, spanning seven decks tall, so special care was required. The project team worked closely with the precast manufacturer to ensure the articulation for the precast spandrels featured textural elements and color. The articulation lends to a sense of movement gravitate visitors towards the front entry of the building, while blue-painted reveals in the spandrel panels adds a sense of playfulness and cohesion with the rest of the building. These reveals in the spandrels also feature angles in the front façade of the parking garage to reference back to the jibs on the building in the overarching massing of the garage. Collectively, these design choices allow the garage to weave into the fabric of the facility’s design.
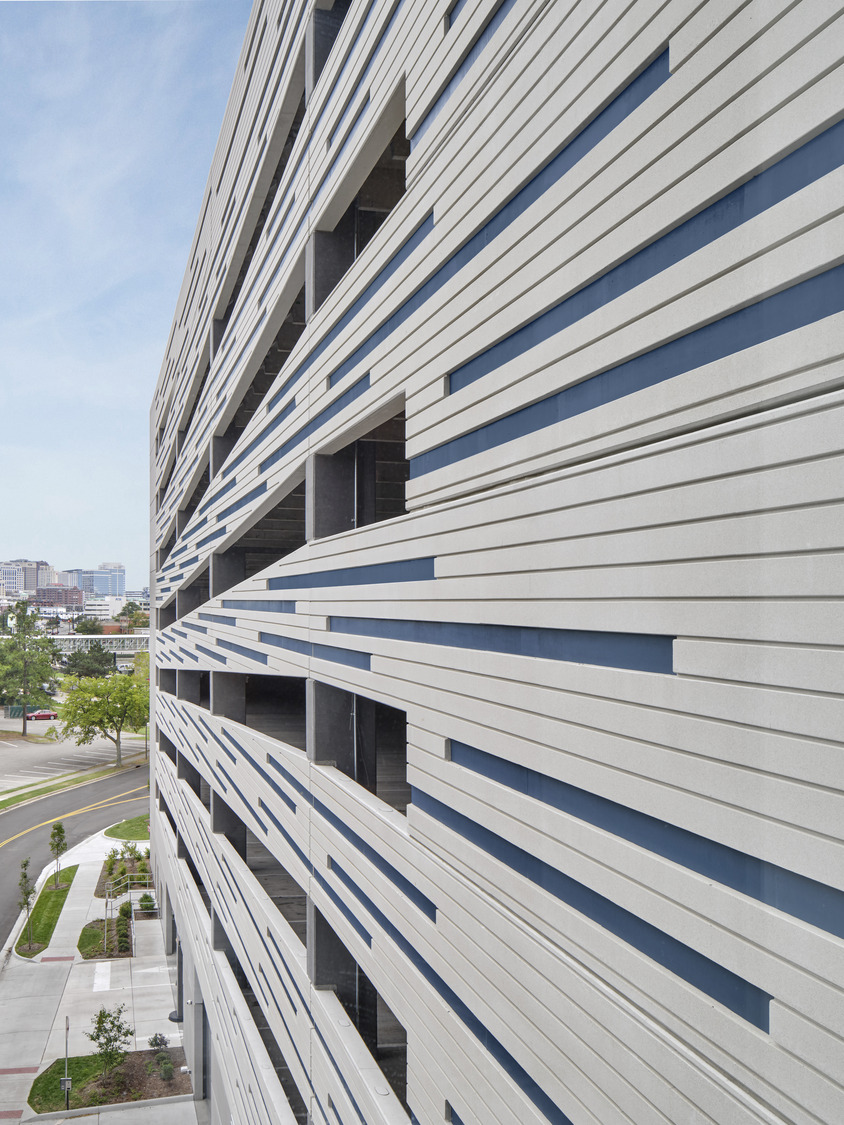
Experiential Elements, Dynamic Materials
Patient views from the facility benefit from an exceptional site. Located on two sides of the building, patient rooms face either the downtown Norfolk skyline, or the harbor where they can enjoy views of ships. Regardless of which side of the building the patient’s room is one, common spaces and activity spaces offer views in either direction.
The project team balanced the aesthetics of the design with the need for high performance, dynamic materials. The materials selected allow the feel of the building to change with the time of day and season. The exterior glass mitigates solar gain while featuring color tinting, while silver color metal panels offer a reflective effect that shifts as the day progresses. Some roofing elements as well as the diagonal jibs feature a blue color aligned with CHKD’s corporate branding. The movement and change that occurs as lighting and seasons progress heightens the visual interest of the building.
Outdoor Areas
The building features several outdoor areas to allow visitors and patients to dine, exercise and relax al fresco. An outdoor dining area adjacent to the servery that is on the interior of the facility gives visitors the option to eat indoors or out. The 14th floor of the building features an exercise area housed in the “wave” of the rooftop and allows the patients to experience the wave and jib as well. A window on the 14th floor looks down into the adjacent basketball court, providing continuity and openness.
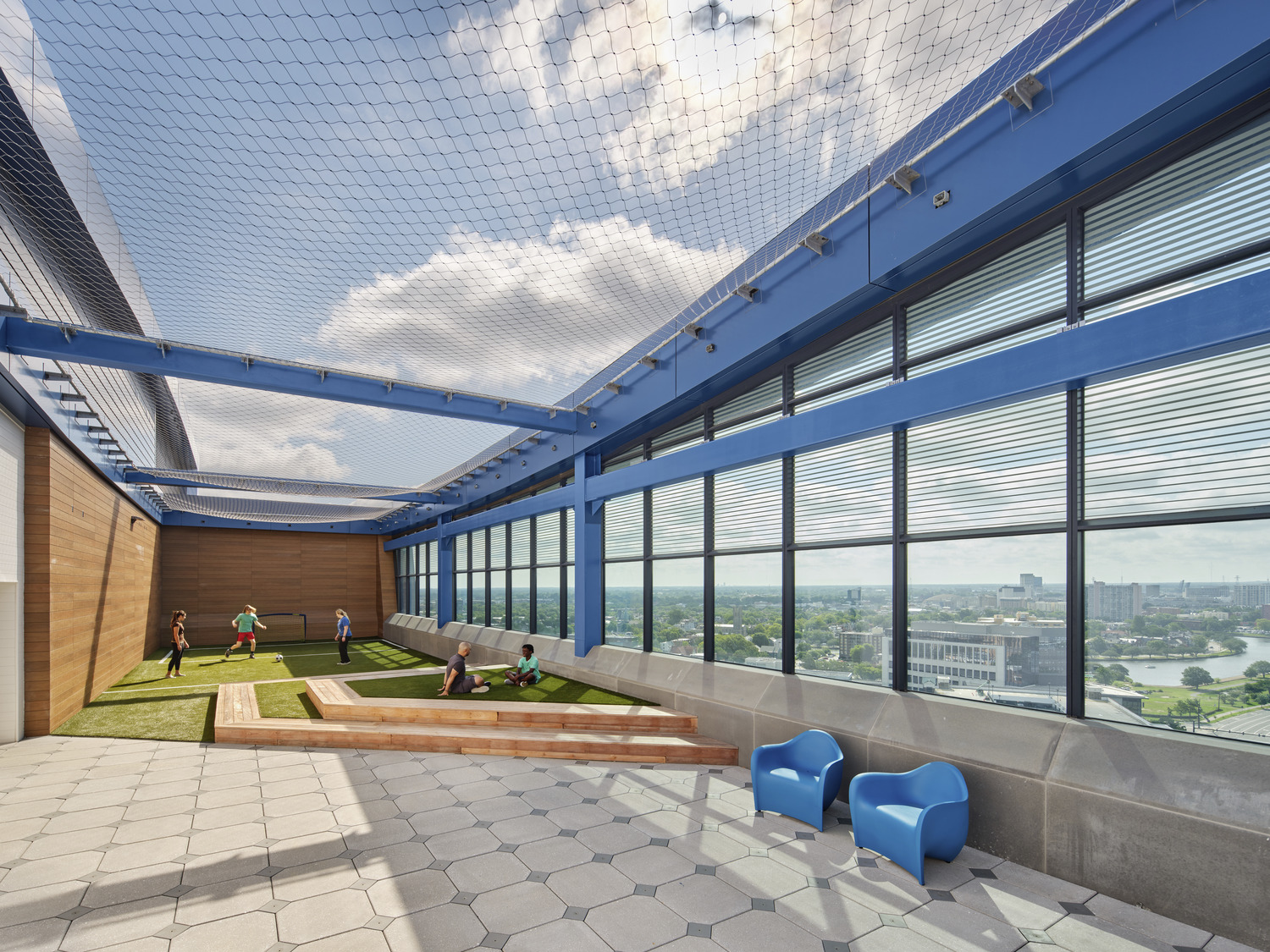
In Closing
Where once mental health services were hidden away and kept distinct from other care facilities, the exterior design of CHKD’s Children’s Pavilion works to destigmatize mental healthcare while still affording privacy to families and patients. The concept of the exterior uplifts spirits as visitors and patients approach and celebrates the naval history of the areas. Connecting the garage to the building allows for privacy proceeding from cars to care areas, while outdoor spaces for dining or exercising enable openness and a spirit of camaraderie. Visitors and patients’ privacy is also preserved by their choices of where to dine, spend time, and collaborate. Lastly, staff morale is boosted by their ability to enjoy beautiful outdoor and indoor public spaces, and biophilic elements connecting both the exterior and interior of the facility provide continuity for those experiencing the space.




