Doylestown Hospital’s Outpatient Pavilion, developed in partnership with Anchor Health Properties, creates a one-stop experience for outpatient care in the community. A finalist for HREI’s Best New Medical Office Building Award, the facility represents a continuation of Array’s work on the campus. The Array team previously designed their first outpatient pavilion housing radiation oncology and infusion, cardiology, GI and other physician practice space.
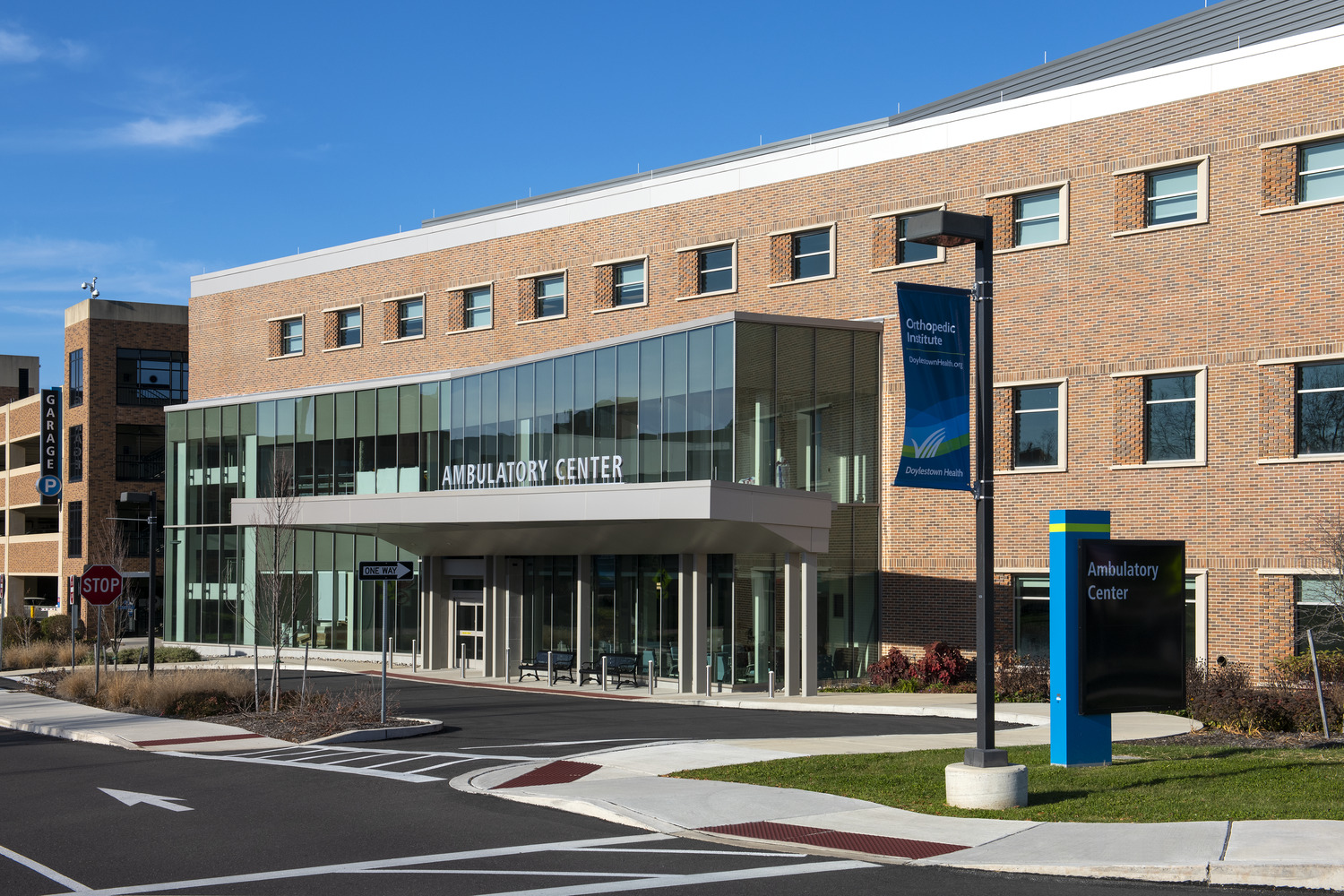
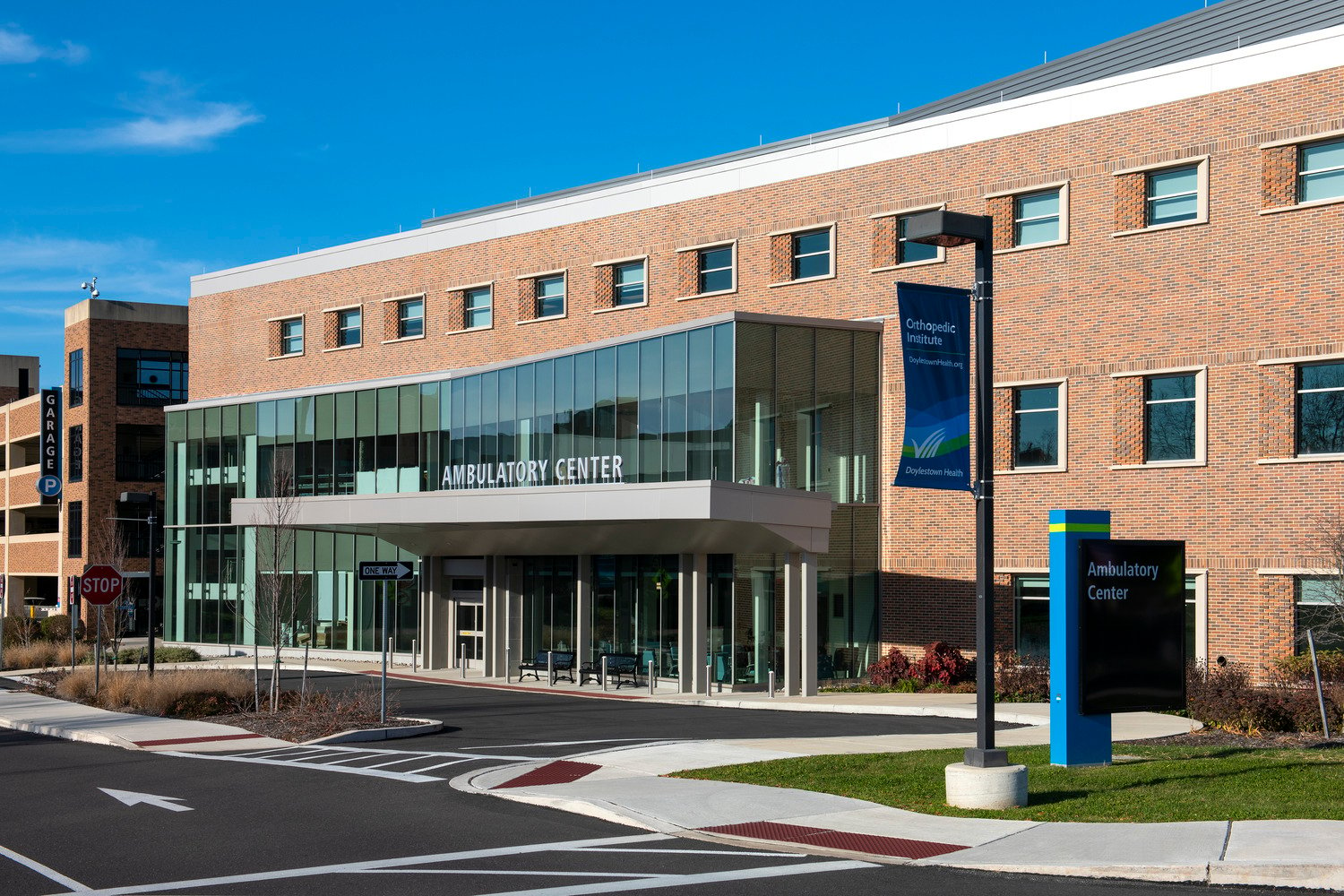
The 61,500 SF of new construction for the facility is comprised of three floors: (1) rehabilitation, (2) orthopedic physician suites, and (3) an ambulatory surgery center. The primary goal of the project was to relocate services from the hospital that would allow it to expand and increase inpatient surgery capacity by transitioning more cases to the outpatient setting. In this design feature, we’ll explore the planning process, features, and benefits of the facility’s design.
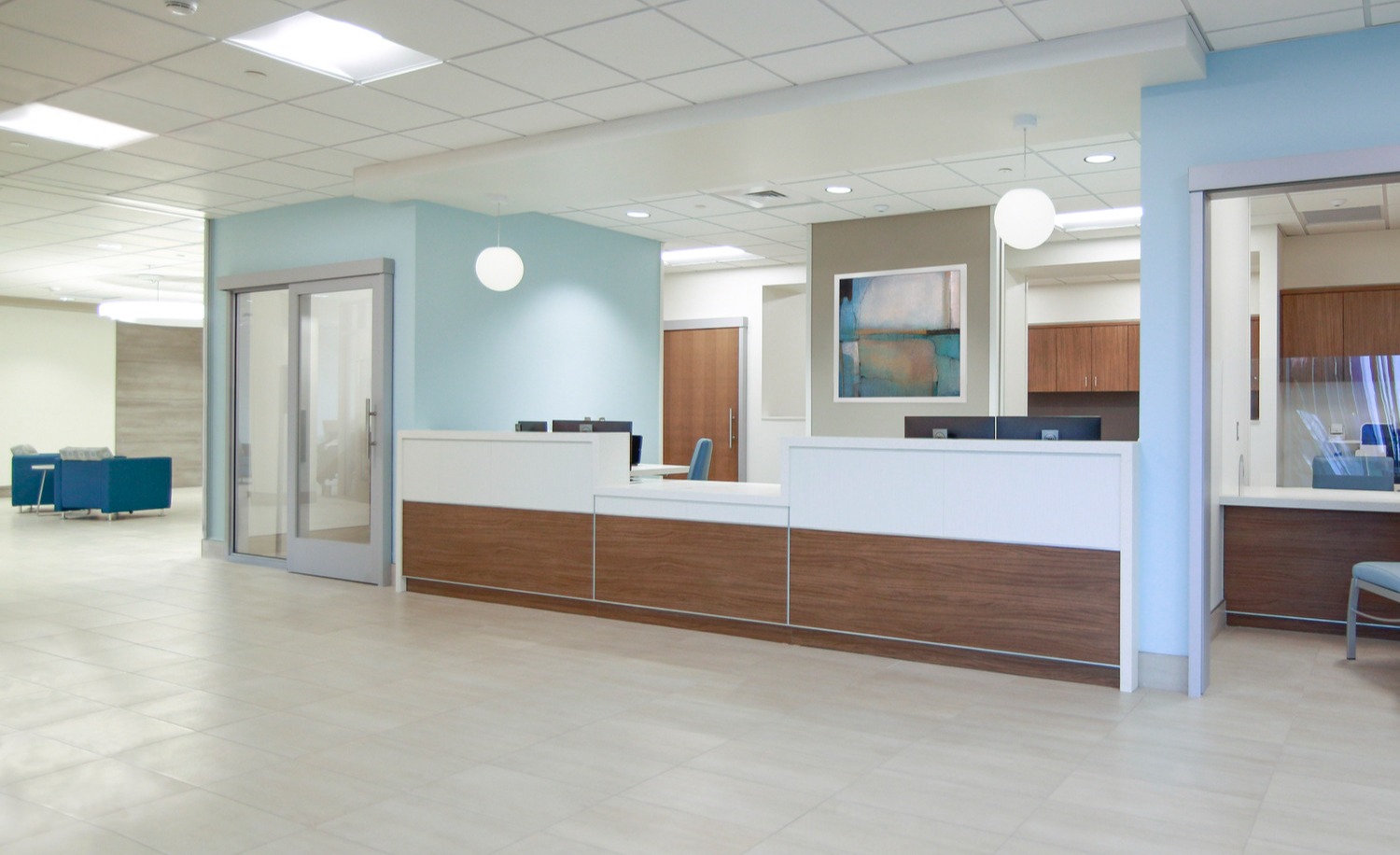
Project Planning
Gemba walks and current and future state mapping were vital to understanding how the team could effectively move departments to an outpatient setting while retaining all of the resources provided by the hospital that they were accustomed to using. For example, materials coming into the building that were once delivered to the hospital would require either a decanting process or new method of receiving them at the MOB. Through this work, the Array team created an offstage area for staff and supply deliveries and a service elevator that accesses the third floor. This meant materials could easily be received into the rehab space and flow up to the ASC without needing to be transported through the building.
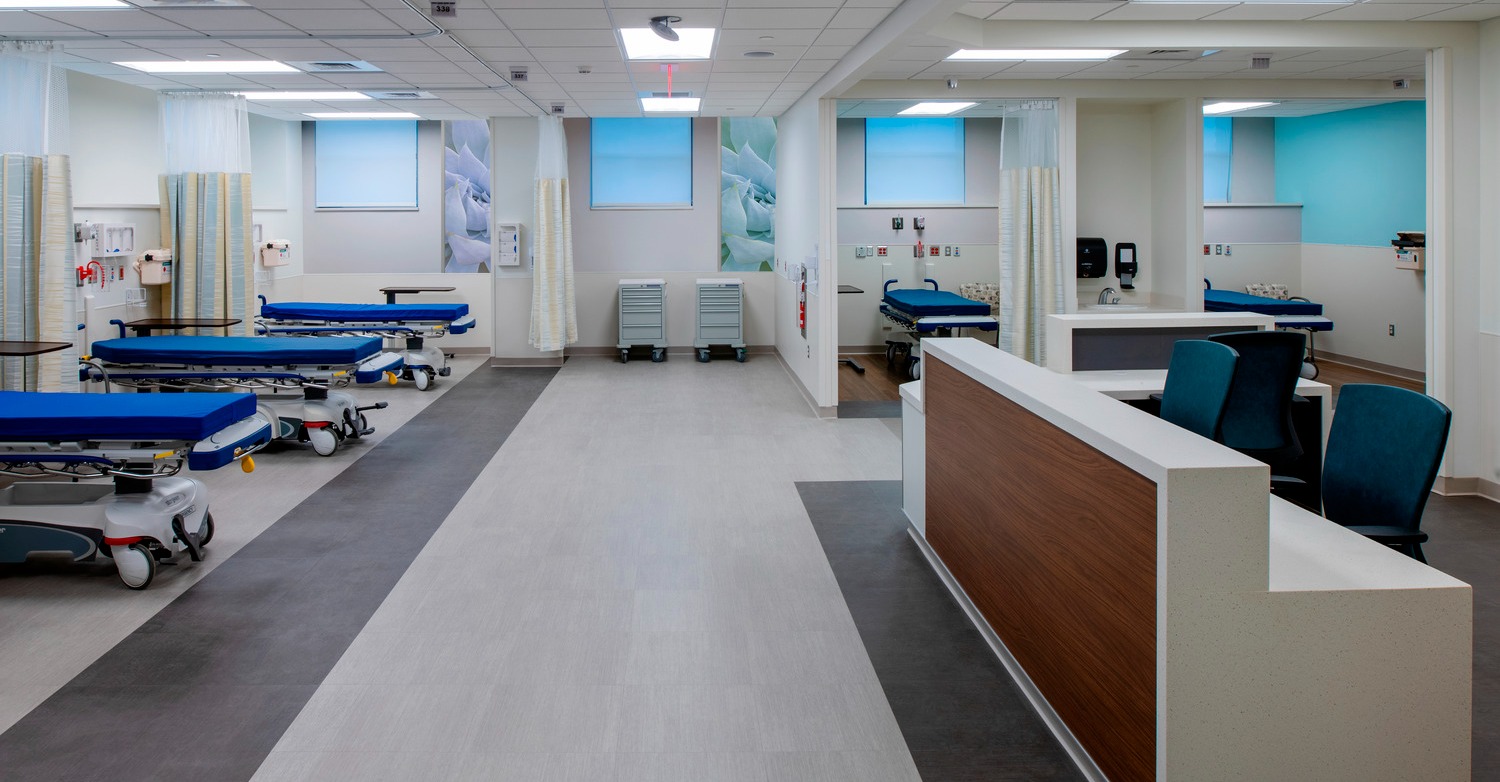
The ASC, which is primarily focused on orthopedic procedures, was specified with larger operating rooms to allow for that specialization. A universal prep/recovery model was planned to allow all bays to accommodate each level of care, optimizing patient flow by eliminating the need to direct patients based on acuity level.
Increased Parking Capacity
Prior to the project, the rehabilitation department, emergency department and several other inpatient functions shared parking, which was removed from the front of the hospital. This required patients to cross multiple lanes of traffic and limited the number of parking spots. The new plan increased parking capacity significantly, allowing Doylestown to stripe spots specifically for rehab and create more dedicated space for the ASC. Now, patients can be dropped off at the front of the building and discharged at the rear of the building. This allows for patient privacy following procedures and separates recovering patients from well patients.
Enhanced Rehabilitation Services, Ancillary Services
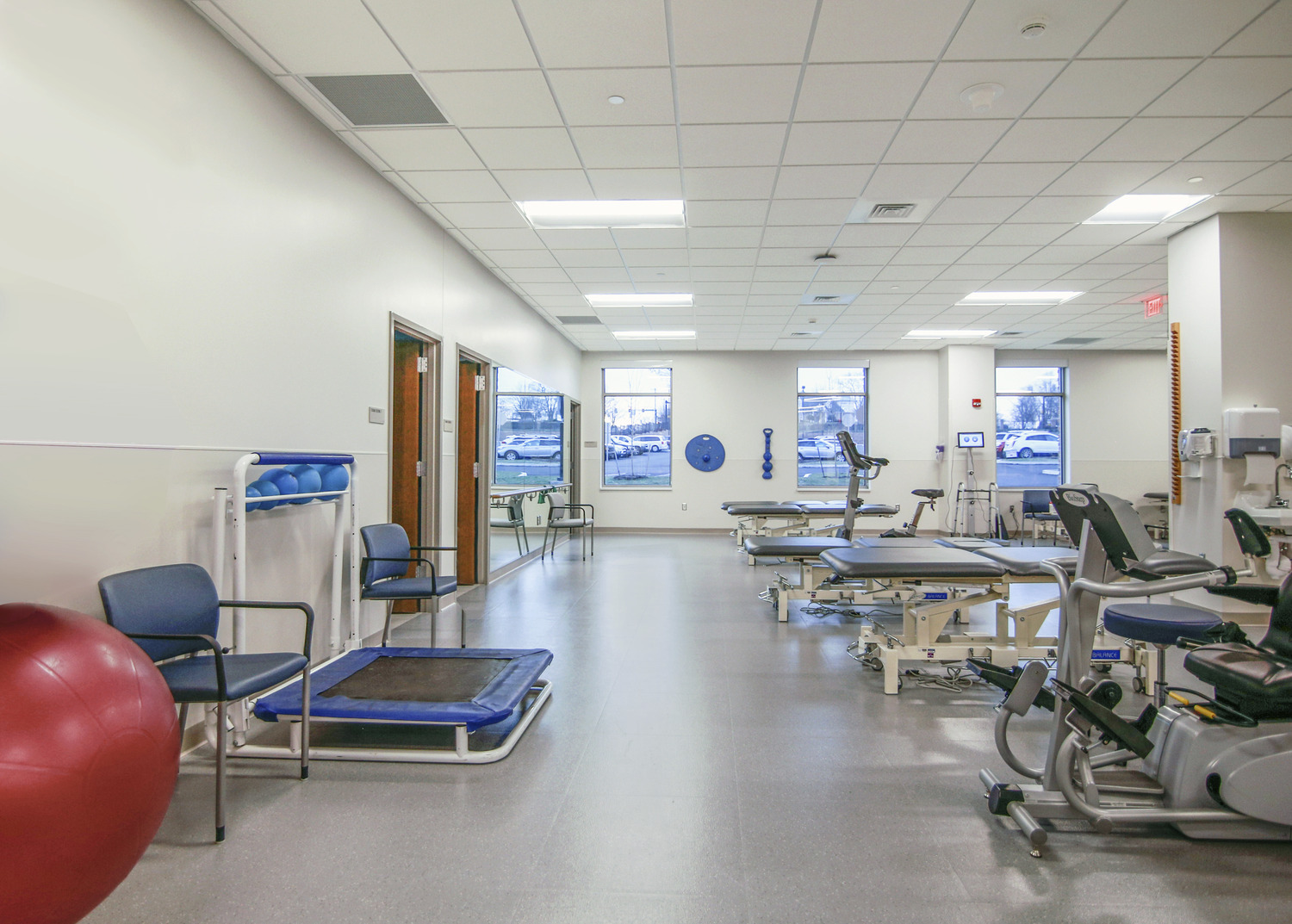
The new rehabilitation therapy space is located on the first floor of the building, enabling easy access for patients who may be elderly or require oxygen. The expanded practice space enables providers to see more patients, and a large gymnasium with abundant natural light includes a walking track. A dedicated area for speech therapy contains increased sound masking to improve care. More capacity also improves patients’ ability to socially distance and provides greater support for occupational therapy functions.
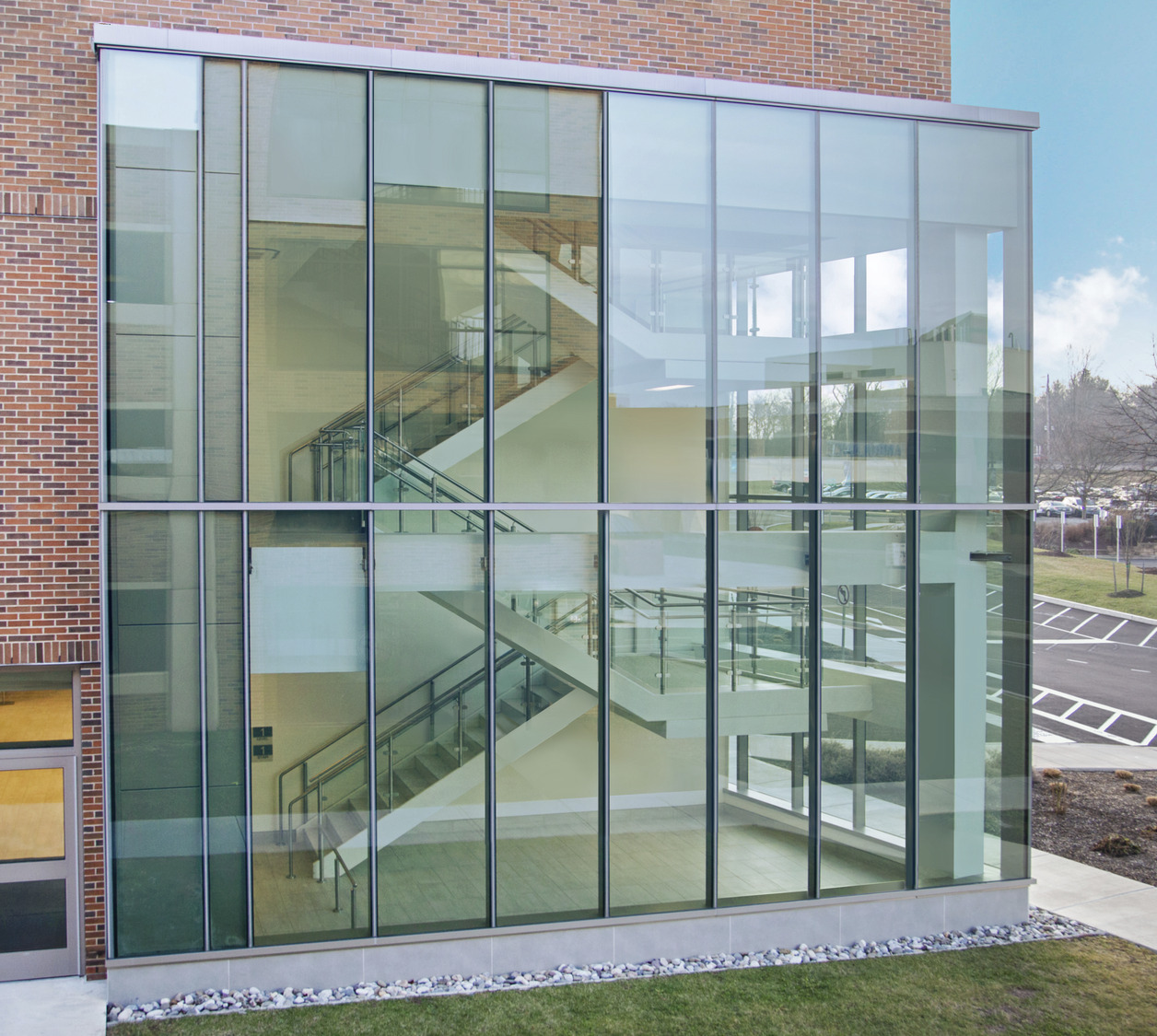
A glass-enclosed stairway encourages visitors to move through the space instead of taking an elevator.
A Comprehensive Orthopedic Outpatient Facility
The Array team prepared the building from a core and shell perspective to accommodate several possibilities. Early on, the team identified sleep suites as well-suited to the facility, so the team studied how to separate the building to create future capacity. The team was also cognizant of the need for rehab function on the first floor to provide ease of movement for the patient population, which led to the ASC’s placement on the third floor. While it is uncommon for an ASC to be housed on that level, it provides the appropriate hierarchy of departments for this facility.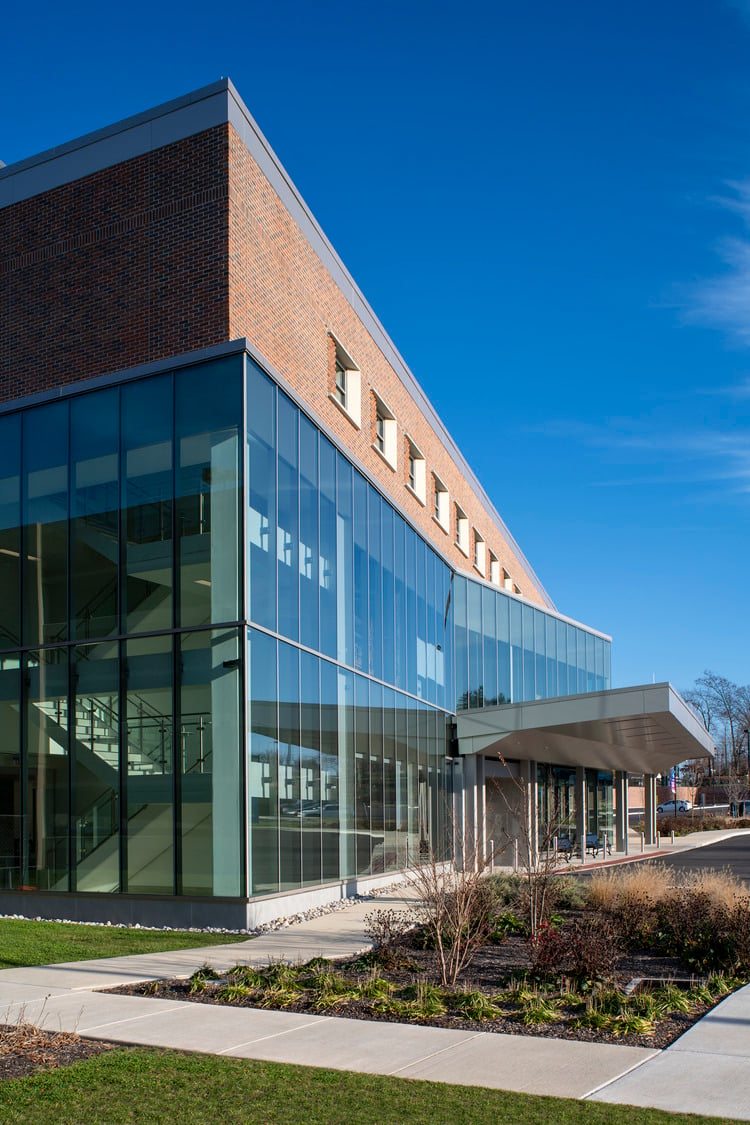
A One-Stop Experience
Careful planning, thoughtful design and input from stakeholders was vital to creating Doylestown Hospital’s Outpatient Pavilion. The facility provides comprehensive orthopedic care and expands surgery capacity for the health system. By adding more parking, creating adjacencies, and taking care to ensure appropriate operational flow, the design team helped facilitate an improved patient experience and the opportunity for enhanced care.
Explore Ambulatory Design at Array by reading our design book.
{{cta(’72f4764f-7a44-4231-93c5-31d1606937f2′)}}




