One of the most challenging tasks that architects face is how to convey design intent in a way that transcends aesthetics (which can be deeply personal and sometimes divisive) by describing the measurable, operational value (which is uniting and helps drive project progress) that good design can achieve. The project clarity and vision that we can create through our collaborative, Lean-led planning process can be at risk if we can’t equally communicate the reasons why specific design strategies are critical to project performance.
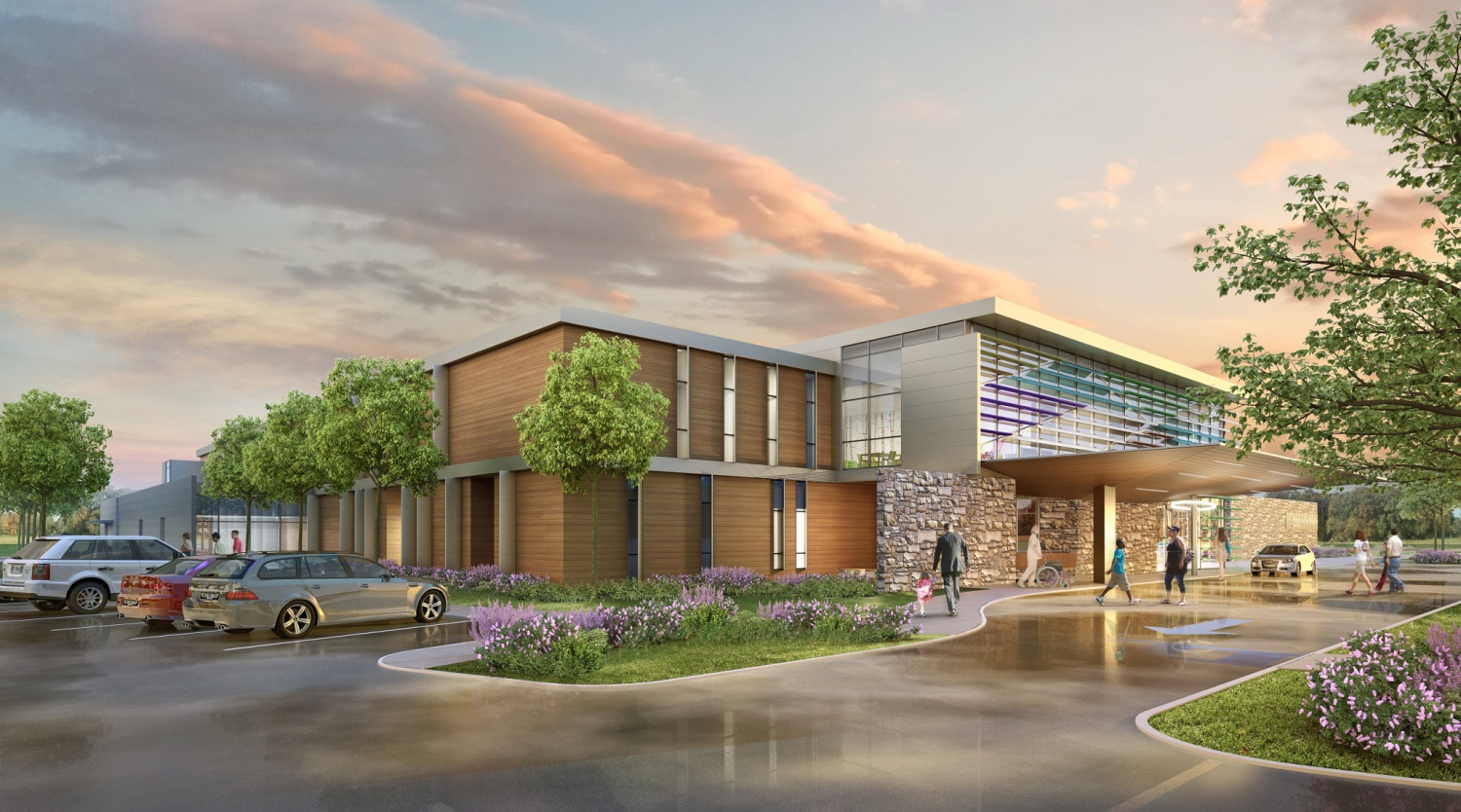
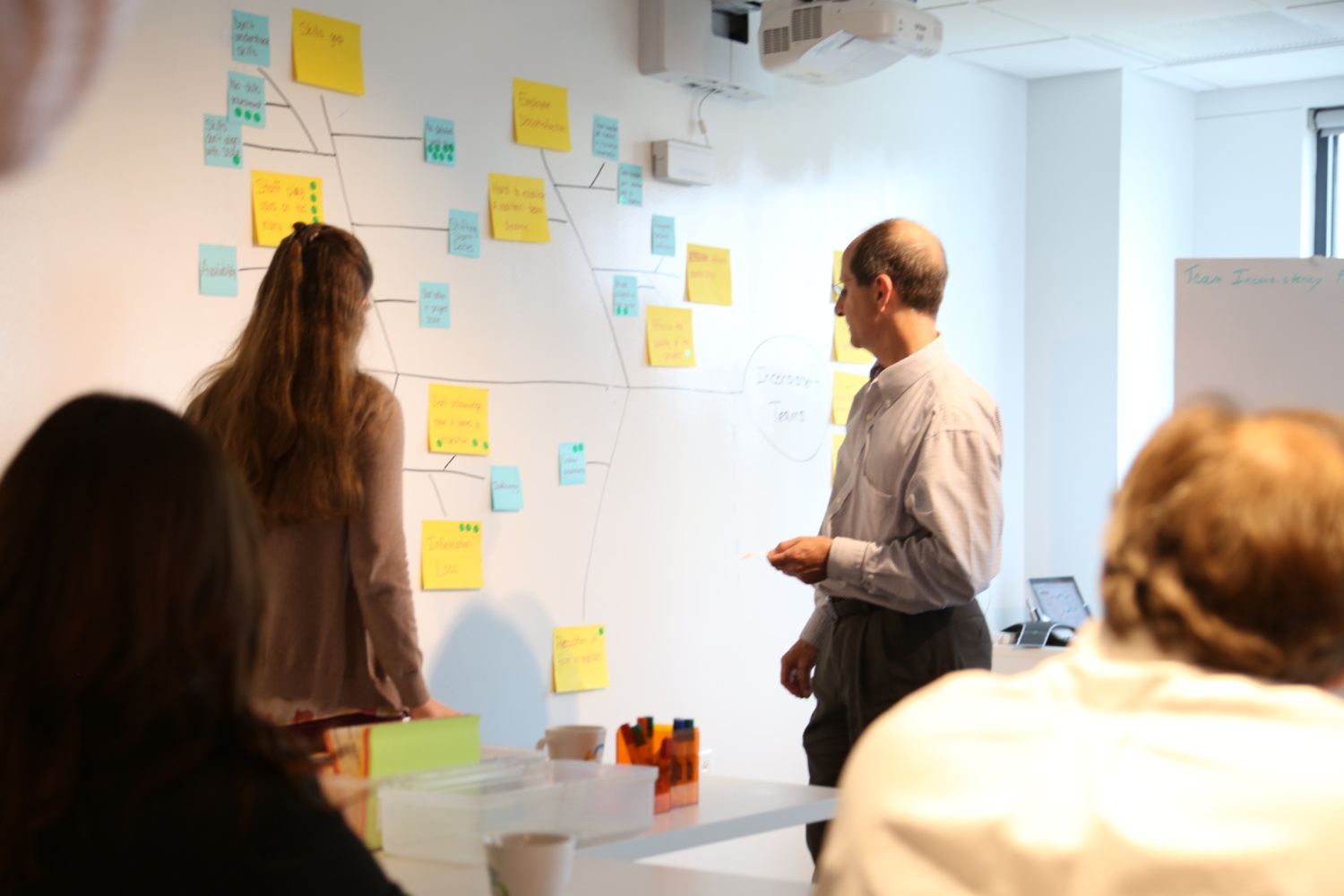 Many of the Lean and Six Sigma tools that have long been available to help define and measure process improvement initiatives on the planning and operational side of the design spectrum can also be used to help build consensus around more elusive design aspects. Tools such as affinity diagrams and multi-voting can illuminate what our customers view as the most important aspects of a design – but unless we can also integrate an understanding of the resultant performance factors that these decisions have, we can’t ensure that construction budgets are allocated to the things that will yield the highest value. Additionally, if the rationale for a particular design strategy is based on opinion, even if that opinion represents a universal consensus, the strategy may not be the most effective method of achieving project goals, can often be viewed as superfluous, and, therefore, is in danger of being removed if budget cuts become necessary.
Many of the Lean and Six Sigma tools that have long been available to help define and measure process improvement initiatives on the planning and operational side of the design spectrum can also be used to help build consensus around more elusive design aspects. Tools such as affinity diagrams and multi-voting can illuminate what our customers view as the most important aspects of a design – but unless we can also integrate an understanding of the resultant performance factors that these decisions have, we can’t ensure that construction budgets are allocated to the things that will yield the highest value. Additionally, if the rationale for a particular design strategy is based on opinion, even if that opinion represents a universal consensus, the strategy may not be the most effective method of achieving project goals, can often be viewed as superfluous, and, therefore, is in danger of being removed if budget cuts become necessary.
Because design has traditionally been viewed as a luxury (something that is nice to have, but not really required), almost every designer has the scars from painful value engineering exercises where important design aspects were deleted to finance other project needs…and we’ve come to accept that as part of the normal project workflow. Nevertheless, as a true believer in the Lean process, I’m committed to finding an effective method of removing this waste from the design process.
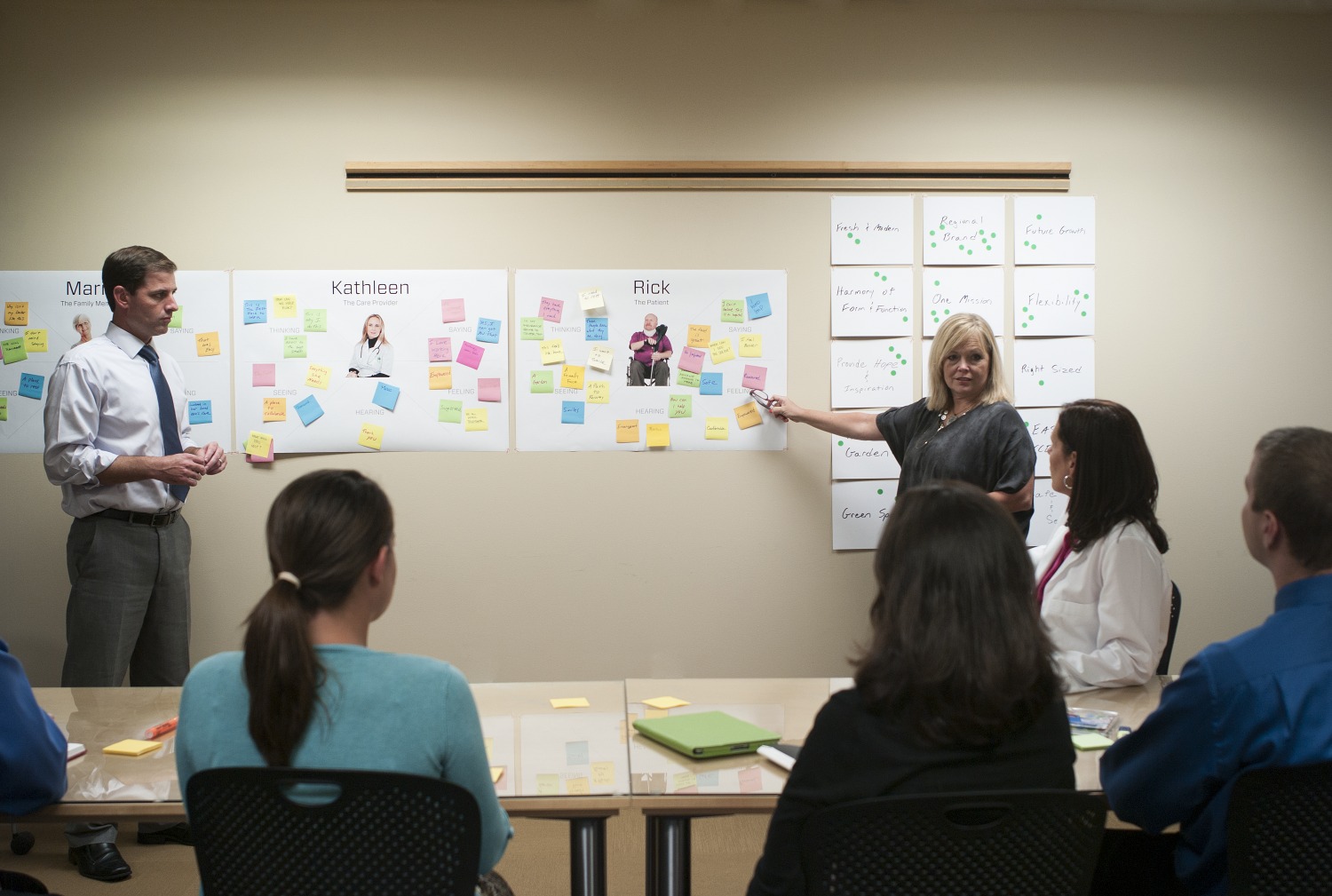 Thankfully, imagining a solution to the problem isn’t as daunting as it once was…starting with Dr. Robert Ulrich’s seminal “View Through a Window May Influence Recovery from Surgery” published in 1984, the evidence-based design movement has provided an ever-expanding body of research regarding the expected outcomes associated with specific design strategies. While this research has been incredibly valuable in helping the industry understand the implications of design, because of its scientific method- centered, outcome-based focus, its impact has mainly been applicable on the operational side of design. The need to connect more intimately with the humanistic, emotional side of design led to the integration of a user-centered, empathetic design component – as part of our process, we engage our clients, and their customers, in empathetic mapping exercises geared toward gaining a deeper understanding of what is truly important to meeting their needs.
Thankfully, imagining a solution to the problem isn’t as daunting as it once was…starting with Dr. Robert Ulrich’s seminal “View Through a Window May Influence Recovery from Surgery” published in 1984, the evidence-based design movement has provided an ever-expanding body of research regarding the expected outcomes associated with specific design strategies. While this research has been incredibly valuable in helping the industry understand the implications of design, because of its scientific method- centered, outcome-based focus, its impact has mainly been applicable on the operational side of design. The need to connect more intimately with the humanistic, emotional side of design led to the integration of a user-centered, empathetic design component – as part of our process, we engage our clients, and their customers, in empathetic mapping exercises geared toward gaining a deeper understanding of what is truly important to meeting their needs.
As we’ve continued to analyze and learn from both our own processes and from the work performed in other design industries, particularly in the data-rich User Experience (UX) realm of Human-Computer Interaction (HCI), the largest gaps in realizing a maximally effective design solution become clearer:
- While our industry does an excellent job of understanding and accommodating the emotional needs of the people who will use the facilities we design, we have been less rigorous in articulating how design can directly influence behavior and improve efficiency.
- Similarly, our initial planning efforts clearly identify the resources and processes needed to support our client’s operational models, but historically our industry has done very little to articulate the support mechanisms that the client must put in place to ensure that design initiatives have the intended efficacy.
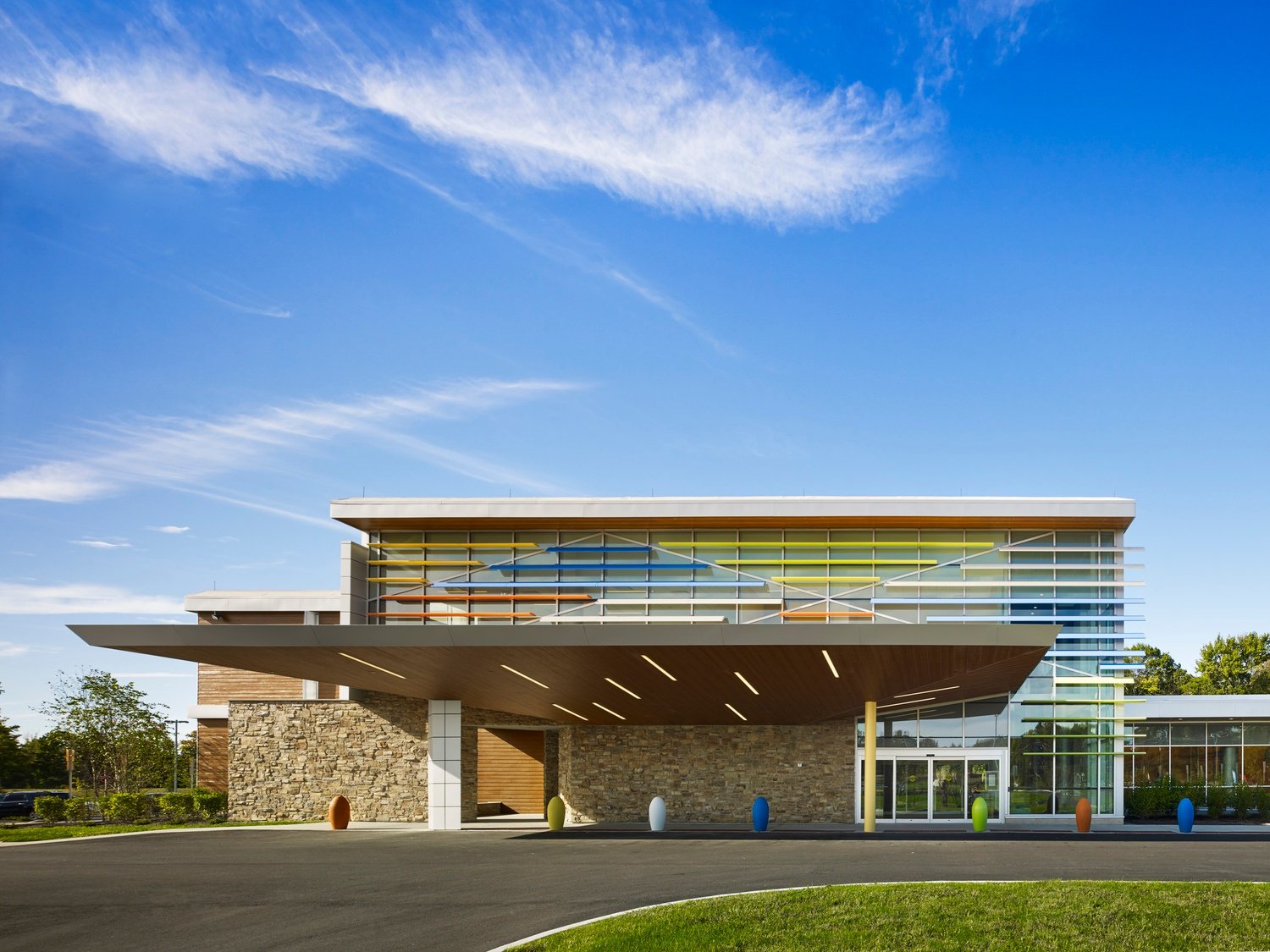 The Nemours duPont Pediatrics Deptford project is a recent project that personally illuminated these gaps to me. By all accounts, the design approach that we employed was engaging, efficient and effective – we moved rapidly through a process that gained consensus for an exterior design articulation that remained consistent into construction. We began the process with an overall project visioning session that established the big picture goals for the project that would guide every aspect of our work from programming and planning through design. As we moved into the exterior design phase of the project, we convened another visioning session designed to understand which qualities the design should achieve at the sequential touch-points a customer would experience in a visit to the facility. We used a classic Lean-design card-sorting activity in this session. For each touch-point, we gathered a multitude of examples that illustrated different conceptual approaches (including a broad spectrum of features, colors, materials and styles ranging from traditional to cutting-edge) and asked each participant to select the one or two examples that best captured their personal ideal of what the design should achieve at each particular point.
The Nemours duPont Pediatrics Deptford project is a recent project that personally illuminated these gaps to me. By all accounts, the design approach that we employed was engaging, efficient and effective – we moved rapidly through a process that gained consensus for an exterior design articulation that remained consistent into construction. We began the process with an overall project visioning session that established the big picture goals for the project that would guide every aspect of our work from programming and planning through design. As we moved into the exterior design phase of the project, we convened another visioning session designed to understand which qualities the design should achieve at the sequential touch-points a customer would experience in a visit to the facility. We used a classic Lean-design card-sorting activity in this session. For each touch-point, we gathered a multitude of examples that illustrated different conceptual approaches (including a broad spectrum of features, colors, materials and styles ranging from traditional to cutting-edge) and asked each participant to select the one or two examples that best captured their personal ideal of what the design should achieve at each particular point.
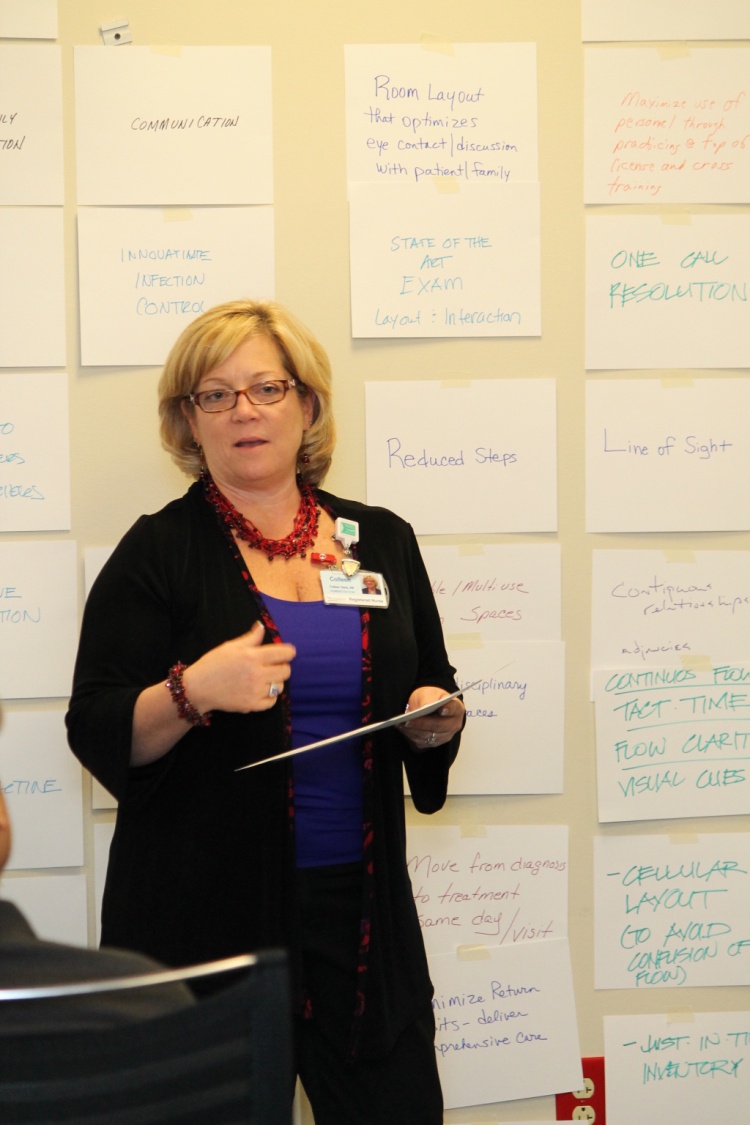
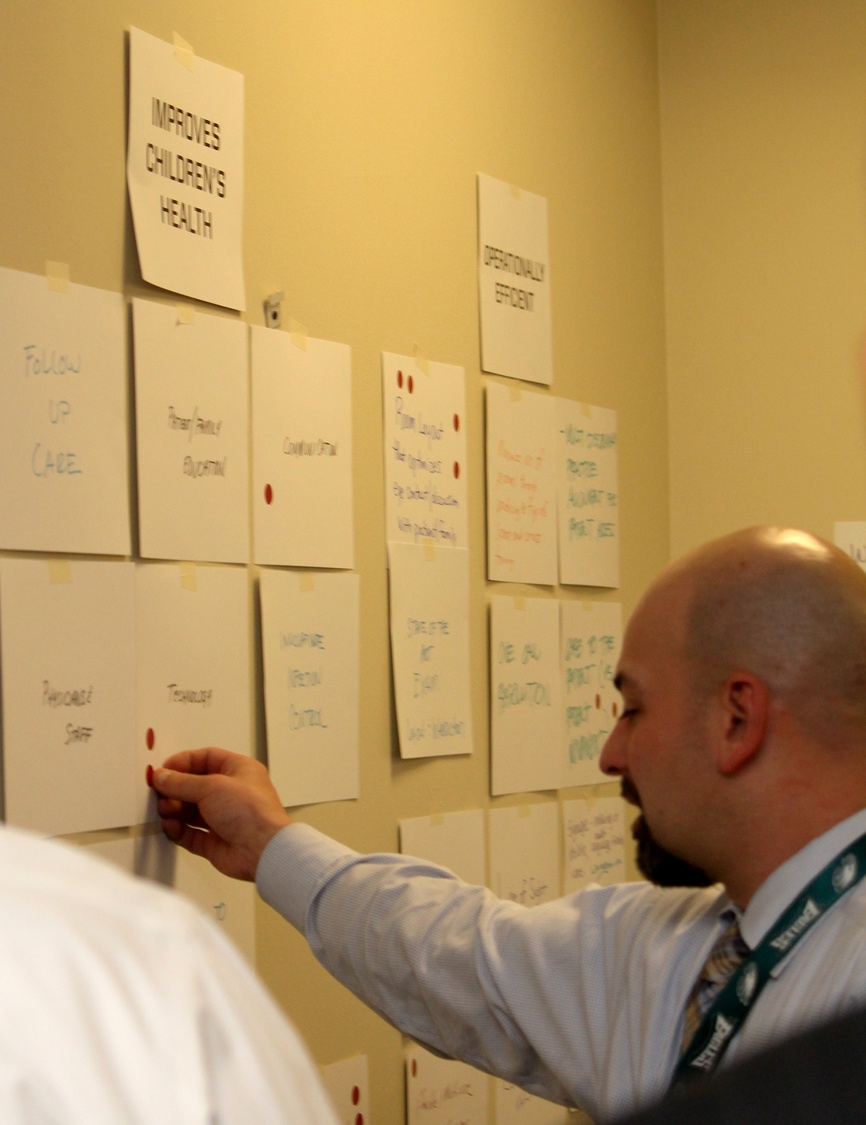
Next, we gathered the selections, arranged them on a sequence map, and led an open-forum discussion regarding their commonalities (which images were selected by multiple participants), differences (which images illustrated fundamentally divergent approaches), and effectiveness at achieving the goals stemming from the overall project visioning session. Finally, we used a multi-voting formula of N/3+1, where each participant receives a quantity of votes equal to the number of items being evaluated divided by three plus one (in our case, eight mapped touch-points resulted in everyone getting four votes). We asked the group to vote on the aspects they felt were most critical to the project design. Participants were instructed that they were free to “spend” their votes any way they chose – they could spread them among the various touch-point images or if there was one image that they thought was absolutely critical, they could cast all of their votes for that one.
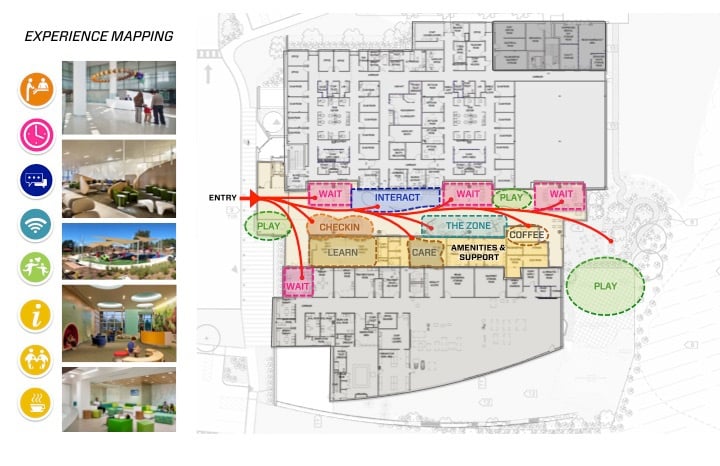
While the result of these activities was a consensus-building visual Experience Map (above) that efficiently informed and directed the design team and assisted in the evaluation of the proposed design, in hindsight I realized that if we would have filled the behavior and resource gaps, we could have achieved an even more robust outcome. Using the processes and data gathered from Nemours, I began looking at ways we could enhance our process to both make ourselves more efficient as well as achieving outcomes that are more meaningful for our clients and their patients.
Keep an eye out for more on connecting experience, behavior and strategy.




