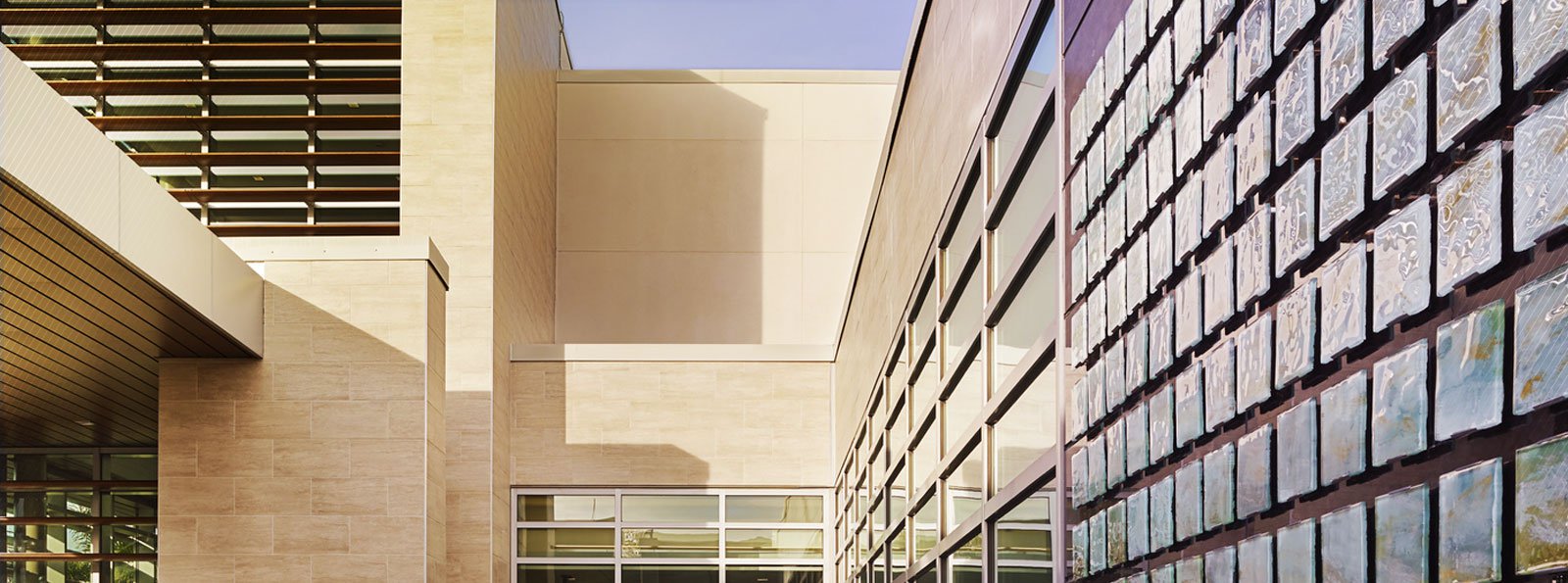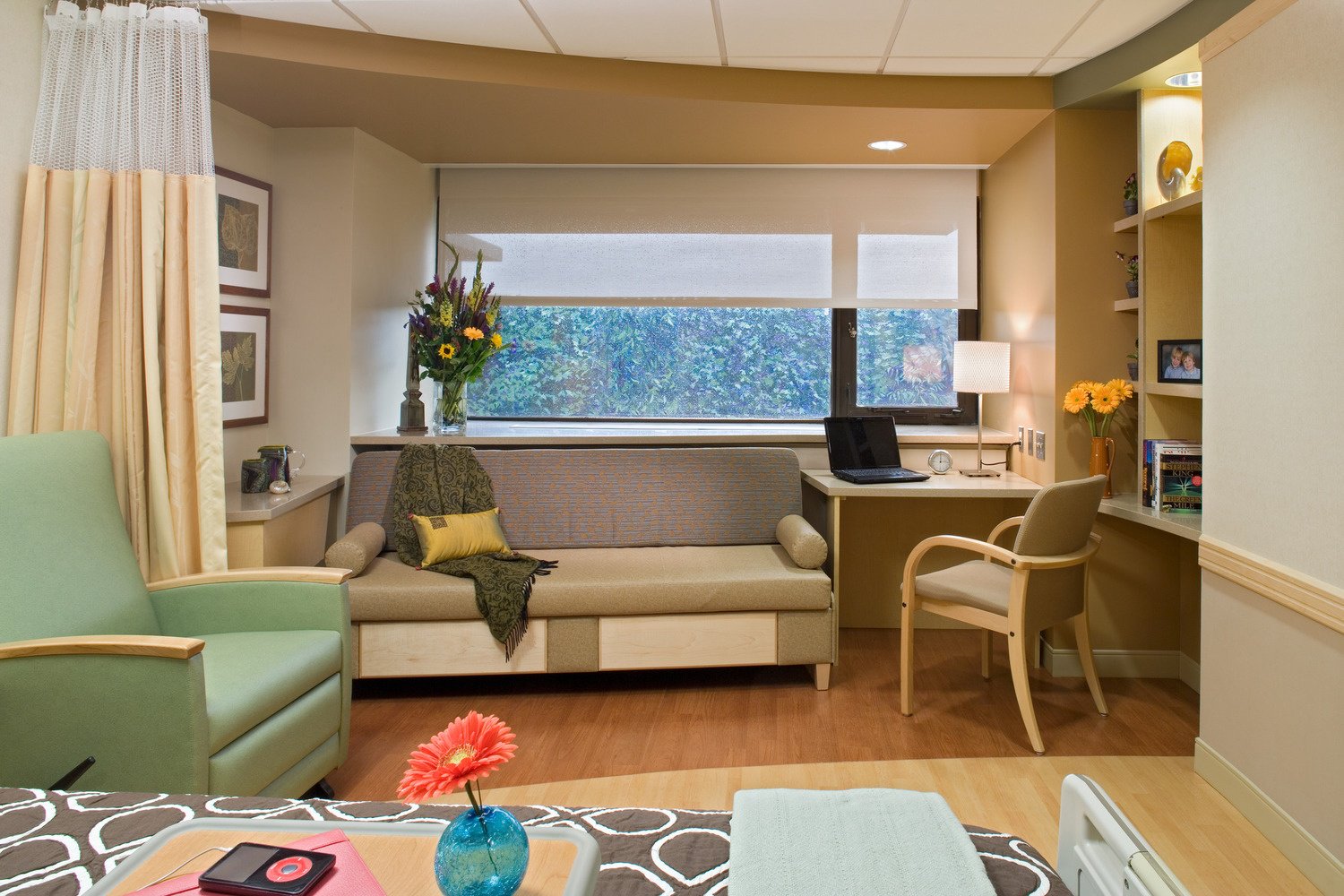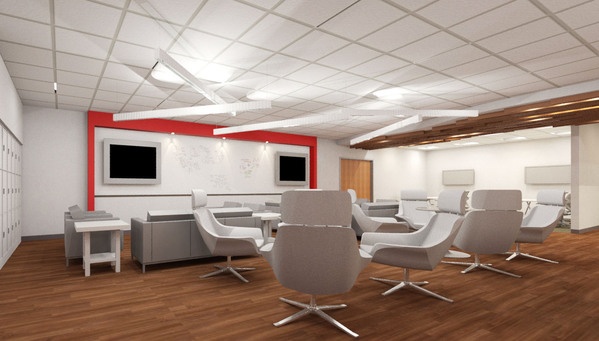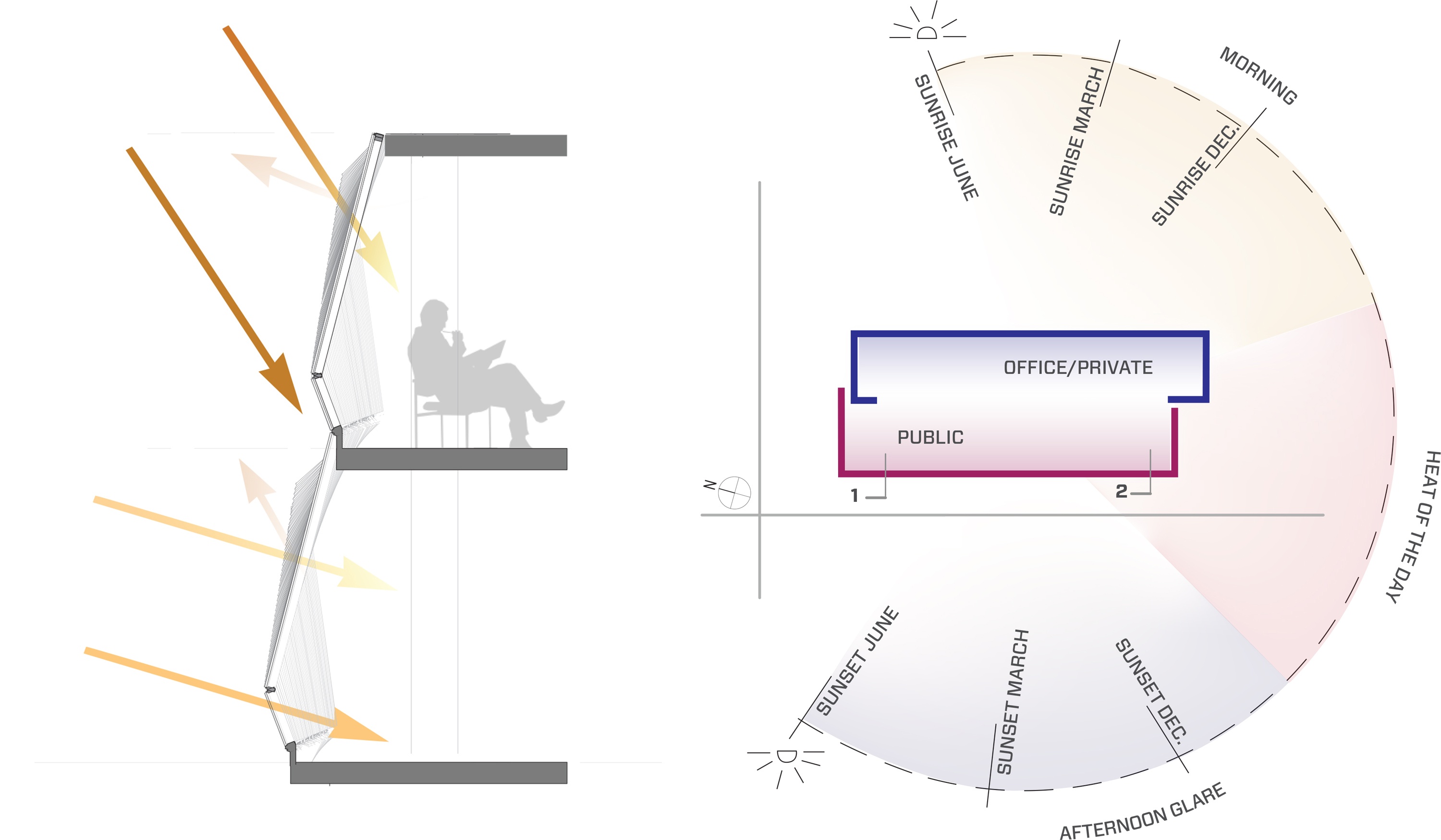This is a story about an afternoon that changed my life. It was April 2017. I was finishing up my senior year at The Catholic University of America in Washington, D.C. I was in my usual spot – my studio desk – sifting through hundreds of unread emails trying to keep my mind off the […]
View CommentsMenu
- Firm
- People
- Service Lines
- Advisory Services
- Lean Process Led Design
- Simulation
- On the Boards
- Healthcare Planning
- Ambulatory Care Centers
- Ambulatory Surgery Centers
- Behavioral Health
- Diagnostic & Treatment
- Emergency Departments
- Greenfield
- Inpatient
- Intensive Care
- Interior Design
- Laboratory
- Long-Term Care / Skilled Nursing
- Medical Office Building
- Oncology
- Pediatric
- Surgery
- Wellness
- Women’s Services
- Knowledge
- Blog







