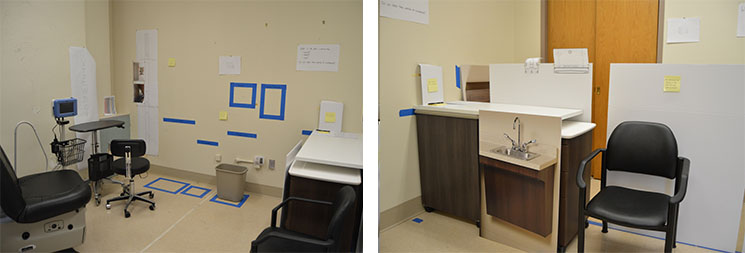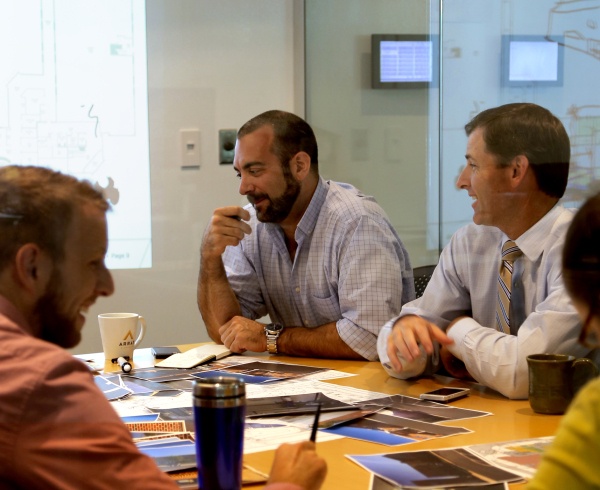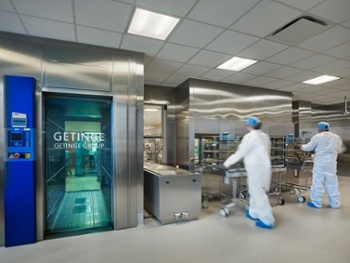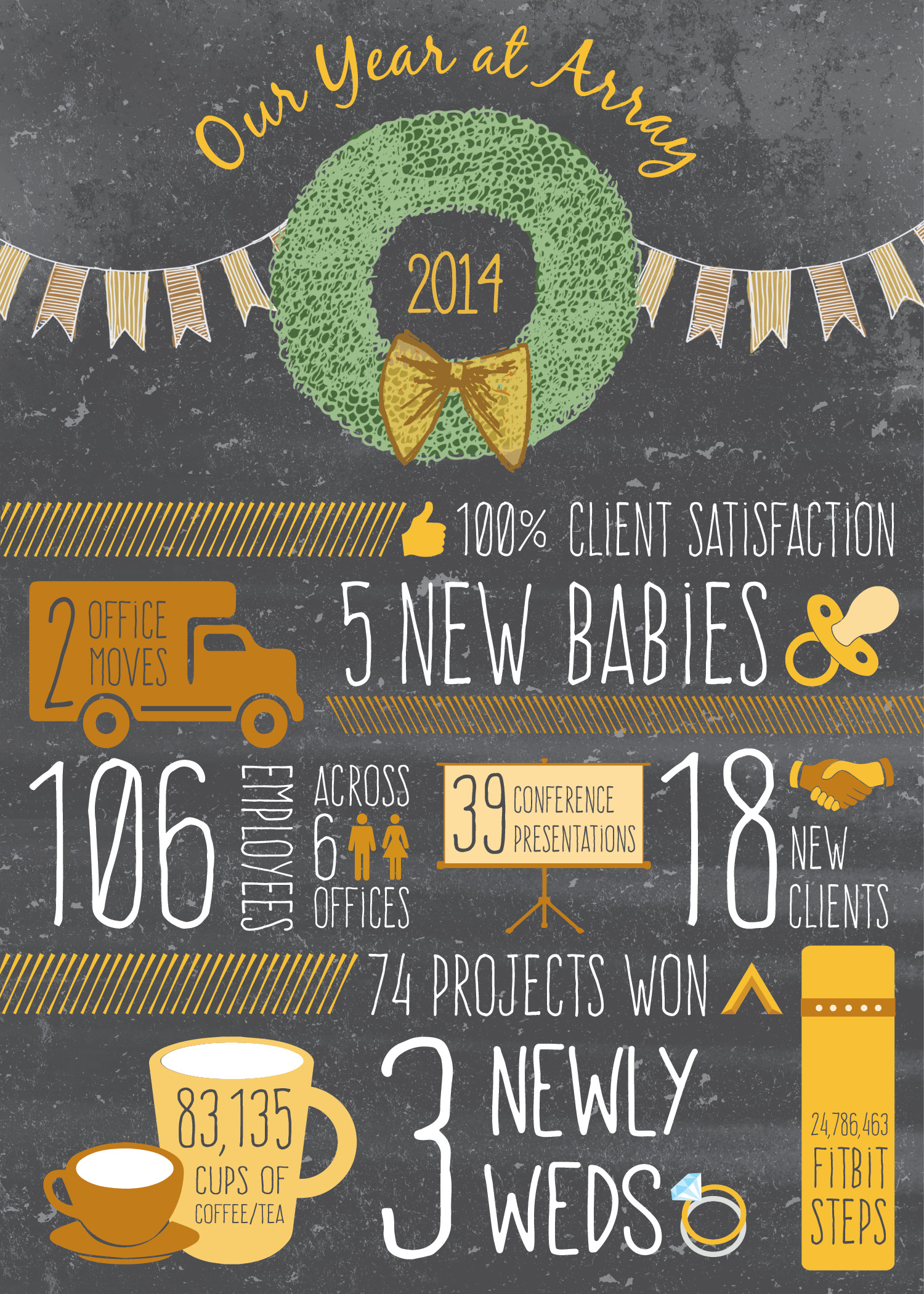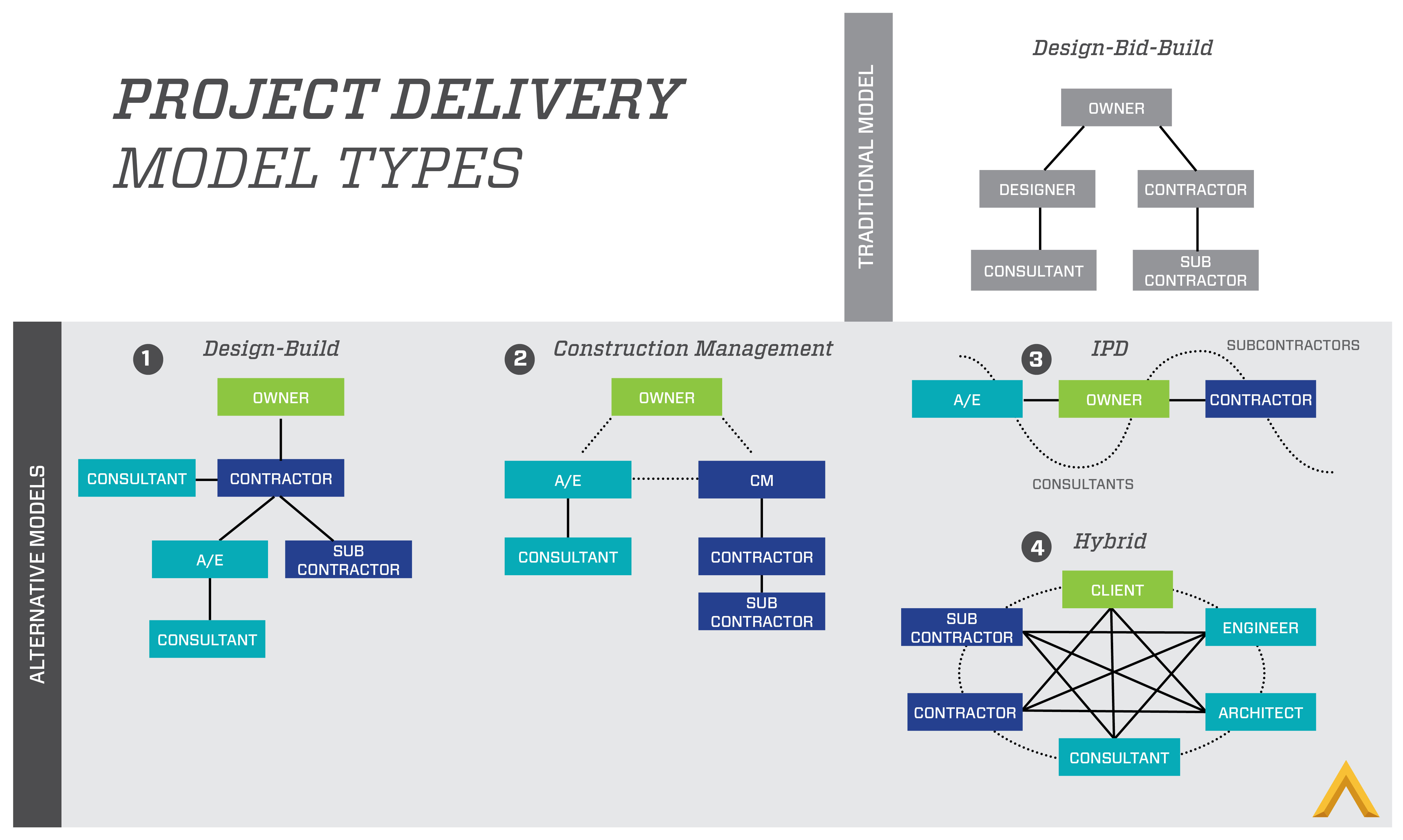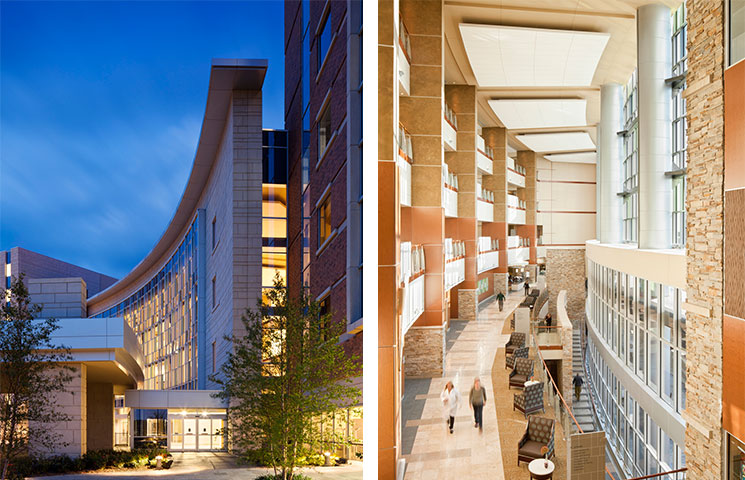Healthcare architecture tends to create repetitive spaces, so it is important to get them right. Whether it is 40 prep/recovery spaces, a greenfield hospital with 700 new patient rooms, or a doctor’s clinic with six exam rooms, we design these spaces to offer similar area and amenities from space to like space. Misunderstandings in the […]
View CommentsMenu
- Firm
- People
- Service Lines
- Advisory Services
- Lean Process Led Design
- Simulation
- On the Boards
- Healthcare Planning
- Ambulatory Care Centers
- Ambulatory Surgery Centers
- Behavioral Health
- Diagnostic & Treatment
- Emergency Departments
- Greenfield
- Inpatient
- Intensive Care
- Interior Design
- Laboratory
- Long-Term Care / Skilled Nursing
- Medical Office Building
- Oncology
- Pediatric
- Surgery
- Wellness
- Women’s Services
- Knowledge
- Blog
