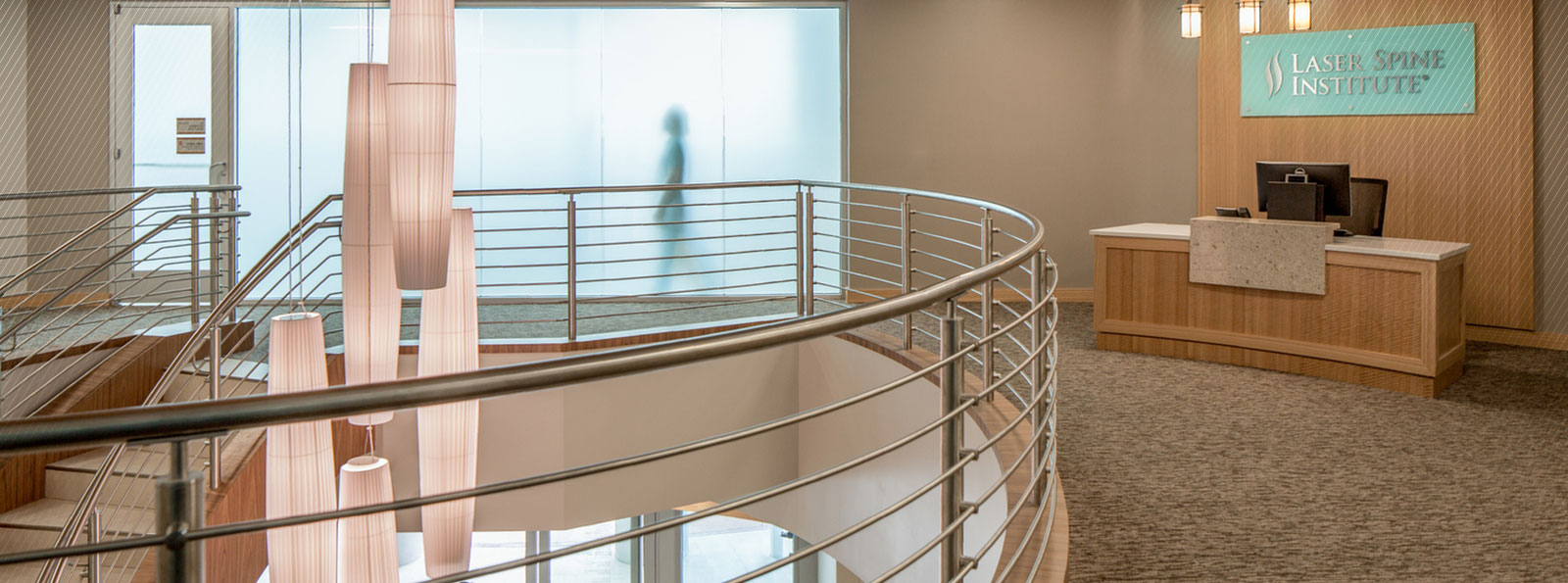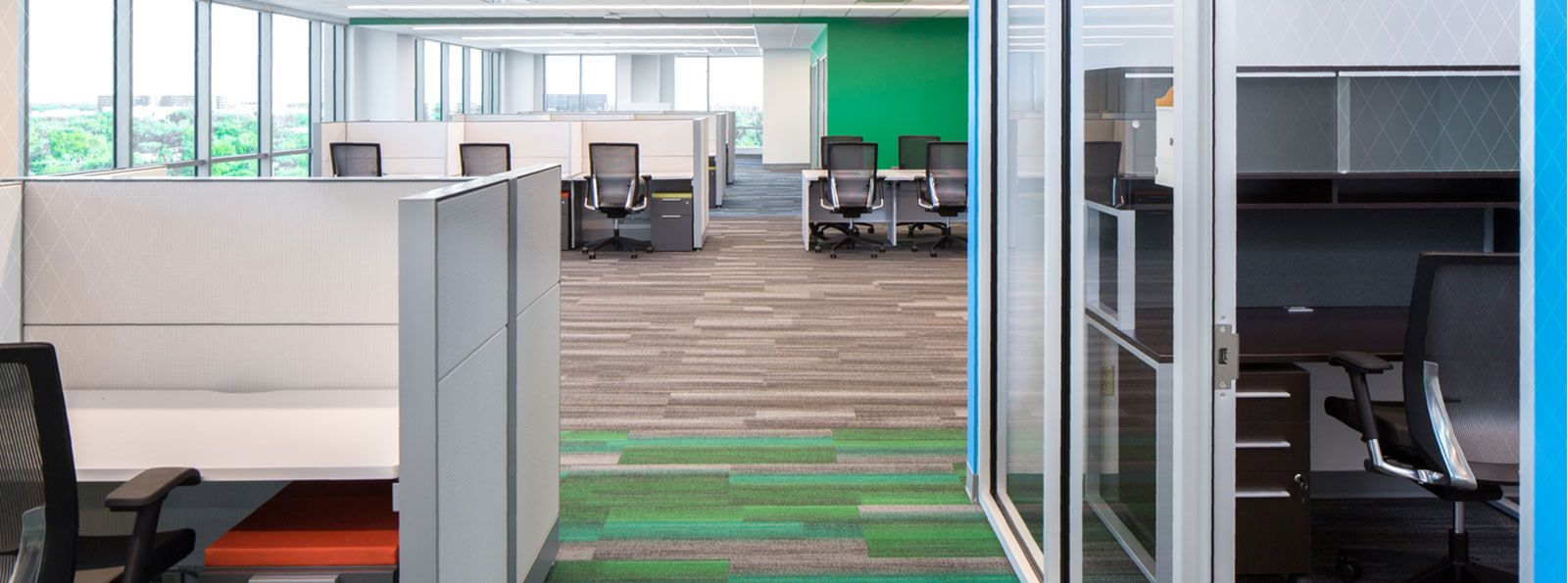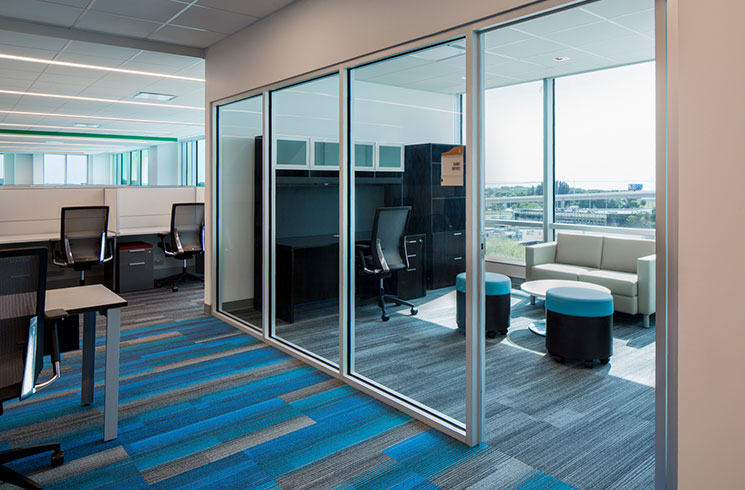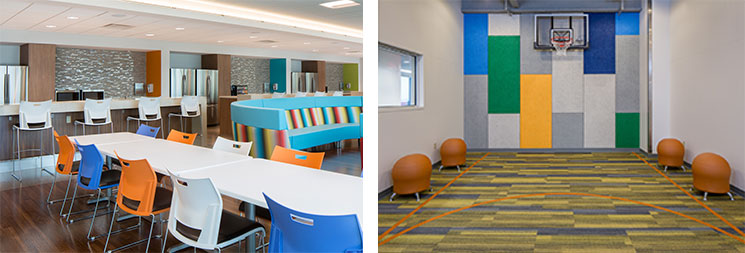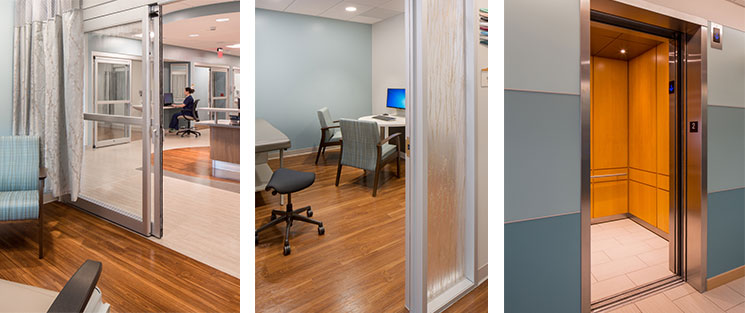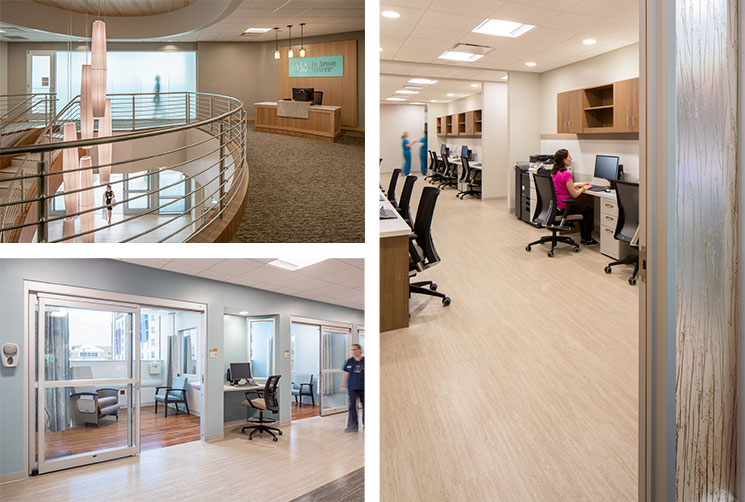Challenge
LSI has experienced exponential growth leading to them needing to relocate their corporate and clinical headquarters from two separate buildings to one facility offering enough space to grow. As the demand for laser spine surgery increases, LSI intends to build several more ambulatory surgery centers across the country. As they outgrew their headquarters (with surgical services as well as corporate functions such as administration, call center and human resource functions), planning for growth became more than simply right sizing the number of surgical suites. Several hundred corporate employees work from the Tampa location, and designing the optimal space for corporate usage, as well as increasing surgical opportunities, was paramount.
Solution
Array led user groups through a series of exercises that defined a workflow and a specific environment which matches the company’s long-term vision. From surgeons to patients, from administrators to medical assistants, from clinicians to information technology – everyone who interacts with the various spaces of the building provided the critical feedback necessary to define the ideal environment.
Result
Data was collected and assessed, driving a well-conceived environment that serves the needs of all those involved – with particular emphasis placed on the satisfaction of the patient and their family. Visual programming, several iterations of physical mock-ups, panoramic renderings, and relationship mapping were all tools that contributed to an idealized prototypical environment that LSI can now take and replicate across the country and feel confident that their long-term needs will be met.
