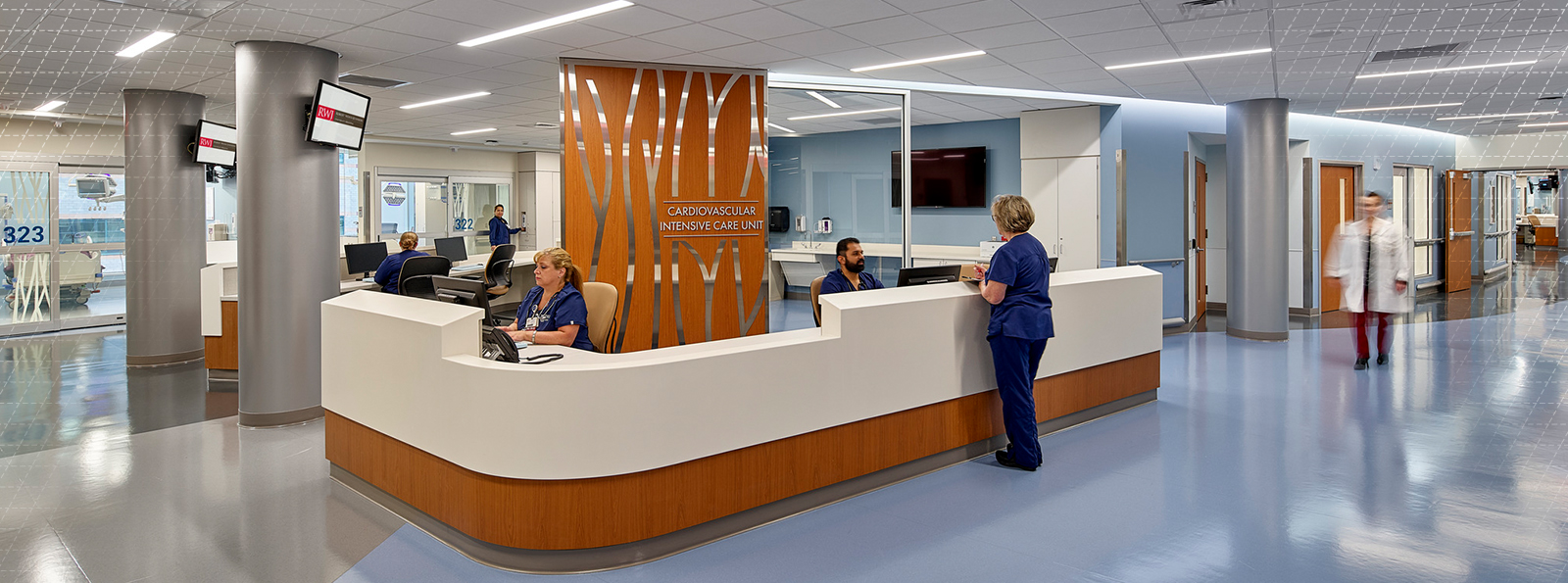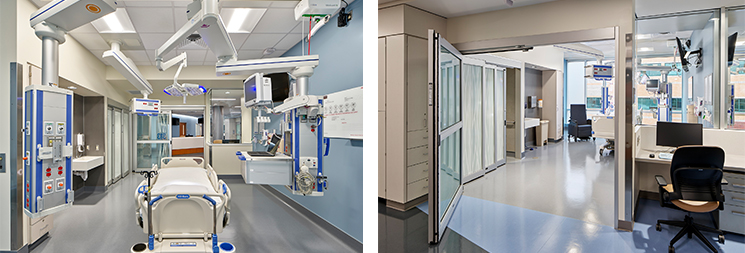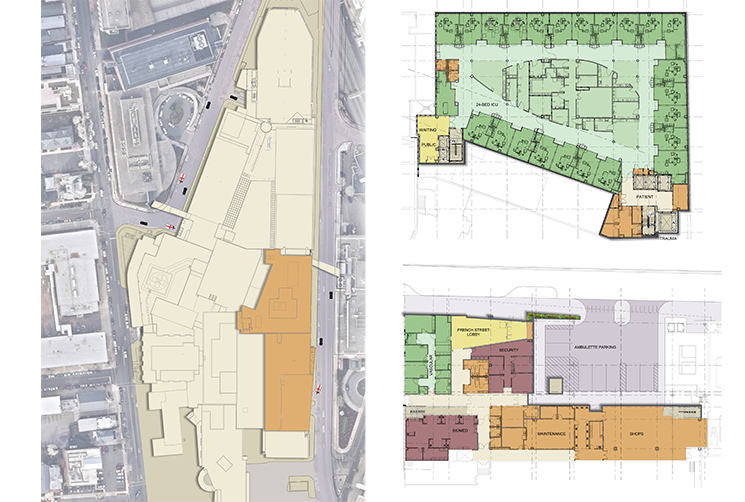Challenge
As part of its modernization and service line expansion strategy to provide additional capacity, Robert Wood Johnson University Hospital engaged Array to provide design services for an expansion of their CORE and South Buildings.
Solution
21,500 SF of new, one-story vertical expansion of the CORE Pavilion, and new parking and nursing home transport in the South Building increased capacity, operational capability and patient flow. The one-story overbuild of the CORE Pavilion provides space for a 24-bed private room Cardiac Intensive Care Unit, including support areas. The renovation of the French Street entry level of the South Building enabled a new sub-acute care transport entry and updates to mechanical spaces and exit passageways to bring them up to code. On the first floor, the addition of a trauma level connection from the EDs to the ORs and renovated support space for the ORs improved operational flow. As part of that connection, an ICU elevator was installed to enhance the connection between the ED, OR, and ICU.
Result
The resultant state-of-the-art Cardiac ICU and improved South Building boosted capacity, improved capabilities and enhanced patient flow. The exterior façade on the third floor of the CORE buildings was designed to make this new structure align with the campus vernacular. This project occurred concurrently with the expansion of the health system’s ambulatory building across campus.
Collaborators
Best Healthcare Planning
DCC Design
Highland Associates
Langan
O’Donnell & Naccarato
Persohn/Hahn
Stantec







