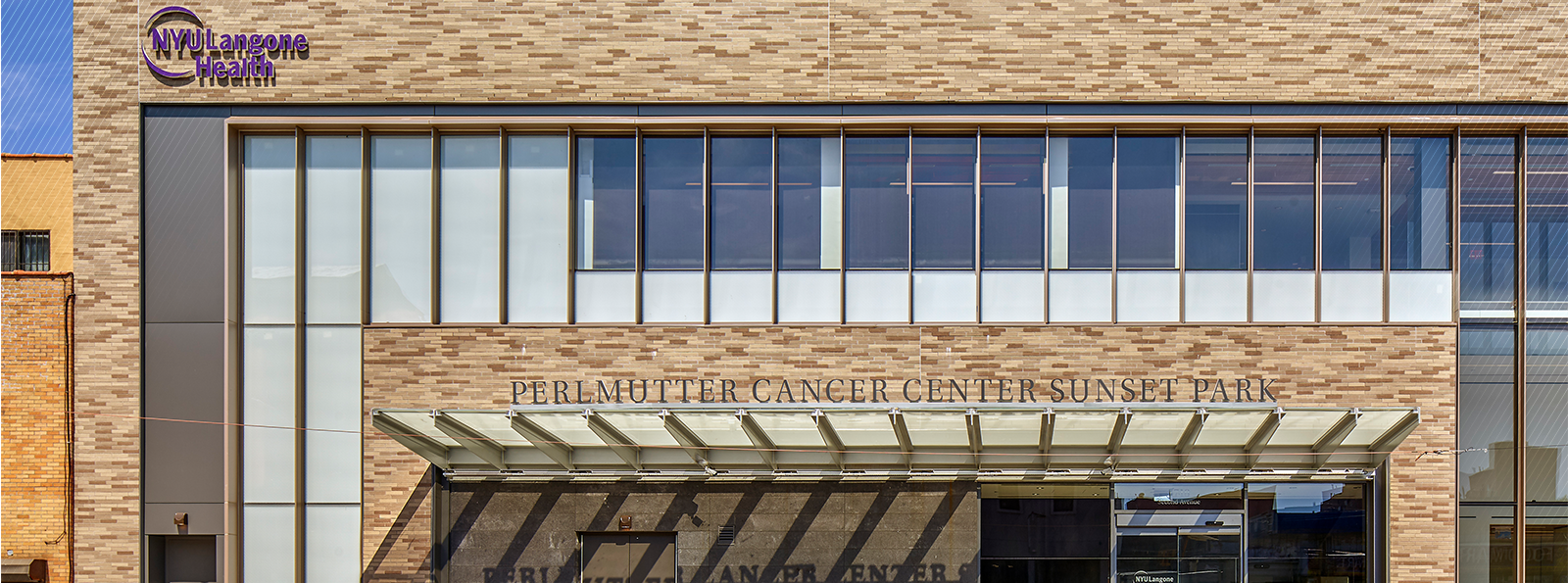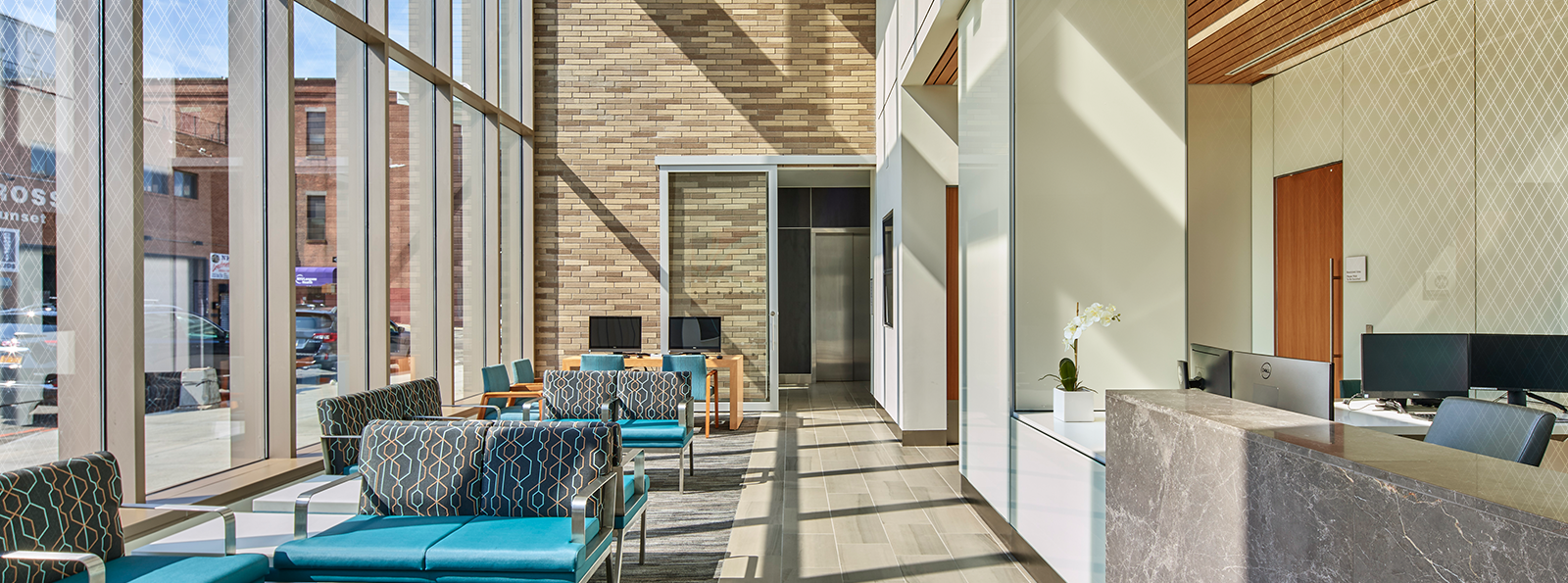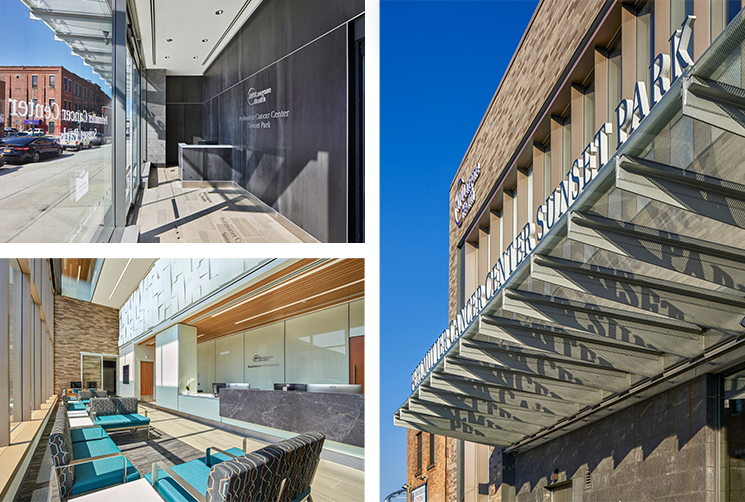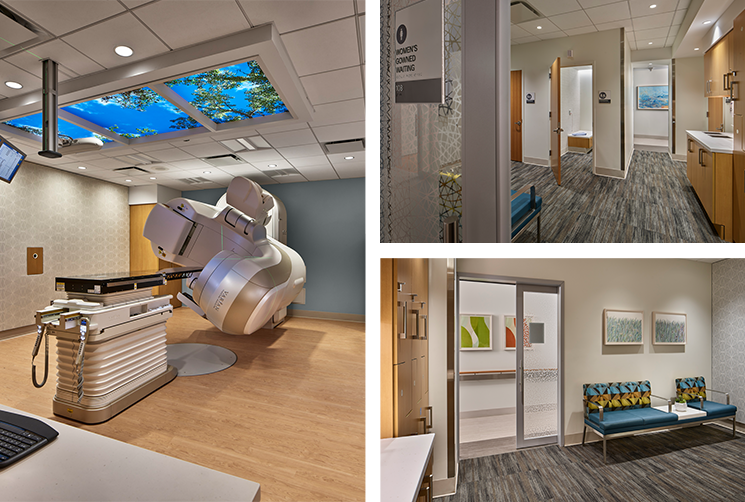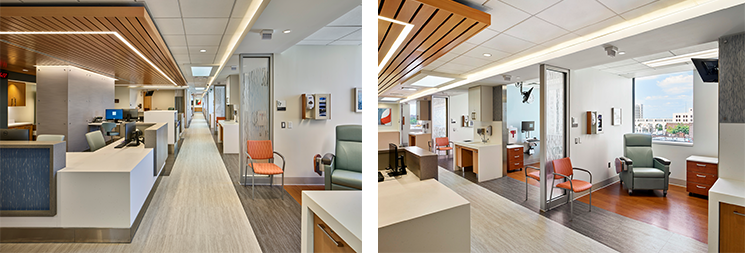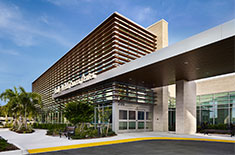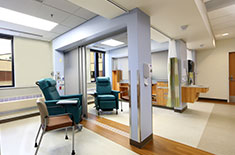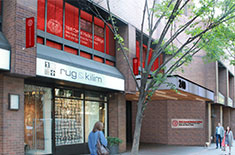Challenge
In order to provide outpatient cancer services closer to home for the Brooklyn population, NYU Langone engaged Array Architects to renovate a vacated garage/warehouse structure across the street from their Brooklyn hospital. The existing 27,000 SF building was well suited for conversion to cancer treatment as it had partial double height space and adequate structure to support the services; in particular Radiation Oncology.
Solution
The exterior of the building was completely re-clad with a contemporary façade and soaring glass windows in the waiting areas to reflect the NYU brand and investment in the community. All new mechanical systems were installed in support of the cancer treatment requirements. A new entrance vestibule provides access to a two-story reception/waiting area serving to link the first floor Radiation Oncology services and the second floor Infusion Center.
Result
The second floor Infusion Center consists of a welcoming reception and visitor waiting space; open to the first floor waiting space. There are 24 infusion bays, supported by two team stations providing ideal patient visibility. Natural light from perimeter windows and skylights enhances the quality of the environment for patients and staff. Dedicated staff offices and amenities are provided on this floor for the Infusion Center team. Other second floor functions include a Lab with patient blood-draw, a two-position fast-track infusion room, and one exam room. There is also a USP 797/800 conforming Infusion Center Pharmacy for compliant sterile and hazardous drug compounding.
Collaborators
Reuther + Bowen
Syska Hennessy Group
VanDeusen & Associates
