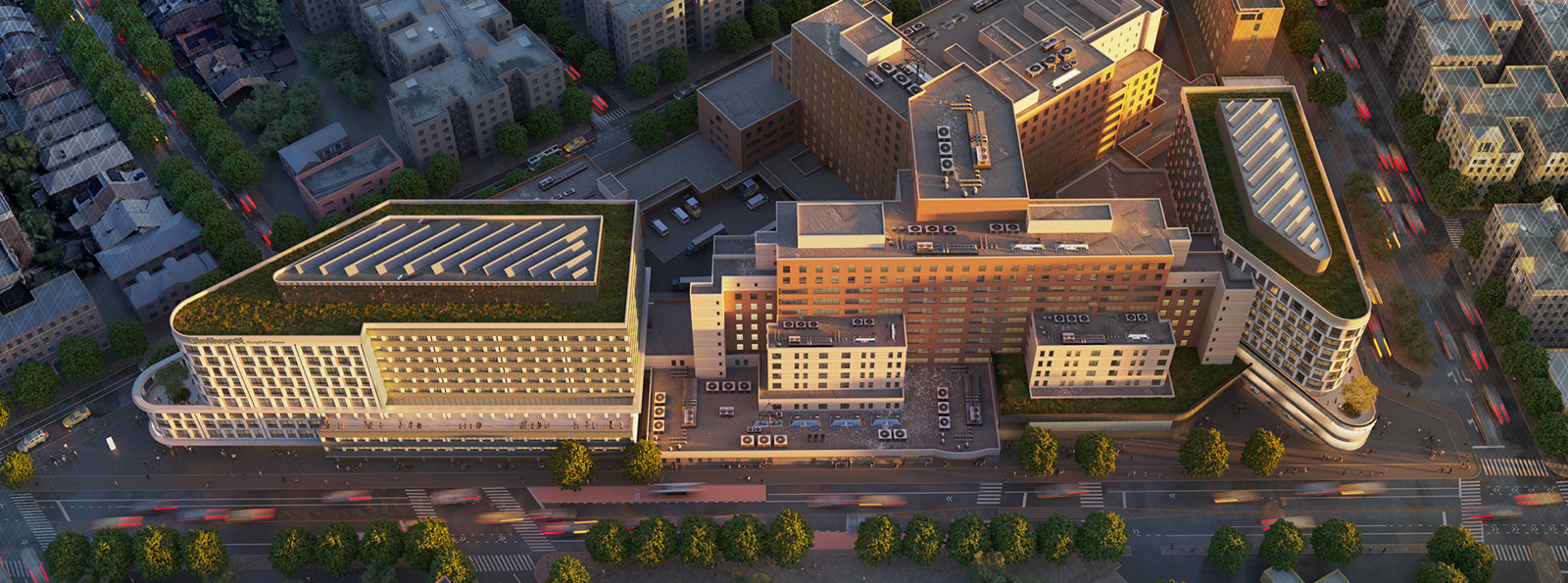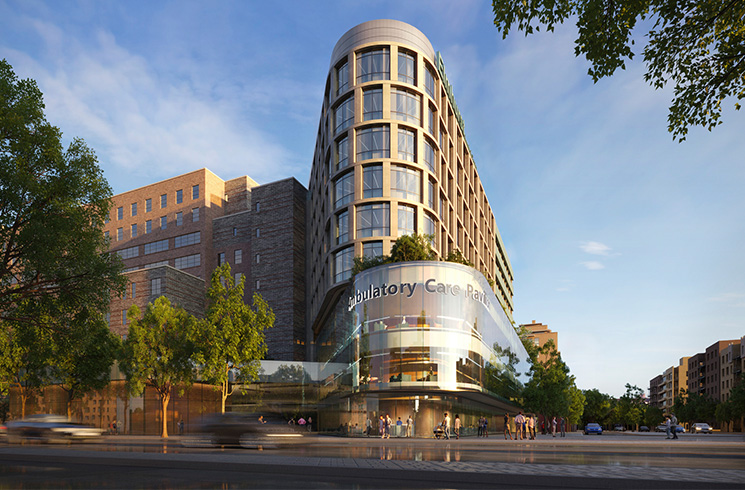Elmhurst Hospital, located in Queens, New York, serves a population of more than one million patients as a 545-bed, level-1 trauma center that sees more than 660,000 ambulatory visits annually. Situated on a landlocked campus, the hospital has developed incrementally over time to meet the needs of its community but has reached limitations, resulting in suboptimal adjacencies. In response, Elmhurst engaged Array to develop a comprehensive master plan to meet the vision that leadership has for the institution: to continue serving its communities with state-of-the-art healthcare.
Array began with a strategic market assessment. The research showed stark population growth projections that would lead to increased inpatient and outpatient demand in an already under-resourced area. After combining said forecasts with an assessment of baseline volumes (factoring in past trends and the impacts of COVID-19), the team developed 10-year volume projections. After feeding the projections into a scenario model, Array determined the hospital’s future bed needs by bed type. Simultaneously, an architectural assessment was completed to identify the needs of the exterior envelope, the needs existing infrastructure, pain points within the current state of the facility, and risks to infrastructure. The assessments showed that a new tower is needed to meet future demands. With that in mind, Array developed two avenues for growth: a behavioral health tower on the Northeast corner of campus, and an acute care tower on the Western corner of campus.
When presented with these options, the client recognized the strengths of both and asked for a hybrid path forward that incorporated those strengths. In response, Array developed an option for a behavioral health tower on the Western corner of the campus. This tower would replace the site of an existing parking garage, and a new computer operated parking garage would be built to achieve double the capacity in the same footprint elsewhere on campus. The design allows for right-sizing of all emergency department space, and it will create better flows between the emergency, critical care, and step-down platforms in the initial phase of the master plan. Under the long-term vision, six floors of state-of-the-art behavioral health space (inpatient and outpatient) will be added atop these three floors, showing Elmhurst’s commitment to address mental health priorities set forth by the CHNA and New York State. To round out the long-term vision, Array has identified space on the Southeastern corner of the campus that can be used to create an ambulatory tower, allowing Elmhurst to grow with the needs of the community and the trends of the healthcare sector.






