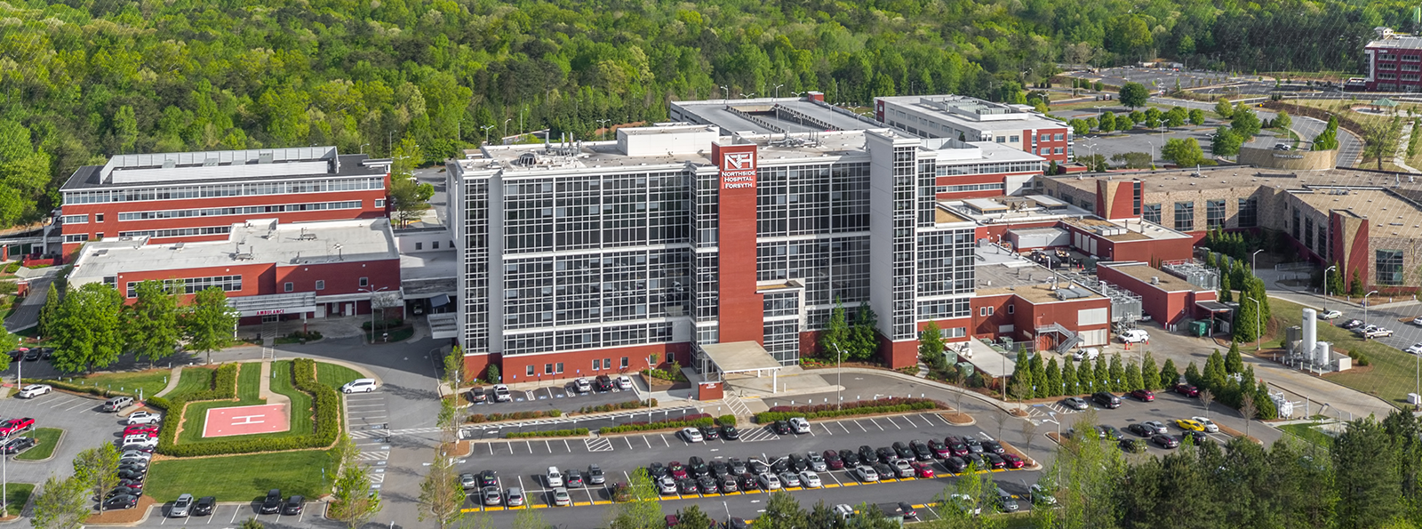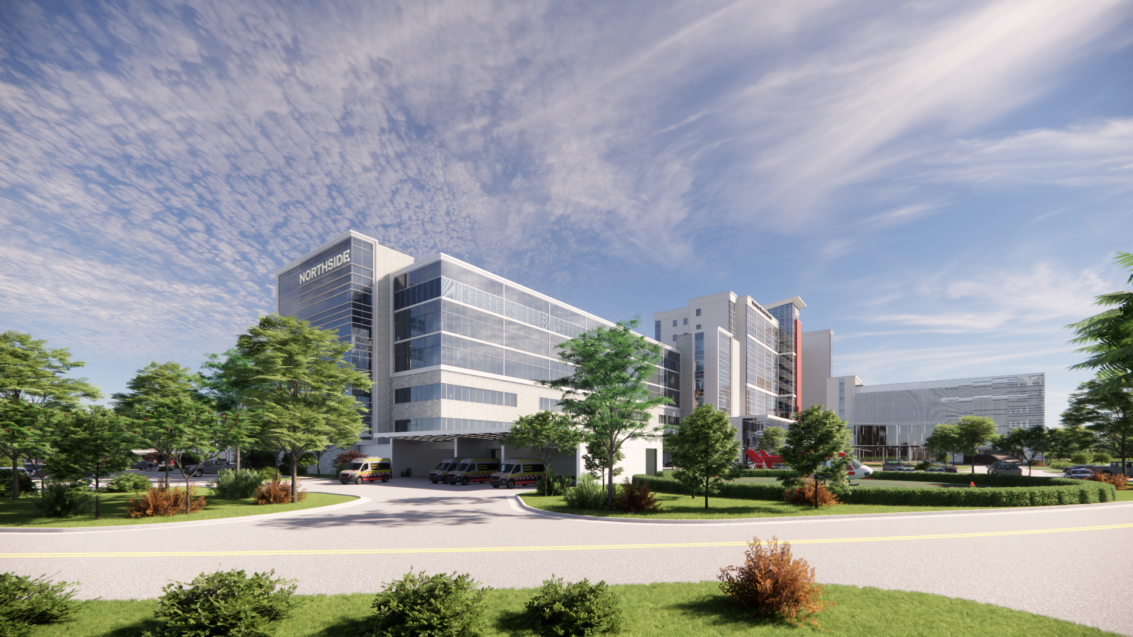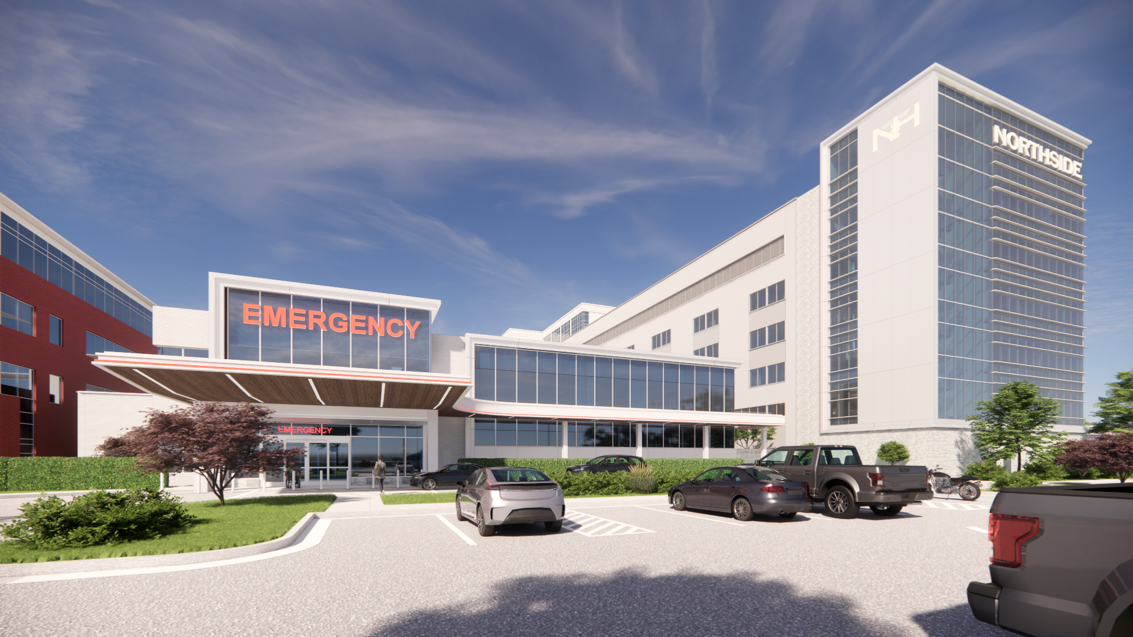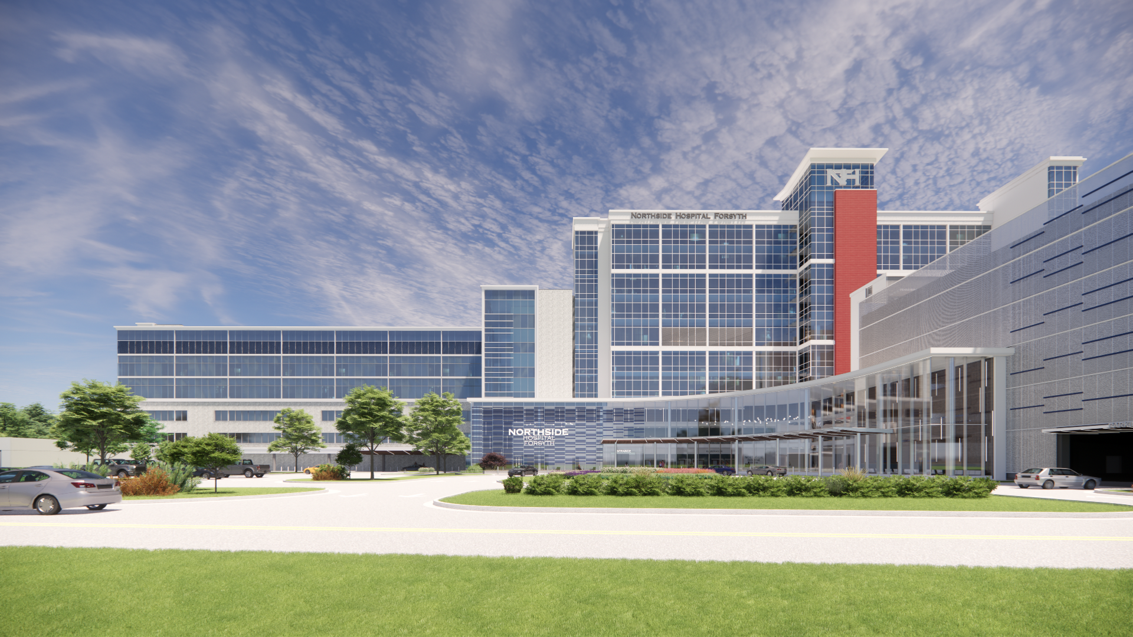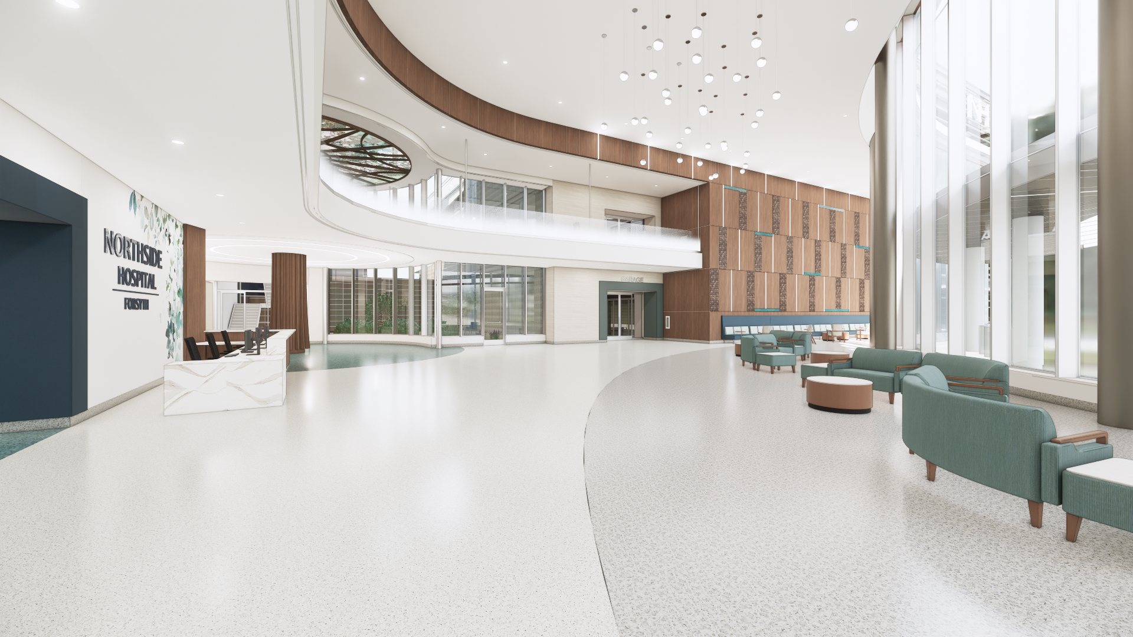Driven by one of the fastest growing population rates in the country, a robust expansion will be required to enable the campuses to support their future community healthcare needs. While the Northside system leaders embraced this need for expansion, they also recognized that the evolution of the campuses, including potential future bed towers, must be in sync with system-wide brand promise of clinical excellence, without sacrificing community expectations grounded in a personalized, family-centered hospital experience that patients have come to expect at Northside to receive care.
Northside Forsyth: The master plan effort at the Northside Forsyth campus involved looking at several areas of focus simultaneously to develop the framework for a thoughtfully zoned campus. The implementation includes inpatient capacity, accompanying diagnostic and treatment capabilities, emergency department capabilities, proportional support services, parking availability and connectivity, administration and education spaces, and technologic innovation. As the campus continues to expand, a core tenet was to ensure the ability to get where you need to go no matter how you enter the facility, and the on-stage/off-stage separation among others– into any new construction.
Menu
- Firm
- People
- Service Lines
- Advisory Services
- Lean Process Led Design
- Simulation
- On the Boards
- Healthcare Planning
- Ambulatory Care Centers
- Ambulatory Surgery Centers
- Behavioral Health
- Diagnostic & Treatment
- Emergency Departments
- Greenfield
- Inpatient
- Intensive Care
- Interior Design
- Laboratory
- Long-Term Care / Skilled Nursing
- Medical Office Building
- Oncology
- Pediatric
- Surgery
- Wellness
- Women’s Services
- Knowledge
- Blog
