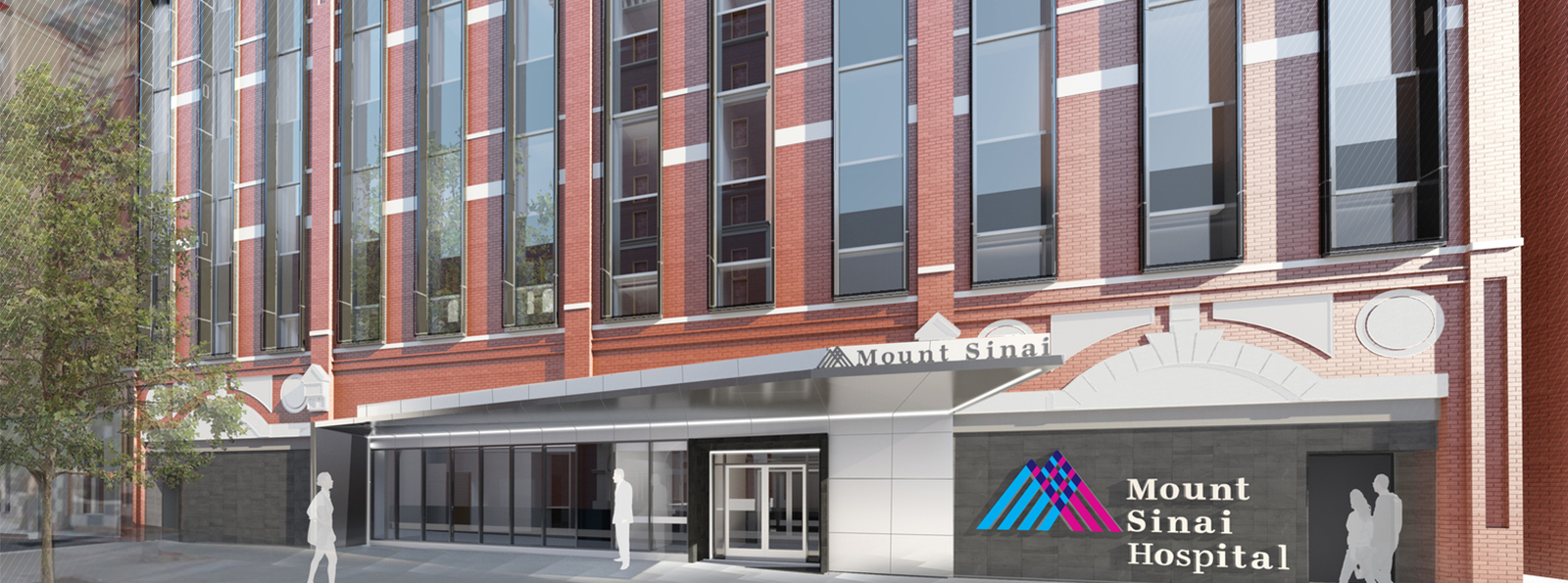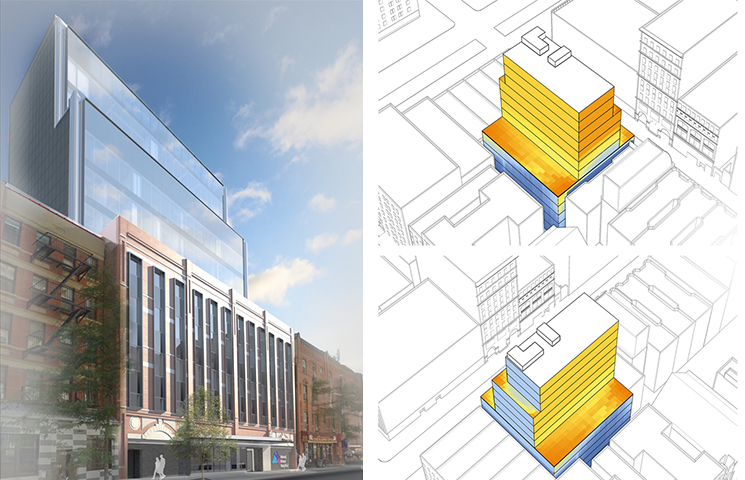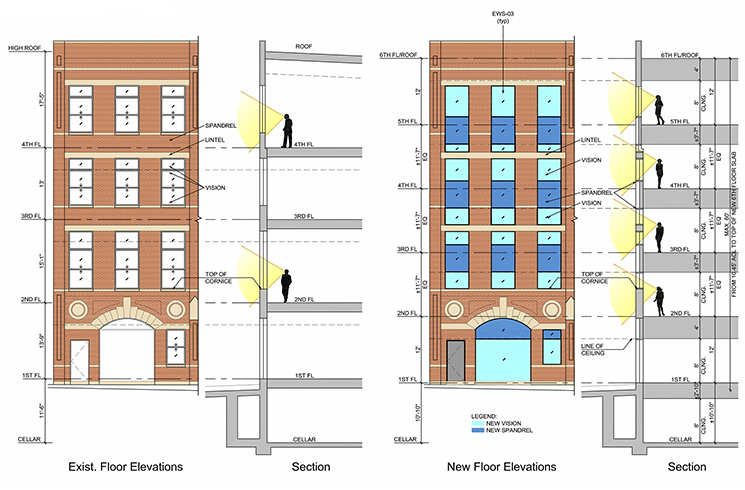Challenge
In order to expand ambulatory services to provide additional capacity and necessary service line growth across their System, Mount Sinai tasked Array with conversion of a four-story Harlem garage into a 12-story medical office building. Amenities such as pharmacy and lab are sought after healthcare services for the neighborhood and requested as part of the program.
Solution
By studying the demographic healthcare needs in the neighborhood, it was decided that primary and specialty care, including Behavioral Health, Dental and HIV services, would be offered in this combination conversion and expansion. Designing the overbuild using a set-back approach will allow the lower floors to gain natural light and keep the building in harmony with the surrounding low-rise structures.
Result
When the facility opens, Mount Sinai’s patients will have additional provider and care options right in their neighborhood. A building facade enhancement effort will improve the entire block as well as bring Mount Sinai’s brand to the forefront. An under-utilized garage will have found a new, useful life as a healthcare facility which will bring healthcare close to home in a striking, light-filled space.
Collaborators
Bladykas Engineering
GMS Engineering







