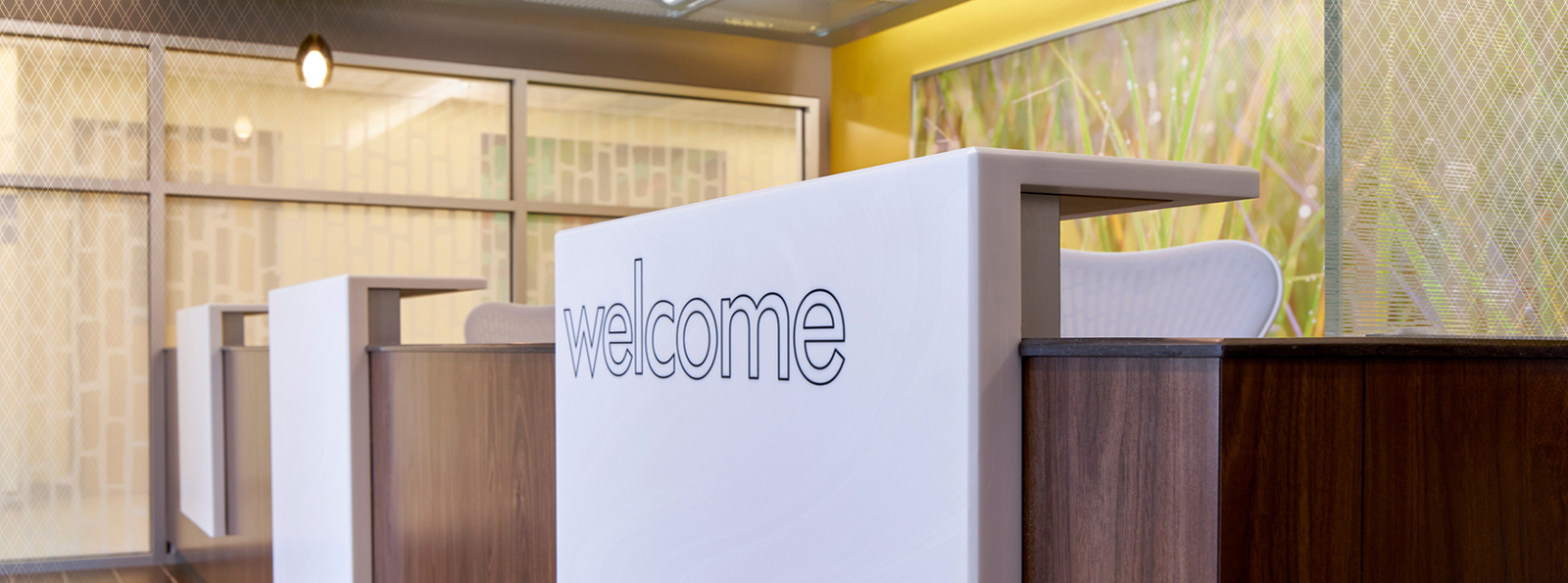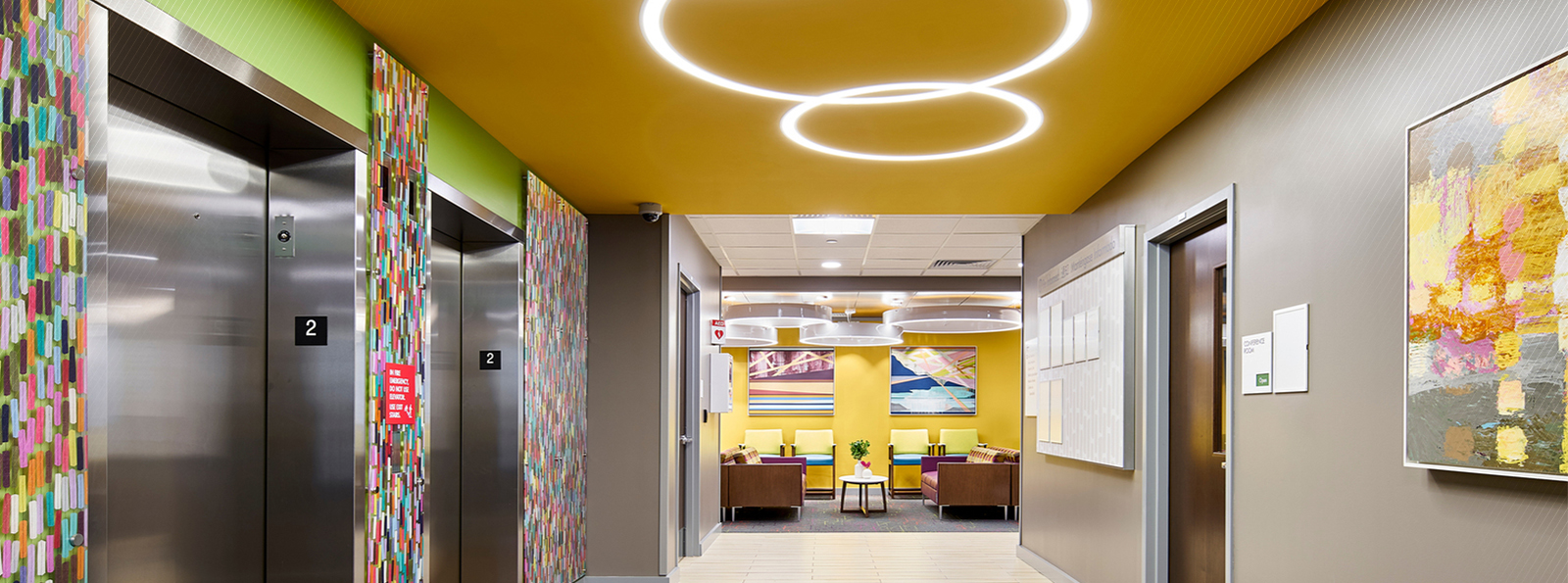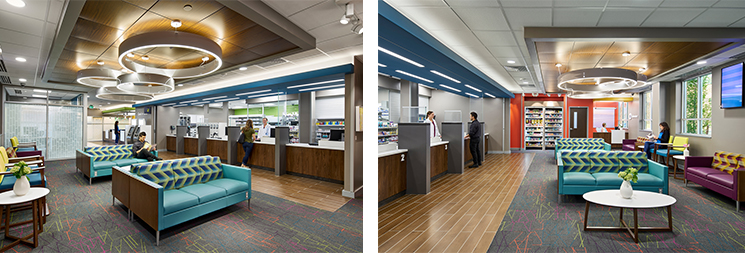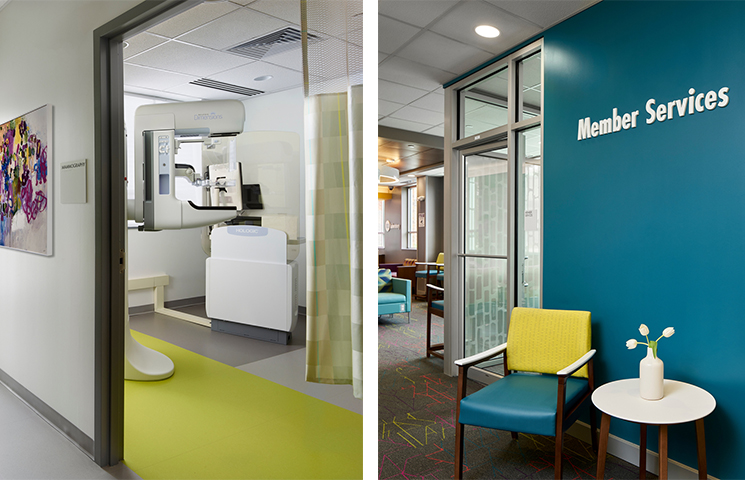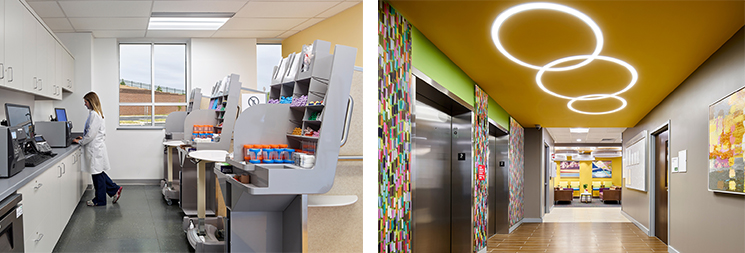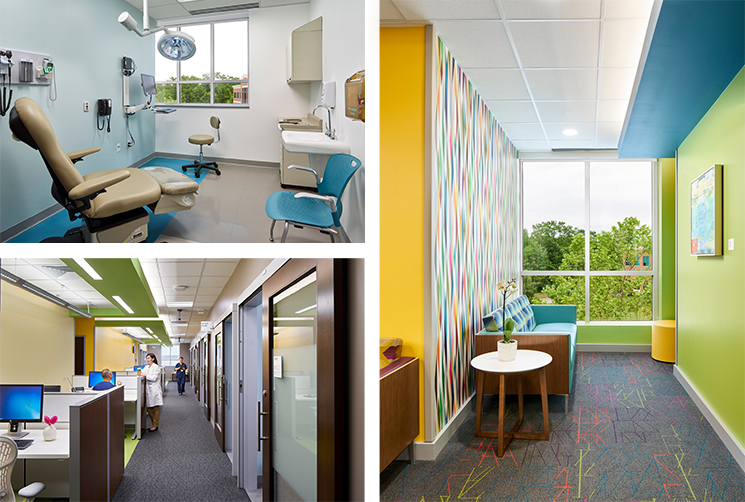Challenge
Expanded patient services was identified by the client to provide additional primary care resources to the community. A new building was chosen to be fit out for medical purposes to include physician and administrative offices, pharmacy and laboratory space.
Solution
Working in tandem with the client’s facilities team, the designers incorporated System branding and optimized space utilization on two floors to provide staff efficiencies and patient ease of wayfinding.
Result
A well equip, multi-disciplinary facility, with space for future growth, which allows the network to continue to expand into more communities and provide care to an extended network of members.
Collaborators
ex;it
Leach Wallace
