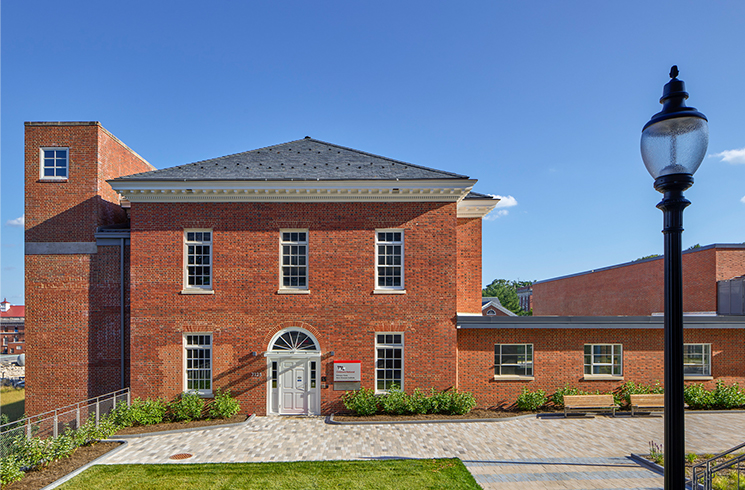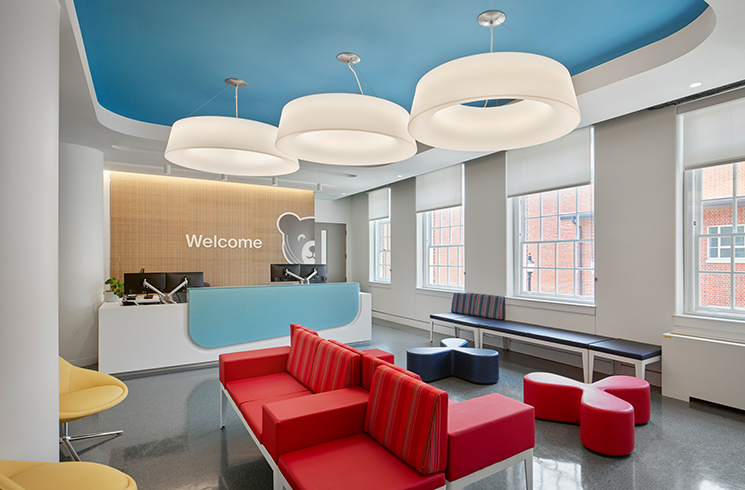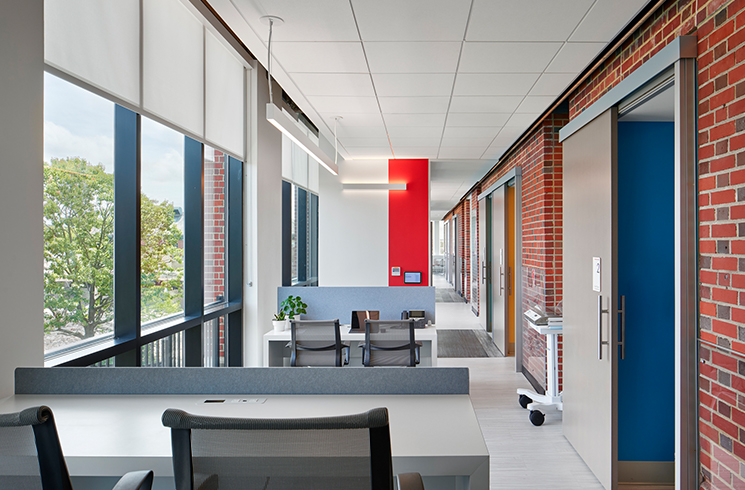Challenge
The team set out to transform a rundown, dark and underutilized building into a timeless pediatric facility that showcases historic features. Previously a tuberculosis hospital for the Army, then principally used for storage, the building was received in a state that made saving it seem impossible, and it did not meet the rigor required for a clinical care site of the 21st century. Array worked closely with the client, the Department of Health, the local Advisory Neighborhood Commission, and the DC Historic Preservation Board to develop a plan that represents the interests of all parties.
Solution
A fully renovated interior, energy efficiency upgrades, and all new MEP infrastructure throughout helped bring the facility up to a modern standard of care. Sleeping porches reclaimed as conditioned interior helped fulfill programmatic requirements, and strategies inclusive of on-stage/off-stage zones, rigorous material selection, and a keen understanding of the client’s workflow established a space that would enable clinical efficiencies, durability, and multi-disciplinary community-focused care. Combined with an element of “play” to establish an inviting, light-filled, and comfortable care facility.
Result
Today, Building 52 is a whimsical, vibrant and historically significant pediatric outpatient center. The building houses 24 exam room rooms, staff support space, and is co-located with the main research building. The building is one part of the health system’s one-of-a-kind pediatric research and innovation hub.








