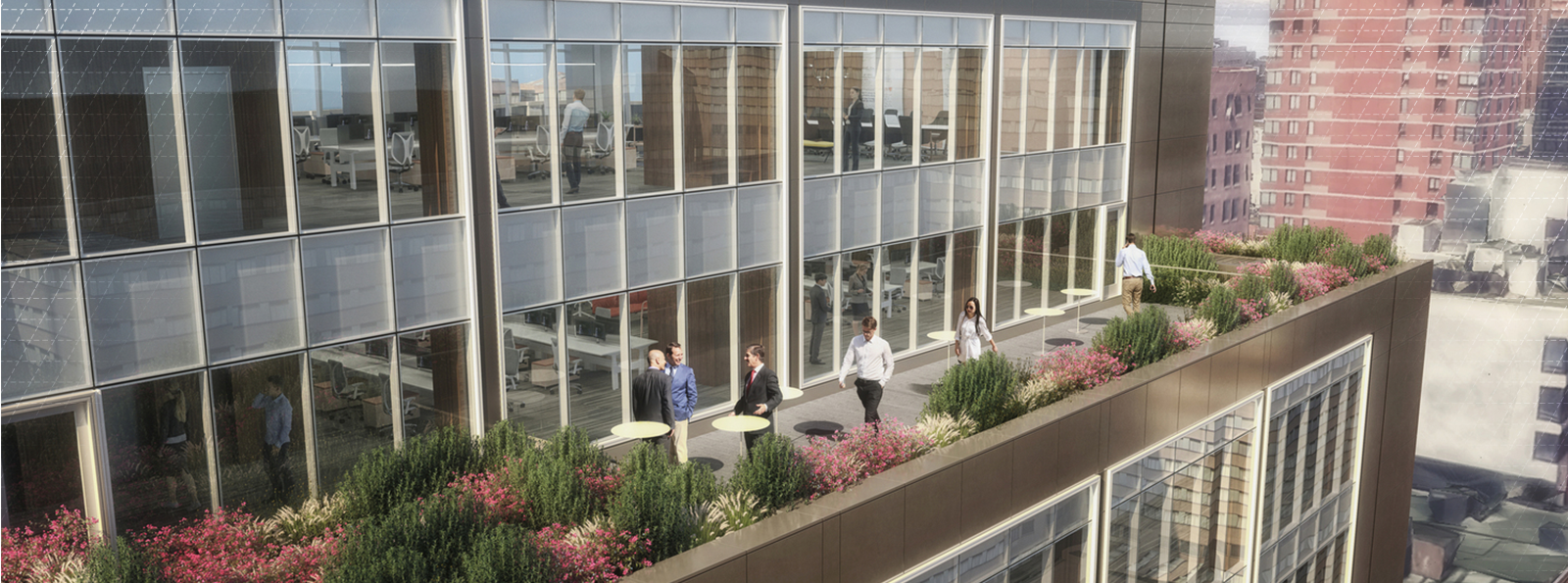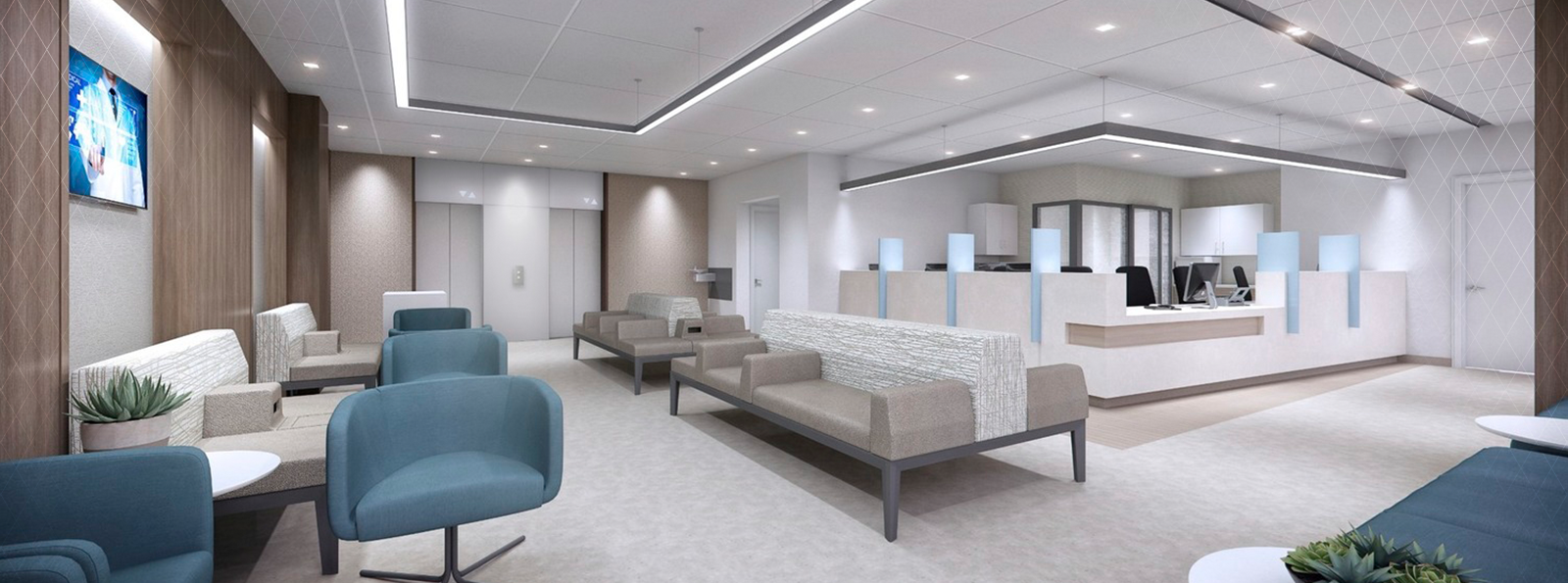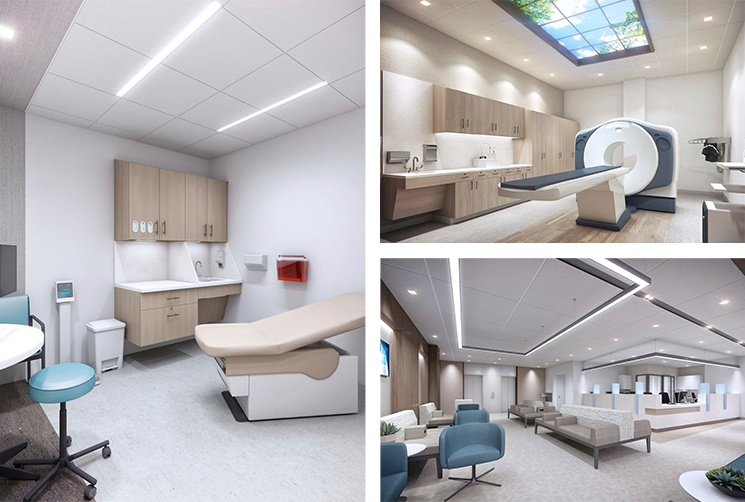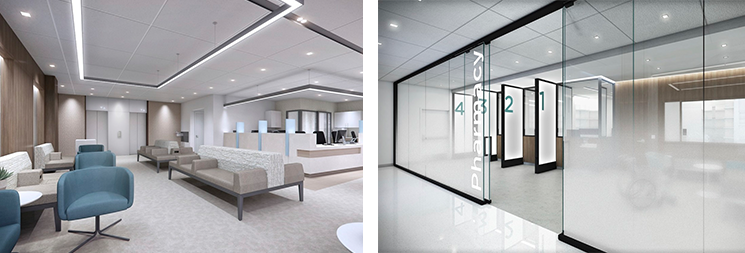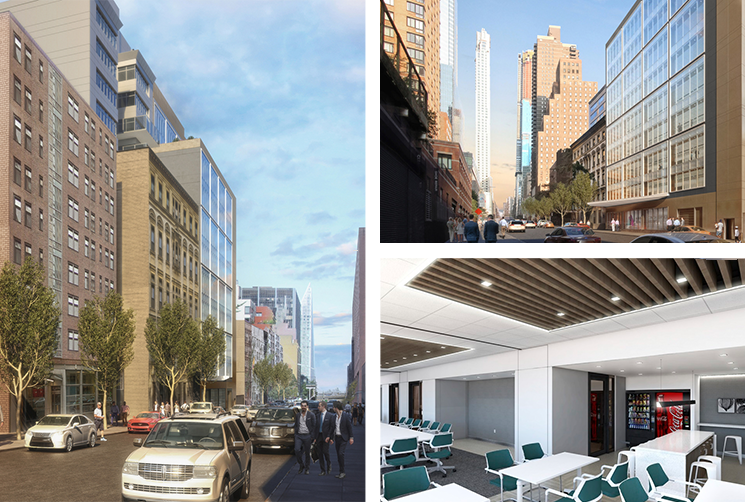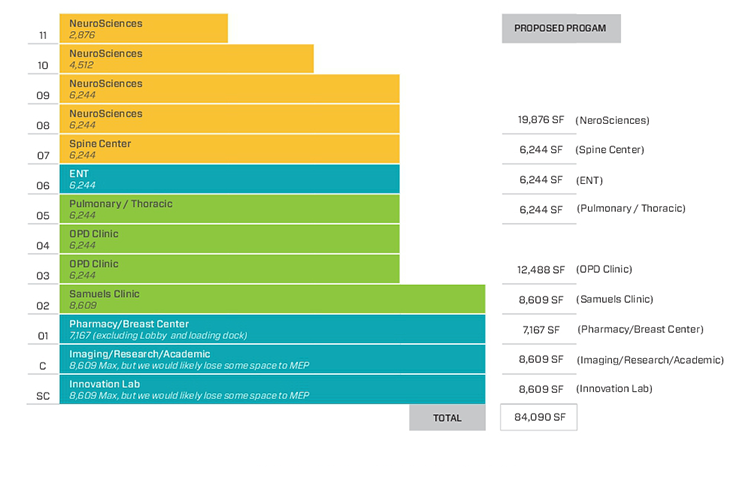Challenge
In order to make room for their expanding inpatient services, our client engaged Array to provide design services for the conversion of an old school building for the main hospital to use as an outpatient center. Many of the outpatient programs are currently in spaces that do not compliment staff and patient workflows. The architectural team was challenged to use as much of the existing core elements as possible to optimize work flows and reduce construction time and cost.
Solution
Using the Array Lean process, the team lead the individual departments through current state mapping, future state mapping, and visual programming exercises. This process allowed the departments to make decisions on how they envision their clinic to operate in the new location resulting in efficient workflows while not compromising patient satisfaction. In addition, much of the building’s façade had been demolished during a previous renovation which provided the team an opportunity to design a new façade which compliments the client’s brand.
Result
Understanding each department operates differently, similarities were discovered through the lean exercises which allowed common elements to be incorporated into the plans. Most of the floors open into a large, open reception and waiting area off the public elevators. A corridor along the north, glass façade of the building creates a pleasing entry sequence for patients and develops a constant look of the exterior from the street. The 3rd, 4th, and 5th floors are designed to Article 28 requirements
Collaborators
Syska Hennessy Group
Lendlease
